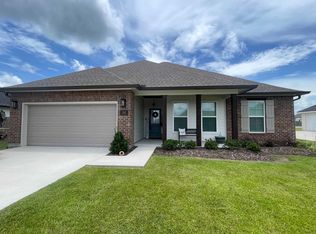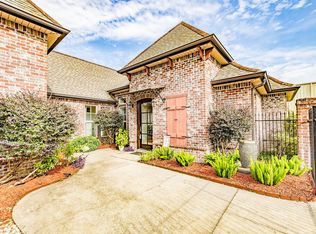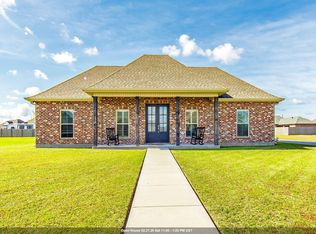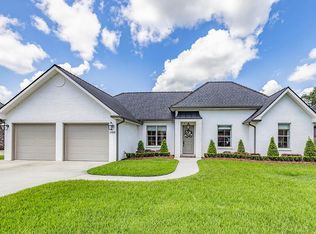Welcome to your dream home at 303 N Main Project Rd, Schriever, LA! This meticulously maintained 2,287 sq ft residence, cherished by a single owner, offers modern comfort and ample space for all your needs. Featuring elegant 10ft ceilings throughout, the home exudes a spacious and airy ambiance, complemented by durable ceramic flooring that flows seamlessly across every room. The property is equipped with storm shutters for added protection and peace of mind. A generous 1,200 sq ft shed provides ample space for storage, a workshop, or hobby area. Stay prepared for any situation with the included whole-home generator, ensuring uninterrupted power. Nestled in a serene location, this home combines practicality with charm, making it an ideal choice for families or those seeking a peaceful retreat. Don’t miss the opportunity to own this exceptional, one-owner property!
Pending
$409,000
303 N Main Project Rd, Schriever, LA 70395
4beds
2,287sqft
Est.:
Single Family Residence, Residential
Built in 2019
0.28 Acres Lot
$-- Zestimate®
$179/sqft
$-- HOA
What's special
Durable ceramic flooringStorm shutters
- 297 days |
- 15 |
- 1 |
Zillow last checked: 8 hours ago
Listing updated: October 29, 2025 at 11:38am
Listed by:
Beau Toups,
CENTURY 21 Action Realty Inc 985-868-4663
Source: ROAM MLS,MLS#: 2025007746
Facts & features
Interior
Bedrooms & bathrooms
- Bedrooms: 4
- Bathrooms: 3
- Full bathrooms: 2
- Partial bathrooms: 1
Rooms
- Room types: Bedroom, Primary Bedroom
Primary bedroom
- Features: En Suite Bath, Walk-In Closet(s)
- Level: First
- Area: 243
- Dimensions: 18 x 13.5
Bedroom 1
- Level: First
- Area: 162
- Dimensions: 12 x 13.5
Bedroom 2
- Level: First
- Area: 182.25
- Width: 13.5
Bedroom 3
- Level: First
- Area: 182.25
- Width: 13.5
Heating
- Central
Cooling
- Central Air
Interior area
- Total structure area: 3,487
- Total interior livable area: 2,287 sqft
Property
Parking
- Parking features: Carport
- Has carport: Yes
Features
- Stories: 1
Lot
- Size: 0.28 Acres
- Dimensions: 74 x 176 x 64 x 170
Details
- Parcel number: 67662
- Special conditions: Standard
Construction
Type & style
- Home type: SingleFamily
- Architectural style: Acadian
- Property subtype: Single Family Residence, Residential
Materials
- Brick Siding, Stucco Siding
- Foundation: Slab
Condition
- New construction: No
- Year built: 2019
Utilities & green energy
- Gas: Atmos
- Sewer: Septic Tank
- Water: Public
Community & HOA
Community
- Subdivision: Schriever
Location
- Region: Schriever
Financial & listing details
- Price per square foot: $179/sqft
- Tax assessed value: $246,700
- Annual tax amount: $2,408
- Price range: $409K - $409K
- Date on market: 4/29/2025
- Listing terms: Cash,Conventional,FHA,FMHA/Rural Dev,VA Loan
Estimated market value
Not available
Estimated sales range
Not available
Not available
Price history
Price history
| Date | Event | Price |
|---|---|---|
| 10/29/2025 | Pending sale | $409,000$179/sqft |
Source: | ||
| 10/1/2025 | Price change | $409,000-2.2%$179/sqft |
Source: | ||
| 8/27/2025 | Price change | $418,000-0.5%$183/sqft |
Source: | ||
| 4/29/2025 | Listed for sale | $419,900$184/sqft |
Source: | ||
Public tax history
Public tax history
| Year | Property taxes | Tax assessment |
|---|---|---|
| 2024 | $2,408 +6.6% | $24,670 |
| 2023 | $2,259 -1.5% | $24,670 |
| 2022 | $2,292 +16.1% | $24,670 +9.2% |
| 2021 | $1,975 -4.9% | $22,600 -8.4% |
| 2020 | $2,075 +211.7% | $24,670 +245.5% |
| 2019 | $666 | $7,140 +3.6% |
| 2018 | $666 | $6,890 |
| 2017 | -- | $6,890 |
Find assessor info on the county website
BuyAbility℠ payment
Est. payment
$2,075/mo
Principal & interest
$1915
Property taxes
$160
Climate risks
Neighborhood: 70395
Nearby schools
GreatSchools rating
- 9/10Schriever Elementary SchoolGrades: PK-3Distance: 2.1 mi
- 5/10Evergreen Junior High SchoolGrades: 7-8Distance: 7 mi
- 7/10H. L. Bourgeois High SchoolGrades: 9-12Distance: 5.8 mi
Schools provided by the listing agent
- District: Terrebonne Parish
Source: ROAM MLS. This data may not be complete. We recommend contacting the local school district to confirm school assignments for this home.




