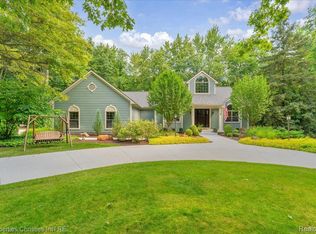Sold for $340,000 on 08/11/25
$340,000
3030 Stanton Rd, Oxford, MI 48371
3beds
1,565sqft
Single Family Residence
Built in 1970
2.51 Acres Lot
$342,800 Zestimate®
$217/sqft
$2,450 Estimated rent
Home value
$342,800
$326,000 - $360,000
$2,450/mo
Zestimate® history
Loading...
Owner options
Explore your selling options
What's special
Welcome to 3030 Stanton Road, a rare opportunity to own over 2.5 acres of peaceful, tree-lined property in highly sought-after Oxford Township—offering the perfect blend of privacy, space, and top-rated education in the award-winning Lake Orion School District. Nestled on a quiet road surrounded by natural beauty, this charming Colonial-style home presents endless potential for comfortable living and future customization. The well-designed layout features three spacious bedrooms and a full bathroom upstairs, while the main level includes hardwood floors, a convenient powder room, a formal living room with a cozy natural brick fireplace, and a separate dining room—ideal for gatherings and everyday living. The kitchen offers plenty of cabinetry and natural light, with views of the scenic backyard. One of the highlights of the home is the newly resurfaced deck off the rear of the house, perfect for relaxing and enjoying the beauty of the expansive property. The walkout basement offers excellent potential for finishing, expanding your living space, or providing generous storage. Whether you're seeking a quiet retreat with room to roam, a place to create your dream homestead, or a smart investment with long-term value, this property checks all the boxes. Enjoy the serenity of country-style living with convenient access to Lake Orion and Oxford’s charming downtowns, shopping, dining, and parks. Don’t miss this chance to own a spacious and private slice of Oakland County—schedule your showing today!
Contact Listing Agent for Feature Sheet.
Zillow last checked: 8 hours ago
Listing updated: August 28, 2025 at 04:12am
Listed by:
Yana Krefman 248-410-9550,
Expert Realty Solutions Inc
Bought with:
Barbara Adams, 6501384233
Brookstone, Realtors LLC
Source: Realcomp II,MLS#: 20251007007
Facts & features
Interior
Bedrooms & bathrooms
- Bedrooms: 3
- Bathrooms: 2
- Full bathrooms: 1
- 1/2 bathrooms: 1
Heating
- Forced Air, Propane
Cooling
- Central Air
Appliances
- Included: Built In Electric Oven, Dishwasher, Disposal, Dryer, Free Standing Refrigerator, Propane Cooktop
- Laundry: Laundry Room
Features
- Programmable Thermostat
- Basement: Full,Unfinished,Walk Out Access
- Has fireplace: Yes
- Fireplace features: Living Room, Wood Burning
Interior area
- Total interior livable area: 1,565 sqft
- Finished area above ground: 1,565
Property
Parking
- Parking features: No Garage
Features
- Levels: Two
- Stories: 2
- Entry location: GroundLevel
- Patio & porch: Deck
- Exterior features: Lighting
- Pool features: None
Lot
- Size: 2.51 Acres
- Dimensions: 237 x 463
- Features: Wetlands, Wooded
Details
- Parcel number: 0432300006
- Special conditions: Short Sale No,Standard
- Other equipment: Air Purifier
Construction
Type & style
- Home type: SingleFamily
- Architectural style: Colonial
- Property subtype: Single Family Residence
Materials
- Aluminum Siding, Vinyl Siding, Wood Siding
- Foundation: Basement, Block
- Roof: Asphalt
Condition
- New construction: No
- Year built: 1970
- Major remodel year: 2022
Utilities & green energy
- Sewer: Septic Tank
- Water: Well
Community & neighborhood
Location
- Region: Oxford
Other
Other facts
- Listing agreement: Exclusive Right To Sell
- Listing terms: Cash,Conventional,FHA
Price history
| Date | Event | Price |
|---|---|---|
| 8/11/2025 | Sold | $340,000-2.8%$217/sqft |
Source: | ||
| 7/30/2025 | Pending sale | $349,900$224/sqft |
Source: | ||
| 6/28/2025 | Listed for sale | $349,900+78.6%$224/sqft |
Source: | ||
| 9/24/2013 | Sold | $195,900+3.2%$125/sqft |
Source: Public Record Report a problem | ||
| 7/28/2013 | Listed for sale | $189,900-19.2%$121/sqft |
Source: REAL LIVING JOHN BURT REALTY #213075260 Report a problem | ||
Public tax history
| Year | Property taxes | Tax assessment |
|---|---|---|
| 2024 | $2,947 +4.9% | $113,470 +8.2% |
| 2023 | $2,808 +4.5% | $104,910 +8.9% |
| 2022 | $2,686 +0.6% | $96,310 +4.3% |
Find assessor info on the county website
Neighborhood: 48371
Nearby schools
GreatSchools rating
- 8/10Paint Creek Elementary SchoolGrades: PK-5Distance: 0.8 mi
- 7/10Scripps Middle SchoolGrades: 6-8Distance: 4.6 mi
- 9/10Lake Orion Community High SchoolGrades: 9-12Distance: 4.8 mi

Get pre-qualified for a loan
At Zillow Home Loans, we can pre-qualify you in as little as 5 minutes with no impact to your credit score.An equal housing lender. NMLS #10287.
Sell for more on Zillow
Get a free Zillow Showcase℠ listing and you could sell for .
$342,800
2% more+ $6,856
With Zillow Showcase(estimated)
$349,656