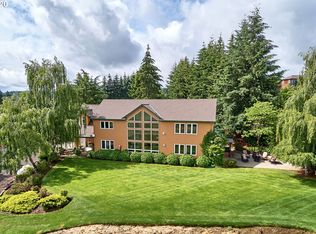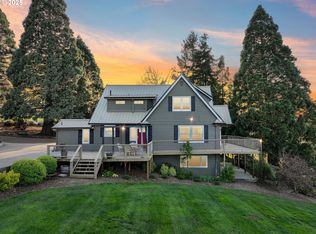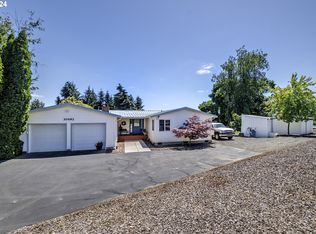Sold
$1,347,000
30305 SW Egger Rd, Hillsboro, OR 97123
4beds
3,495sqft
Residential, Single Family Residence
Built in 1991
4.91 Acres Lot
$1,335,900 Zestimate®
$385/sqft
$4,037 Estimated rent
Home value
$1,335,900
$1.27M - $1.42M
$4,037/mo
Zestimate® history
Loading...
Owner options
Explore your selling options
What's special
Amazing 4.91 ac property with stunning views in Scholls Wine Country! Completely updated 3,495 sq foot home with fantastic craftsman-style finish work plus 35' x 85' foot "agricultural building/shop" Must see this small acreage property with ready harvest Christmas tree farm, orchard, gardens & mini native forest. St. Helens/Adams & panoramic views to the North & South. Fabulous house & setting surrounded by vineyards (two across the street!) & luxury properties. Easy commute to Nike & Hi tech. Whether you are searching for a family home, a hobby farm, expansive workshop, or a peaceful retreat, this home promises comfort, space, and endless possibilities for your next chapter.
Zillow last checked: 8 hours ago
Listing updated: August 04, 2025 at 08:18am
Listed by:
Brian Bellairs 503-706-0554,
John L Scott Portland SW
Bought with:
Brian Bellairs, 920100098
John L Scott Portland SW
Source: RMLS (OR),MLS#: 339262259
Facts & features
Interior
Bedrooms & bathrooms
- Bedrooms: 4
- Bathrooms: 4
- Full bathrooms: 3
- Partial bathrooms: 1
- Main level bathrooms: 1
Primary bedroom
- Features: Builtin Features, Deck, Hardwood Floors, High Ceilings, Soaking Tub, Walkin Shower
- Level: Upper
- Area: 224
- Dimensions: 14 x 16
Bedroom 2
- Features: Hardwood Floors, Walkin Shower
- Level: Upper
- Area: 120
- Dimensions: 10 x 12
Bedroom 3
- Features: Hardwood Floors, Double Closet
- Level: Upper
- Area: 182
- Dimensions: 13 x 14
Bedroom 4
- Features: Wallto Wall Carpet
- Level: Lower
- Area: 130
- Dimensions: 10 x 13
Dining room
- Features: Deck, Hardwood Floors
- Level: Main
- Area: 208
- Dimensions: 13 x 16
Family room
- Features: Patio, Wallto Wall Carpet
- Level: Lower
- Area: 225
- Dimensions: 15 x 15
Kitchen
- Features: Fireplace, Hardwood Floors, Island, Double Oven, Granite
- Level: Main
- Area: 256
- Width: 16
Living room
- Features: Hardwood Floors, High Ceilings
- Level: Main
- Area: 289
- Dimensions: 17 x 17
Heating
- Forced Air, Heat Pump, Fireplace(s)
Cooling
- Central Air, Heat Pump
Appliances
- Included: Cooktop, Dishwasher, Stainless Steel Appliance(s), Washer/Dryer, Double Oven, Electric Water Heater, Tankless Water Heater
- Laundry: Laundry Room
Features
- Granite, High Ceilings, High Speed Internet, Soaking Tub, Sink, Walkin Shower, Double Closet, Kitchen Island, Built-in Features, Bathroom, Storage, Tile
- Flooring: Hardwood, Tile, Wall to Wall Carpet, Concrete
- Windows: Vinyl Window Double Paned
- Basement: Crawl Space,Finished
- Number of fireplaces: 1
- Fireplace features: Insert, Wood Burning
Interior area
- Total structure area: 3,495
- Total interior livable area: 3,495 sqft
Property
Parking
- Total spaces: 3
- Parking features: Driveway, RV Access/Parking, RV Boat Storage, Garage Door Opener, Attached, Oversized
- Attached garage spaces: 3
- Has uncovered spaces: Yes
Features
- Stories: 3
- Patio & porch: Covered Deck, Deck, Patio
- Exterior features: Garden, Yard
- Has spa: Yes
- Spa features: Free Standing Hot Tub
- Fencing: Fenced
- Has view: Yes
- View description: Mountain(s), Territorial
Lot
- Size: 4.91 Acres
- Features: Gentle Sloping, Private, Sprinkler, Acres 3 to 5
Details
- Additional structures: Other Structures Bathrooms Total (1), Greenhouse, RVParking, RVBoatStorage, ToolShed, Workshopnull
- Parcel number: R1296573
- Zoning: AF-5
Construction
Type & style
- Home type: SingleFamily
- Architectural style: Craftsman
- Property subtype: Residential, Single Family Residence
Materials
- Shingle Siding, Wood Frame, Cedar, Cultured Stone, Shake Siding
- Foundation: Concrete Perimeter
- Roof: Composition
Condition
- Resale
- New construction: No
- Year built: 1991
Utilities & green energy
- Electric: 220 Volts
- Sewer: Septic Tank, Standard Septic
- Water: Private, Well
- Utilities for property: Satellite Internet Service
Community & neighborhood
Location
- Region: Hillsboro
Other
Other facts
- Listing terms: Cash,Conventional,FHA,VA Loan
- Road surface type: Paved
Price history
| Date | Event | Price |
|---|---|---|
| 8/4/2025 | Sold | $1,347,000-0.2%$385/sqft |
Source: | ||
| 7/19/2025 | Pending sale | $1,350,000$386/sqft |
Source: | ||
| 7/18/2025 | Listed for sale | $1,350,000+10.8%$386/sqft |
Source: | ||
| 10/2/2020 | Sold | $1,218,000+11.2%$348/sqft |
Source: | ||
| 8/25/2020 | Pending sale | $1,095,000$313/sqft |
Source: Meadows Group Inc., Realtors #20321941 Report a problem | ||
Public tax history
| Year | Property taxes | Tax assessment |
|---|---|---|
| 2025 | $8,087 +1.3% | $633,530 +3% |
| 2024 | $7,985 +2.9% | $615,080 +3% |
| 2023 | $7,760 +2.6% | $597,170 +3% |
Find assessor info on the county website
Neighborhood: 97123
Nearby schools
GreatSchools rating
- 9/10Farmington View Elementary SchoolGrades: K-6Distance: 4 mi
- 5/10South Meadows Middle SchoolGrades: 7-8Distance: 6.9 mi
- 4/10Hillsboro High SchoolGrades: 9-12Distance: 6.6 mi
Schools provided by the listing agent
- Elementary: Farmington View
- Middle: Brown
- High: Hillsboro
Source: RMLS (OR). This data may not be complete. We recommend contacting the local school district to confirm school assignments for this home.
Get a cash offer in 3 minutes
Find out how much your home could sell for in as little as 3 minutes with a no-obligation cash offer.
Estimated market value
$1,335,900
Get a cash offer in 3 minutes
Find out how much your home could sell for in as little as 3 minutes with a no-obligation cash offer.
Estimated market value
$1,335,900


