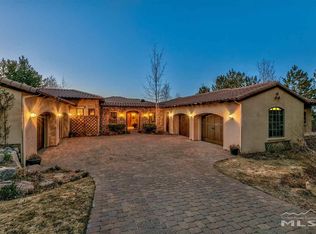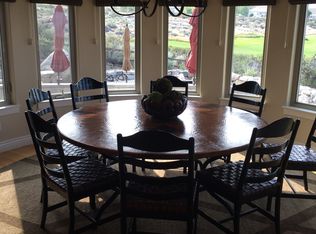Closed
$2,850,000
3035 Palmer Pointe Ct, Reno, NV 89511
5beds
5,062sqft
Single Family Residence
Built in 2000
0.72 Acres Lot
$2,878,100 Zestimate®
$563/sqft
$6,860 Estimated rent
Home value
$2,878,100
$2.62M - $3.17M
$6,860/mo
Zestimate® history
Loading...
Owner options
Explore your selling options
What's special
Premium Location in ArrowCreek! This exquisitely renovated custom home enjoys golf views of the 18th fairway, sparkling city lights, scenic Mount Rose, and the privacy of 1.7-acre adjacent common area. Desirable single-level living with the primary suite and two bedrooms on the main floor with two additional bedrooms and a family room w/ kitchenette downstairs. Just minutes from the gated entrance and the ArrowCreek Club & Residents’ Center amenities. Perfect blend of contemporary luxury and accessibility!, Located in the heart of ArrowCreek, this stunning custom home offers single-level living with the primary suite, open kitchen, large pantry storage, formal dining, voluminous great room, two bedrooms, two full baths, and laundry all on the main floor. The comfortable lower level includes a bedroom suite, guest room, full bath, and family/recreation room with fully-equipped kitchenette. The gourmet kitchen is appointed with granite slab countertops and upscale Bosch, Thermador, KitchenAid, and Sub-Zero appliances, including two ovens, dual dishwashers, warming drawer, ice maker, and beverage refrigerator. Formal dining room offers sophisticated entertaining with interior stonework and adjacent wine closet. Primary Suite with spacious sitting area, gas fireplace, patio access to hot tub, renovated bath, and walk-in closet with substantial custom built-ins. Exceptional interior and exterior storage, including a heated storage room with attached dog run. Outdoor options abound, with wrap-around veranda and built-in BBQ on main level, with a large covered patio and expansive backyard below. Residents of ArrowCreek enjoy access to a host of amenities at the ArrowCreek Residents’ Center, including a community pool complex, tennis and pickleball courts, a basketball court, a fitness center, playgrounds, BBQ areas, an open lawn with a surrounding par course, and miles of walking trails. The Club at ArrowCreek recently underwent a remarkable $70 million expansion, offering 36 holes of championship golf, elevated dining experiences, pool amenities, a state-of-the-art fitness center, a driving range, putting greens, chipping areas, bocce ball courts, special event spaces, and a variety of clubhouse activities. While this sale does not include a membership, potential buyers can inquire with ArrowCreek’s Membership Director for membership options and availability. ArrowCreek is a private, gated golf course community with 24-hour manned security. Conveniently located just 20 minutes from Reno-Tahoe International Airport and Mt. Rose Ski Resort, and a scenic 35-minute drive to the stunning shores of Lake Tahoe.
Zillow last checked: 8 hours ago
Listing updated: August 08, 2025 at 10:47am
Listed by:
Sullivan Neal Luxury Real Estate 775-849-9444,
Dickson Realty - Montreux
Bought with:
Michael Wood, S.65411
RE/MAX Professionals-Reno
Source: NNRMLS,MLS#: 250000337
Facts & features
Interior
Bedrooms & bathrooms
- Bedrooms: 5
- Bathrooms: 5
- Full bathrooms: 5
Heating
- Forced Air, Natural Gas
Cooling
- Central Air, Refrigerated
Appliances
- Included: Additional Refrigerator(s), Dishwasher, Disposal, Double Oven, Gas Cooktop, Gas Range, Microwave, Refrigerator
- Laundry: Cabinets, Laundry Room, Sink, None
Features
- High Ceilings
- Flooring: Carpet, Ceramic Tile, Stone
- Windows: Blinds, Double Pane Windows, Drapes, Rods, Vinyl Frames
- Has basement: Yes
- Number of fireplaces: 3
- Fireplace features: Gas Log
Interior area
- Total structure area: 5,062
- Total interior livable area: 5,062 sqft
Property
Parking
- Total spaces: 4
- Parking features: Attached, Garage, Garage Door Opener
- Attached garage spaces: 4
Features
- Stories: 2
- Patio & porch: Patio, Deck
- Exterior features: Dog Run, Outdoor Kitchen
- Pool features: None
- Spa features: None
- Fencing: Partial
- Has view: Yes
- View description: City, Golf Course, Mountain(s), Park/Greenbelt, Valley
Lot
- Size: 0.72 Acres
- Features: Common Area, Cul-De-Sac, Greenbelt, Landscaped, Level, Sloped Down, Sprinklers In Front, Sprinklers In Rear
Details
- Parcel number: 15216007
- Zoning: HDR
Construction
Type & style
- Home type: SingleFamily
- Property subtype: Single Family Residence
Materials
- Stucco, Masonry Veneer
- Foundation: Crawl Space, Slab
- Roof: Composition,Pitched,Shingle
Condition
- New construction: No
- Year built: 2000
Utilities & green energy
- Sewer: Public Sewer
- Water: Public
- Utilities for property: Electricity Available, Internet Available, Natural Gas Available, Phone Available, Sewer Available, Water Available, Cellular Coverage, Centralized Data Panel, Water Meter Installed
Community & neighborhood
Security
- Security features: Keyless Entry, Security Fence, Security System Owned, Smoke Detector(s)
Location
- Region: Reno
- Subdivision: Arrowcreek 7
HOA & financial
HOA
- Has HOA: Yes
- HOA fee: $382 monthly
- Amenities included: Barbecue, Fitness Center, Gated, Life Guard, Maintenance Grounds, Management, Nordic Trails, Parking, Pool, Recreation Room, Security, Spa/Hot Tub, Tennis Court(s), Clubhouse/Recreation Room
- Services included: Snow Removal
- Association name: Associa Sierra North
Other
Other facts
- Listing terms: 1031 Exchange,Cash,Conventional,FHA,VA Loan
Price history
| Date | Event | Price |
|---|---|---|
| 8/6/2025 | Sold | $2,850,000-5%$563/sqft |
Source: | ||
| 7/17/2025 | Contingent | $2,999,999$593/sqft |
Source: | ||
| 6/20/2025 | Price change | $2,999,999-6.3%$593/sqft |
Source: | ||
| 1/10/2025 | Listed for sale | $3,200,000+146.2%$632/sqft |
Source: | ||
| 1/7/2015 | Sold | $1,300,000-6.8%$257/sqft |
Source: Public Record Report a problem | ||
Public tax history
| Year | Property taxes | Tax assessment |
|---|---|---|
| 2025 | $9,185 +3% | $482,138 +0.8% |
| 2024 | $8,920 +3% | $478,538 +6.8% |
| 2023 | $8,661 +3% | $448,261 +17.6% |
Find assessor info on the county website
Neighborhood: 89511
Nearby schools
GreatSchools rating
- 8/10Ted Hunsburger Elementary SchoolGrades: K-5Distance: 0.8 mi
- 7/10Marce Herz Middle SchoolGrades: 6-8Distance: 1.2 mi
- 7/10Galena High SchoolGrades: 9-12Distance: 2.6 mi
Schools provided by the listing agent
- Elementary: Hunsberger
- Middle: Marce Herz
- High: Galena
Source: NNRMLS. This data may not be complete. We recommend contacting the local school district to confirm school assignments for this home.
Get a cash offer in 3 minutes
Find out how much your home could sell for in as little as 3 minutes with a no-obligation cash offer.
Estimated market value$2,878,100
Get a cash offer in 3 minutes
Find out how much your home could sell for in as little as 3 minutes with a no-obligation cash offer.
Estimated market value
$2,878,100

