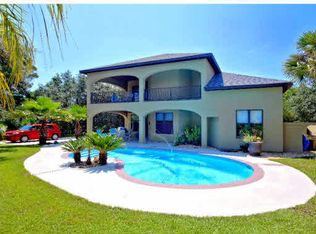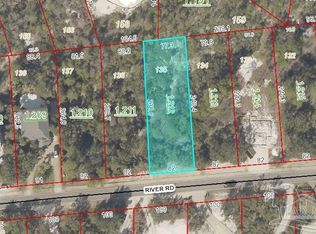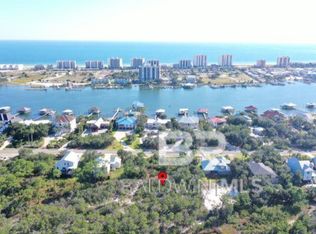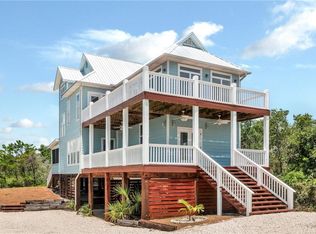Closed
$795,000
30393 River Rd, Orange Beach, AL 36561
5beds
2,895sqft
Residential
Built in 2023
0.44 Acres Lot
$942,000 Zestimate®
$275/sqft
$4,637 Estimated rent
Home value
$942,000
$867,000 - $1.04M
$4,637/mo
Zestimate® history
Loading...
Owner options
Explore your selling options
What's special
Space and charm collide in this coastal craftsman on gated Ono Island! This home is under construction by Limitless Homes and features tons of upgrades including 10- and 11-foot ceilings throughout the foyer, living and dining rooms, and an open and inviting layout. In addition to the elevated finishes, the home features a half-bath downstairs, freestanding tub in the primary bathroom, ceramic tile shower surrounds in all bathrooms, custom fireplace, Quartz countertops throughout and more. The split-bedroom layout features two secondary bedrooms downstairs and two upstairs, both with double vanities in the adjacent bathrooms. Enjoy the gorgeous backyard from the large patio. Located near the Ono North Recreation Center and boat launch. Ono Island offers tons of amenities including 24-hour guarded security checkpoint, indoor and outdoor swimming pools, playgrounds, exercise room and more. Also included: builder’s warranty, tankless water heater, termite bond, Gold Fortification for added storm protection & possible insurance savings.
Zillow last checked: 8 hours ago
Listing updated: April 09, 2024 at 06:49pm
Listed by:
Kelsey Davis PHONE:251-510-8103,
Bellator Real Estate, LLC
Bought with:
Pamela Sharp
Starfish Realty, LLC
Source: Baldwin Realtors,MLS#: 339688
Facts & features
Interior
Bedrooms & bathrooms
- Bedrooms: 5
- Bathrooms: 4
- Full bathrooms: 3
- 1/2 bathrooms: 1
- Main level bedrooms: 3
Primary bedroom
- Features: 1st Floor Primary, Walk-In Closet(s)
- Level: Main
- Area: 264
- Dimensions: 14.67 x 18
Bedroom 2
- Level: Main
- Area: 144
- Dimensions: 12 x 12
Bedroom 3
- Level: Main
- Area: 155
- Dimensions: 12 x 12.92
Bedroom 4
- Level: Second
- Area: 208.83
- Dimensions: 14.92 x 14
Bedroom 5
- Level: Second
- Area: 161
- Dimensions: 12 x 13.42
Primary bathroom
- Features: Double Vanity, Separate Shower, Private Water Closet
Dining room
- Level: Main
- Area: 185.14
- Dimensions: 14.33 x 12.92
Kitchen
- Level: Main
- Area: 179.83
- Dimensions: 13 x 13.83
Living room
- Level: Main
- Area: 364.06
- Dimensions: 19.42 x 18.75
Heating
- Heat Pump
Cooling
- Ceiling Fan(s), SEER 14
Appliances
- Included: Dishwasher, Disposal, Microwave, Gas Range, Tankless Water Heater
Features
- High Ceilings, Split Bedroom Plan
- Flooring: Carpet, Tile, Vinyl
- Windows: Double Pane Windows
- Has basement: No
- Number of fireplaces: 1
- Fireplace features: Gas Log, Living Room
Interior area
- Total structure area: 2,895
- Total interior livable area: 2,895 sqft
Property
Parking
- Total spaces: 2
- Parking features: Attached, Garage, Garage Door Opener
- Has attached garage: Yes
- Covered spaces: 2
Features
- Levels: One and One Half
- Stories: 1
- Patio & porch: Covered, Porch, Rear Porch, Front Porch
- Exterior features: Termite Contract
- Pool features: Community, Association
- Has view: Yes
- View description: Southern View
- Waterfront features: River Acc (<=1/4 Mi), No Waterfront
Lot
- Size: 0.44 Acres
- Dimensions: 82' x 236' Irr
- Features: Less than 1 acre, Few Trees
Details
- Parcel number: 6403060000001.210
- Zoning description: Single Family Residence
Construction
Type & style
- Home type: SingleFamily
- Architectural style: Craftsman
- Property subtype: Residential
Materials
- Brick, Vinyl Siding, Hardboard, Block, Frame, Fortified-Gold
- Foundation: Slab
- Roof: Metal
Condition
- New Construction
- New construction: Yes
- Year built: 2023
Utilities & green energy
- Electric: Baldwin EMC
- Gas: Gas-Propane
- Sewer: Public Sewer
- Water: Orange Beach Water Auth
- Utilities for property: Propane
Community & neighborhood
Security
- Security features: Smoke Detector(s), Gated with Guard
Community
- Community features: Clubhouse, Fitness Center, Pool, Tennis Court(s), Gated, Playground
Location
- Region: Orange Beach
- Subdivision: Ono Island
HOA & financial
HOA
- Has HOA: Yes
- HOA fee: $2,455 annually
- Services included: Association Management, Insurance, Maintenance Grounds, Recreational Facilities, Security, Taxes-Common Area, Clubhouse, Pool
Other
Other facts
- Price range: $795K - $795K
- Ownership: Whole/Full
Price history
| Date | Event | Price |
|---|---|---|
| 8/30/2023 | Sold | $795,000-0.5%$275/sqft |
Source: | ||
| 1/3/2023 | Listed for sale | $799,000+1352.7%$276/sqft |
Source: | ||
| 5/22/2014 | Sold | $55,000$19/sqft |
Source: Public Record Report a problem | ||
Public tax history
| Year | Property taxes | Tax assessment |
|---|---|---|
| 2025 | $2,479 +7% | $88,520 +7% |
| 2024 | $2,317 +218.2% | $82,740 +218.2% |
| 2023 | $728 | $26,000 +116.7% |
Find assessor info on the county website
Neighborhood: 36561
Nearby schools
GreatSchools rating
- 4/10Foley Elementary SchoolGrades: PK-6Distance: 13.7 mi
- 4/10Foley Middle SchoolGrades: 7-8Distance: 13.5 mi
- 7/10Foley High SchoolGrades: 9-12Distance: 12.6 mi
Schools provided by the listing agent
- Elementary: Foley Elementary
- High: Foley High
Source: Baldwin Realtors. This data may not be complete. We recommend contacting the local school district to confirm school assignments for this home.
Get pre-qualified for a loan
At Zillow Home Loans, we can pre-qualify you in as little as 5 minutes with no impact to your credit score.An equal housing lender. NMLS #10287.
Sell with ease on Zillow
Get a Zillow Showcase℠ listing at no additional cost and you could sell for —faster.
$942,000
2% more+$18,840
With Zillow Showcase(estimated)$960,840



