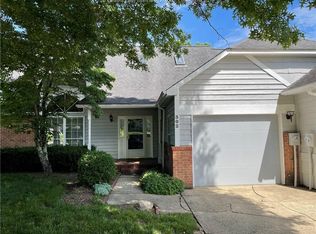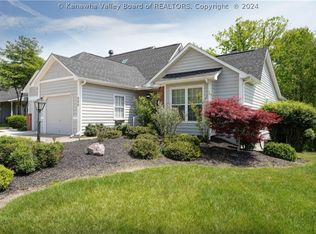Sold for $216,000
$216,000
304 Flintlock Rd, Charleston, WV 25314
3beds
2,439sqft
Single Family Residence
Built in 1986
-- sqft lot
$221,000 Zestimate®
$89/sqft
$2,257 Estimated rent
Home value
$221,000
$177,000 - $276,000
$2,257/mo
Zestimate® history
Loading...
Owner options
Explore your selling options
What's special
The Red Door means you are home! Easy townhome living with over 2,400 sq .ft. of living space. 3 bedrooms, 3 full baths, family room with wet bar and leisure room/office off the primary bedroom. Many recent renovations including new state of the art HVAC, new deck, new front door and new garage door. Conveniently located close to shopping, downtown, and Blue Ribbon Schools
Zillow last checked: 8 hours ago
Listing updated: July 20, 2025 at 12:06pm
Listed by:
Jane G. Beattie-Shepherd,
Beattie-Firth Inc 304-342-8192
Bought with:
Margo H. Teeter, 0009192
Old Colony
Source: KVBR,MLS#: 278367 Originating MLS: Kanawha Valley Board of REALTORS
Originating MLS: Kanawha Valley Board of REALTORS
Facts & features
Interior
Bedrooms & bathrooms
- Bedrooms: 3
- Bathrooms: 3
- Full bathrooms: 3
Primary bedroom
- Description: Primary Bedroom
- Level: Upper
- Dimensions: 11'4 x 10'6
Bedroom 2
- Description: Bedroom 2
- Level: Main
- Dimensions: 14'4 x 10'5
Bedroom 3
- Description: Bedroom 3
- Level: Lower
- Dimensions: 14 x 12
Den
- Description: Den
- Level: Upper
- Dimensions: 11'4 x 10'6
Dining room
- Description: Dining Room
- Level: Main
- Dimensions: 11'4 x 10'6
Family room
- Description: Family Room
- Level: Lower
- Dimensions: 17'2x12'7
Kitchen
- Description: Kitchen
- Level: Main
- Dimensions: 11'6 x 9'6
Living room
- Description: Living Room
- Level: Main
- Dimensions: 17'1 x 12'7
Heating
- Heat Pump
Cooling
- Central Air, Heat Pump
Appliances
- Included: Dishwasher, Electric Range, Disposal, Microwave, Refrigerator
Features
- Separate/Formal Dining Room, Cable TV
- Flooring: Carpet, Other, Vinyl
- Windows: Insulated Windows
- Basement: Full,Sump Pump
- Number of fireplaces: 1
Interior area
- Total interior livable area: 2,439 sqft
Property
Parking
- Total spaces: 1
- Parking features: Garage, One Car Garage
- Garage spaces: 1
Features
- Patio & porch: Deck, Porch
- Exterior features: Deck, Porch
Lot
- Dimensions: 35 x 36 x 160 x 151
- Features: Wooded
Details
- Parcel number: 090080000100080000
Construction
Type & style
- Home type: SingleFamily
- Property subtype: Single Family Residence
Materials
- Brick, Drywall, Frame
- Roof: Composition,Shingle
Condition
- Year built: 1986
Utilities & green energy
- Sewer: Public Sewer
- Water: Public
Community & neighborhood
Location
- Region: Charleston
- Subdivision: Southpointe
HOA & financial
HOA
- Has HOA: Yes
- HOA fee: $2,520 annually
Price history
| Date | Event | Price |
|---|---|---|
| 7/18/2025 | Sold | $216,000+2.9%$89/sqft |
Source: | ||
| 5/27/2025 | Pending sale | $209,900$86/sqft |
Source: | ||
| 5/23/2025 | Listed for sale | $209,900+56.6%$86/sqft |
Source: | ||
| 4/19/1994 | Sold | $134,000$55/sqft |
Source: Agent Provided Report a problem | ||
Public tax history
| Year | Property taxes | Tax assessment |
|---|---|---|
| 2025 | $1,783 -1% | $110,820 -1% |
| 2024 | $1,800 +5.2% | $111,900 +5.2% |
| 2023 | $1,712 | $106,380 +5.5% |
Find assessor info on the county website
Neighborhood: South Hills
Nearby schools
GreatSchools rating
- 6/10Kenna Elementary SchoolGrades: PK-5Distance: 0.4 mi
- 8/10John Adams Middle SchoolGrades: 6-8Distance: 1.5 mi
- 9/10George Washington High SchoolGrades: 9-12Distance: 1.5 mi
Schools provided by the listing agent
- Elementary: Kenna
- Middle: John Adams
- High: G. Washington
Source: KVBR. This data may not be complete. We recommend contacting the local school district to confirm school assignments for this home.
Get pre-qualified for a loan
At Zillow Home Loans, we can pre-qualify you in as little as 5 minutes with no impact to your credit score.An equal housing lender. NMLS #10287.

