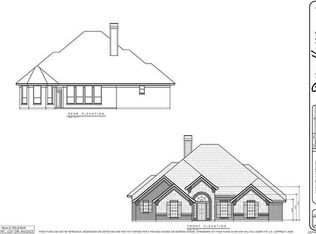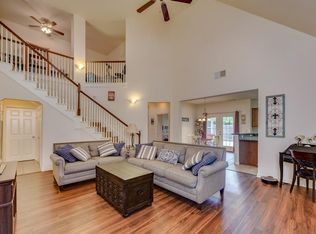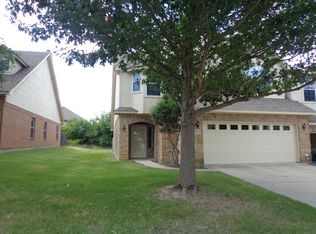Sold
Price Unknown
304 William Allen Ln, Decatur, TX 76234
4beds
2,343sqft
Single Family Residence
Built in 2016
0.36 Acres Lot
$431,300 Zestimate®
$--/sqft
$2,573 Estimated rent
Home value
$431,300
$405,000 - $461,000
$2,573/mo
Zestimate® history
Loading...
Owner options
Explore your selling options
What's special
Welcome to your dream home nestled in the vibrant heart of Downtown Decatur! This stunning home features 4 bedrooms, 3 baths, an office, and oversized driveway. Step inside and be greeted by an inviting open floor plan with a cozy stone fireplace. The main level boasts a luxurious primary suite, complete with a large ensuite bathroom and ample closet space, a home office providing a quiet workspace or playroom, a second bedroom, and full bath. Two additional bedrooms and a full bathroom upstairs provide ample space for family or guests. A spacious laundry room with a sink and storage closet adds to the home's practicality and functionality. Step outside into your private backyard oasis, where a covered patio invites relaxation. The expansive grassy area is perfect for play or adding a sparkling pool, creating the ultimate outdoor retreat.
Zillow last checked: 8 hours ago
Listing updated: June 06, 2025 at 11:06pm
Listed by:
Deborah Trevino 0723456 888-519-7431,
eXp Realty, LLC 888-519-7431
Bought with:
Jurgen Deraj
OnDemand Realty
Source: NTREIS,MLS#: 20895751
Facts & features
Interior
Bedrooms & bathrooms
- Bedrooms: 4
- Bathrooms: 3
- Full bathrooms: 3
Primary bedroom
- Level: First
- Dimensions: 10 x 11
Bedroom
- Level: First
- Dimensions: 11 x 10
Bedroom
- Level: Second
- Dimensions: 10 x 14
Bedroom
- Level: Second
- Dimensions: 15 x 15
Primary bathroom
- Level: First
- Dimensions: 12 x 9
Dining room
- Level: First
- Dimensions: 12 x 15
Other
- Level: First
- Dimensions: 5 x 4
Other
- Level: Second
- Dimensions: 4 x 6
Kitchen
- Level: First
- Dimensions: 12 x 14
Laundry
- Level: First
- Dimensions: 11 x 5
Living room
- Features: Ceiling Fan(s), Fireplace
- Level: First
- Dimensions: 19 x 16
Office
- Level: First
- Dimensions: 11 x 9
Appliances
- Included: Dishwasher, Electric Range, Disposal
Features
- Decorative/Designer Lighting Fixtures, Granite Counters, Kitchen Island, Open Floorplan, Walk-In Closet(s)
- Has basement: No
- Number of fireplaces: 1
- Fireplace features: Masonry, Wood Burning
Interior area
- Total interior livable area: 2,343 sqft
Property
Parking
- Total spaces: 2
- Parking features: Garage
- Attached garage spaces: 2
Features
- Levels: Two
- Stories: 2
- Pool features: None
Lot
- Size: 0.36 Acres
Details
- Parcel number: D3022002700
Construction
Type & style
- Home type: SingleFamily
- Architectural style: Detached
- Property subtype: Single Family Residence
Condition
- Year built: 2016
Utilities & green energy
- Sewer: Public Sewer
- Water: Public
- Utilities for property: Sewer Available, Water Available
Community & neighborhood
Location
- Region: Decatur
- Subdivision: Kings Terrace Estates
Other
Other facts
- Listing terms: Cash,Conventional,FHA,VA Loan
Price history
| Date | Event | Price |
|---|---|---|
| 6/2/2025 | Sold | -- |
Source: NTREIS #20895751 Report a problem | ||
| 5/10/2025 | Pending sale | $440,000$188/sqft |
Source: NTREIS #20895751 Report a problem | ||
| 5/3/2025 | Contingent | $440,000$188/sqft |
Source: NTREIS #20895751 Report a problem | ||
| 4/7/2025 | Listed for sale | $440,000-10.2%$188/sqft |
Source: NTREIS #20895751 Report a problem | ||
| 1/17/2025 | Listing removed | $490,000$209/sqft |
Source: NTREIS #20680156 Report a problem | ||
Public tax history
| Year | Property taxes | Tax assessment |
|---|---|---|
| 2025 | -- | $457,417 +1% |
| 2024 | $7,094 -17% | $453,109 -3.9% |
| 2023 | $8,551 | $471,407 +41.8% |
Find assessor info on the county website
Neighborhood: 76234
Nearby schools
GreatSchools rating
- 4/10Rann Elementary SchoolGrades: PK-5Distance: 1.5 mi
- 5/10McCarroll Middle SchoolGrades: 6-8Distance: 1.6 mi
- 5/10Decatur High SchoolGrades: 9-12Distance: 1.9 mi
Schools provided by the listing agent
- Elementary: Carson
- Middle: Mccarroll
- High: Decatur
- District: Decatur ISD
Source: NTREIS. This data may not be complete. We recommend contacting the local school district to confirm school assignments for this home.
Get a cash offer in 3 minutes
Find out how much your home could sell for in as little as 3 minutes with a no-obligation cash offer.
Estimated market value$431,300
Get a cash offer in 3 minutes
Find out how much your home could sell for in as little as 3 minutes with a no-obligation cash offer.
Estimated market value
$431,300


