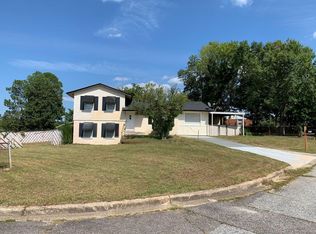Sold for $215,000
$215,000
3040 JEANNE Road, Augusta, GA 30906
4beds
2,173sqft
Single Family Residence
Built in 1966
10,454.4 Square Feet Lot
$218,700 Zestimate®
$99/sqft
$1,756 Estimated rent
Home value
$218,700
$188,000 - $254,000
$1,756/mo
Zestimate® history
Loading...
Owner options
Explore your selling options
What's special
This spacious four-bedroom, two and a half-bathroom home is perfect for modern living, offering both comfort and versatility. Upon entering, you are greeted by a welcoming living room, an ideal spot for relaxation or social gatherings. The heart of the home is the well-designed kitchen, featuring a large island that provides ample workspace and serves as a hub for family meals or entertaining.
Just off the kitchen is a cozy den, perfect for movie nights or a relaxing retreat. A bright sunroom fills the home with natural light, making it a perfect spot for reading or enjoying your morning coffee while overlooking the expansive backyard.
The home also includes a extra room, which is perfect for a work-from-home office, craft room, playroom, or Nursey, offering additional flexibility for your lifestyle.
The master bedroom is generously sized, complete with a large walk-in closet and private en-suite bathroom, offering a peaceful and private sanctuary. The second and third bedrooms share a convenient Jack-and-Jill half bathroom, making them perfect for children or guests, while the fourth bedroom can serve as a guest room. A mudd room accomdating the side entrance.
Outside, the large backyard provides endless possibilities for outdoor activities, gardening, or entertaining. A workshop in the backyard offers space for hobbies, projects, or additional storage, making this home perfect for those who enjoy DIY projects or need extra space for tools and equipment.
This home combines functionality with comfort, making it ideal for a growing family or anyone looking for versatile living spaces.
Zillow last checked: 8 hours ago
Listing updated: February 11, 2025 at 11:12am
Listed by:
Gloria Harmon 706-373-8169,
Vylla Home Real Estate Service,
Adrien Bryant 404-218-4201,
Vylla Home Real Estate Service
Bought with:
Charles McClam, 287783
Century 21 Jeff Keller Realty
Source: Hive MLS,MLS#: 534251
Facts & features
Interior
Bedrooms & bathrooms
- Bedrooms: 4
- Bathrooms: 3
- Full bathrooms: 2
- 1/2 bathrooms: 1
Primary bedroom
- Level: Main
- Dimensions: 20.9 x 19.3
Bedroom 2
- Level: Main
- Dimensions: 13.2 x 9.11
Bedroom 3
- Level: Main
- Dimensions: 5.2 x 7.1
Bedroom 3
- Level: Main
- Dimensions: 12 x 11.8
Bedroom 4
- Level: Main
- Dimensions: 9.9 x 11.8
Primary bathroom
- Level: Main
- Dimensions: 5.2 x 7.1
Bathroom 2
- Level: Main
- Dimensions: 5.1 x 15.7
Dining room
- Level: Main
- Dimensions: 9.3 x 13.3
Family room
- Level: Main
- Dimensions: 19 x 12.6
Kitchen
- Level: Main
- Dimensions: 12.8 x 13.3
Laundry
- Level: Main
- Dimensions: 10.7 x 5.6
Living room
- Level: Main
- Dimensions: 13.1 x 12
Mud room
- Level: Main
- Dimensions: 10.7 x 7.8
Office
- Description: can be a bedroom
- Level: Main
- Dimensions: 7.9 x 9.11
Sunroom
- Level: Main
- Dimensions: 10.7 x 12.8
Heating
- Electric, Natural Gas
Cooling
- Central Air
Appliances
- Included: Dishwasher, Electric Range, Gas Water Heater, Microwave, Refrigerator
Features
- Blinds, Kitchen Island, Pantry, Tile Counters
- Flooring: Hardwood, Vinyl
- Has basement: No
- Has fireplace: No
Interior area
- Total structure area: 2,173
- Total interior livable area: 2,173 sqft
Property
Parking
- Total spaces: 2
- Parking features: Concrete
- Carport spaces: 2
Features
- Levels: One
- Patio & porch: Covered, Front Porch, Rear Porch, Sun Room
- Fencing: Fenced
Lot
- Size: 10,454 sqft
- Dimensions: 82 x 130
Details
- Additional structures: Workshop
- Parcel number: 0961067000
Construction
Type & style
- Home type: SingleFamily
- Architectural style: Ranch
- Property subtype: Single Family Residence
- Attached to another structure: Yes
Materials
- Brick, Vinyl Siding
- Foundation: Crawl Space, Slab
- Roof: Other
Condition
- Updated/Remodeled
- New construction: No
- Year built: 1966
Utilities & green energy
- Sewer: Public Sewer
- Water: Public
Community & neighborhood
Community
- Community features: Street Lights
Location
- Region: Augusta
- Subdivision: Glenn Hills
Other
Other facts
- Listing agreement: Exclusive Right To Sell
- Listing terms: VA Loan,Cash,Conventional,FHA
Price history
| Date | Event | Price |
|---|---|---|
| 2/11/2025 | Sold | $215,000-11.4%$99/sqft |
Source: | ||
| 1/10/2025 | Pending sale | $242,700$112/sqft |
Source: | ||
| 12/2/2024 | Price change | $242,700-2%$112/sqft |
Source: | ||
| 9/20/2024 | Listed for sale | $247,700$114/sqft |
Source: | ||
Public tax history
| Year | Property taxes | Tax assessment |
|---|---|---|
| 2024 | $1,744 -4% | $50,608 -9.9% |
| 2023 | $1,817 +137.1% | $56,160 +22.6% |
| 2022 | $766 +0.7% | $45,810 +11.3% |
Find assessor info on the county website
Neighborhood: Wheeless Road
Nearby schools
GreatSchools rating
- 2/10Glenn Hills Elementary SchoolGrades: PK-5Distance: 0.2 mi
- 2/10Glenn Hills Middle SchoolGrades: 6-8Distance: 0.5 mi
- 2/10Glenn Hills High SchoolGrades: 9-12Distance: 0.3 mi
Schools provided by the listing agent
- Elementary: Glenn Hills
- Middle: Glenn Hills
- High: Glenn Hills
Source: Hive MLS. This data may not be complete. We recommend contacting the local school district to confirm school assignments for this home.
Get pre-qualified for a loan
At Zillow Home Loans, we can pre-qualify you in as little as 5 minutes with no impact to your credit score.An equal housing lender. NMLS #10287.
Sell for more on Zillow
Get a Zillow Showcase℠ listing at no additional cost and you could sell for .
$218,700
2% more+$4,374
With Zillow Showcase(estimated)$223,074
