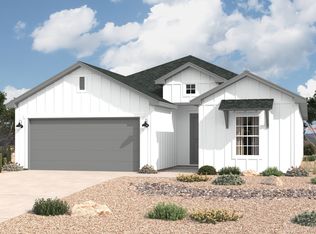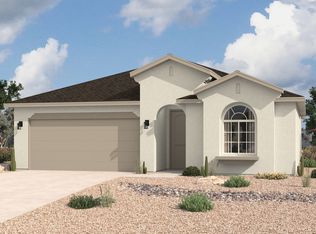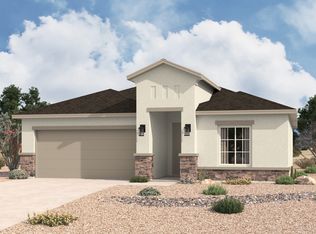The Picacho floor plan features five bedrooms, and an open-concept great room that seamlessly flows into the kitchen and dining area. The spacious master suite includes a walk-in closet. While the covered patio extends the living space outdoors. With a variety of customization options, including an optional guest suite, gourmet kitchen, and deluxe master bath, this home offers the perfect blend of comfort and flexibility to fit your lifestyle. Highlights of this home Open-concept design with a spacious great room, dining area, and kitchen. Flexibility in layout with an optional guest suite. Luxurious master suite with a walk-in closet. Customization options like a gourmet kitchen, deluxe shower, and fireplace. Outdoor living space with a covered patio and optional stacking or center-hinge doors.
This property is off market, which means it's not currently listed for sale or rent on Zillow. This may be different from what's available on other websites or public sources.




