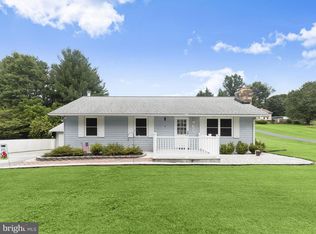Newly refinished hardwood floors! New carpet in basement! A must see charming three bedroom home located off 140 in Finksburg. Dining room has a great skylight and tile floor. Kitchen with breakfast bar. Exposed wood ceiling beams in dining room and master bedroom. Wood burning stove and fireplace. Partially finished basement. Huge deck for outdoor entertaining. One year home warranty!
This property is off market, which means it's not currently listed for sale or rent on Zillow. This may be different from what's available on other websites or public sources.
