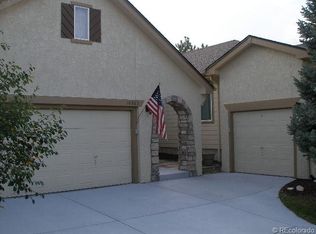Joyce built Bretagne walkout ranch in the heart of Highlands Ranch. 3412 professionally finished square feet with 4 bedrooms and 3 baths and a 3 car garage. Corner lot with mountain and city views. Exterior features mature landscaping with a large Trex deck with 2 electric retractable awnings, 2 patios and a 50 year roof. Interior is a great room concept with a large kitchen featuring granite countertops and travertine back splash. Cherry cabinets, pantry, stainless double convection oven, dishwasher, refrigerator, microwave and gas cook top. Beautifully finished hardwood floors highlight the main floor which includes the great room, kitchen, master bedroom and second bedroom/Office. The third main floor bedroom is conveniently located off the hall. The totally remodeled master bath has a heated floor. The home also features triple pane windows.The walkout basement has a large family entertainment room, pool table room, bedroom suite with walk in closet and ¾ bath. The surround sound system and tv will remain. Another kitchen area has a granite countertop plus an additional walk in closet and storage room.New furnace and A/C in November 2018, new 50 gal hot water heater in March 2019. James Harde cement siding plus stucco for the exterior.This home is ready for you to move in and enjoy all that Highlands Ranch and this house has to offer.
This property is off market, which means it's not currently listed for sale or rent on Zillow. This may be different from what's available on other websites or public sources.
