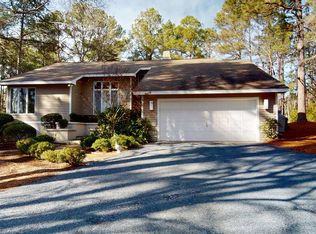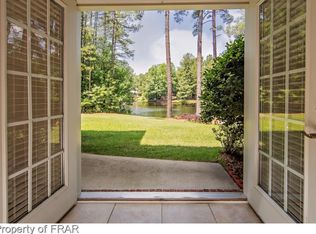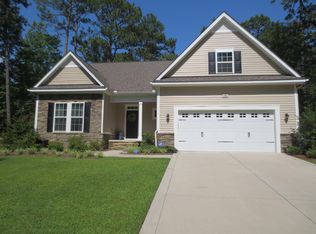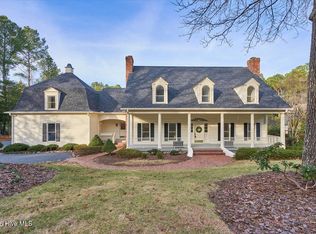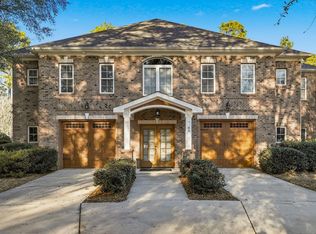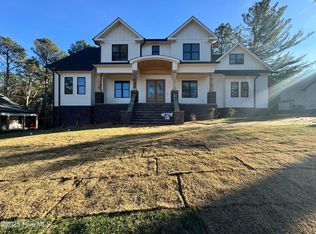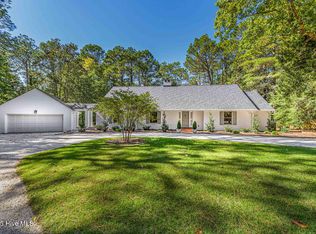Your search is over, this amazing 4 bedroom, 3.5 bathrooms home on the water will be ready for the Holidays. This amazing home will be built by local builders, Formyduval Homes LLC! With 4,074sf there will be plenty of space for everyone. Also included with this amazing home is a Pinehurst CC Membership! Enjoy time on you covered back porch while capturing the view & peaceful tranquility of one of the largest ponds. You will be walking distance to the lake (+/-.10 mile). Upstairs consist of 3 bedrooms, 2 full bathrooms, a loft area, game room, 2nd laundry room & a bonus room. The main floor has it's own laundry, powder room, mudroom, kitchen with walk-in pantry, dining, & primary bedroom. Primary bedroom has it's own office, ensuite, & 2 walk-in closets. If you are under contract before selections have been ordered, you would have the opportunity to make changes.
New construction
$1,300,000
305 Burning Tree Road, Pinehurst, NC 28374
4beds
4,074sqft
Est.:
Single Family Residence
Built in 2025
0.48 Acres Lot
$1,277,100 Zestimate®
$319/sqft
$-- HOA
What's special
Bonus roomGame roomPowder roomWalk-in pantryWalk-in closetsCovered back porch
- 211 days |
- 490 |
- 10 |
Zillow last checked: 8 hours ago
Listing updated: January 04, 2026 at 05:32pm
Listed by:
Crystal Wall 336-944-8174,
Formyduval Homes Real Estate, LLC
Source: Hive MLS,MLS#: 100516477 Originating MLS: Mid Carolina Regional MLS
Originating MLS: Mid Carolina Regional MLS
Tour with a local agent
Facts & features
Interior
Bedrooms & bathrooms
- Bedrooms: 4
- Bathrooms: 4
- Full bathrooms: 3
- 1/2 bathrooms: 1
Rooms
- Room types: Living Room, Dining Room, Other
Heating
- Heat Pump, Fireplace(s), Electric, Forced Air
Cooling
- Central Air, Heat Pump
Appliances
- Laundry: Laundry Room
Features
- Master Downstairs, Walk-in Closet(s), High Ceilings, Entrance Foyer, Mud Room, Kitchen Island, Ceiling Fan(s), Pantry, Walk-in Shower, Walk-In Closet(s)
Interior area
- Total structure area: 4,074
- Total interior livable area: 4,074 sqft
Property
Parking
- Total spaces: 2
- Parking features: Concrete
- Garage spaces: 2
Features
- Levels: Two
- Stories: 2
- Patio & porch: Covered, Patio, Porch
- Fencing: None
- Has view: Yes
- View description: Pond
- Has water view: Yes
- Water view: Pond
- Waterfront features: None, Pond
- Frontage type: Pond Front
Lot
- Size: 0.48 Acres
- Dimensions: 121 x 172 x 106 x 208
Details
- Parcel number: 00021358
- Zoning: R10
- Special conditions: Standard
Construction
Type & style
- Home type: SingleFamily
- Property subtype: Single Family Residence
Materials
- Brick, Fiber Cement
- Foundation: Block, Crawl Space
- Roof: Architectural Shingle
Condition
- New construction: Yes
- Year built: 2025
Utilities & green energy
- Utilities for property: Sewer Connected, Water Connected
Community & HOA
Community
- Subdivision: Unit 10
HOA
- Has HOA: No
Location
- Region: Pinehurst
Financial & listing details
- Price per square foot: $319/sqft
- Tax assessed value: $65,000
- Annual tax amount: $372
- Date on market: 6/30/2025
- Cumulative days on market: 211 days
- Listing agreement: Exclusive Right To Sell
- Listing terms: Cash,Conventional,FHA,VA Loan
- Road surface type: Paved
Estimated market value
$1,277,100
$1.21M - $1.34M
$4,504/mo
Price history
Price history
| Date | Event | Price |
|---|---|---|
| 6/30/2025 | Listed for sale | $1,300,000+602.7%$319/sqft |
Source: | ||
| 6/6/2025 | Sold | $185,000$45/sqft |
Source: Public Record Report a problem | ||
Public tax history
Public tax history
| Year | Property taxes | Tax assessment |
|---|---|---|
| 2024 | $372 -4.2% | $65,000 |
| 2023 | $388 +5.7% | $65,000 +8.3% |
| 2022 | $367 -3.5% | $60,000 +36.4% |
Find assessor info on the county website
BuyAbility℠ payment
Est. payment
$7,448/mo
Principal & interest
$6397
Property taxes
$596
Home insurance
$455
Climate risks
Neighborhood: 28374
Nearby schools
GreatSchools rating
- 10/10Pinehurst Elementary SchoolGrades: K-5Distance: 2 mi
- 6/10Southern Middle SchoolGrades: 6-8Distance: 4 mi
- 5/10Pinecrest High SchoolGrades: 9-12Distance: 3.1 mi
Schools provided by the listing agent
- Elementary: Pinehurst Elementary
- Middle: West Pine Middle
- High: Pinecrest High
Source: Hive MLS. This data may not be complete. We recommend contacting the local school district to confirm school assignments for this home.
- Loading
- Loading
