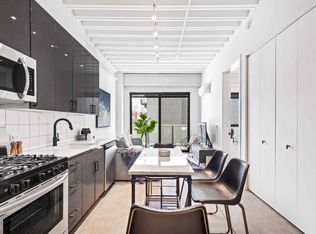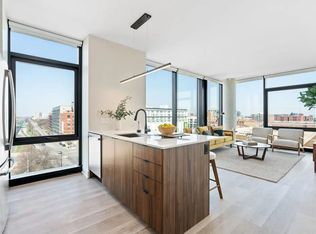Closed
$1,358,345
305 S Racine Ave #4A, Chicago, IL 60607
4beds
2,390sqft
Condominium, Single Family Residence
Built in 2021
-- sqft lot
$1,500,100 Zestimate®
$568/sqft
$6,357 Estimated rent
Home value
$1,500,100
$1.38M - $1.64M
$6,357/mo
Zestimate® history
Loading...
Owner options
Explore your selling options
What's special
WEST LOOP, SKINNER SCHOOL DISTRICT, FOUR BEDROOM, CORNER HOME. Welcome to CA6. Residence 4A offers single-family living all on one floor. Enjoy direct elevator access to a private vestibule leading into this gracious, light-filled corner home featuring 10' ceilings, 4 bedrooms, 4 baths. The large kitchen features integrated Bosch appliances, a built-in pantry, and large island. The 30' wide living and dining area with balcony is perfect for entertaining or casual lounging. Building amenities include a fully equipped fitness room, meeting room, indoor bike storage, and video entry systems with secure package rooms. Enjoy all that the West Loop has to offer. Commuting is a breeze - the 290 on-ramp and the Blue Line are two blocks away.
Zillow last checked: 8 hours ago
Listing updated: March 21, 2023 at 01:01am
Listing courtesy of:
Elizabeth Brooks 312-952-1717,
Belgravia Realty Group, LLC,
Lindsey Rivollier 574-298-8481,
Belgravia Realty Group, LLC
Bought with:
Ebonie Meredith
Redfin Corporation
Source: MRED as distributed by MLS GRID,MLS#: 11335243
Facts & features
Interior
Bedrooms & bathrooms
- Bedrooms: 4
- Bathrooms: 4
- Full bathrooms: 4
Primary bedroom
- Features: Bathroom (Full)
- Level: Main
- Area: 210 Square Feet
- Dimensions: 15X14
Bedroom 2
- Level: Main
- Area: 132 Square Feet
- Dimensions: 12X11
Bedroom 3
- Level: Main
- Area: 121 Square Feet
- Dimensions: 11X11
Bedroom 4
- Level: Main
- Area: 100 Square Feet
- Dimensions: 10X10
Balcony porch lanai
- Level: Main
- Area: 78 Square Feet
- Dimensions: 13X6
Dining room
- Features: Flooring (Hardwood)
- Level: Main
- Area: 168 Square Feet
- Dimensions: 14X12
Kitchen
- Features: Kitchen (Island), Flooring (Hardwood)
- Level: Main
- Area: 195 Square Feet
- Dimensions: 15X13
Living room
- Features: Flooring (Hardwood)
- Level: Main
- Area: 288 Square Feet
- Dimensions: 18X16
Heating
- Natural Gas, Forced Air
Cooling
- Central Air
Appliances
- Included: Dishwasher, Refrigerator, Freezer, Disposal, Cooktop, Oven
- Laundry: Washer Hookup
Features
- Elevator, Walk-In Closet(s)
- Flooring: Hardwood
- Basement: None
Interior area
- Total structure area: 0
- Total interior livable area: 2,390 sqft
Property
Parking
- Total spaces: 1
- Parking features: On Site, Attached, Garage
- Attached garage spaces: 1
Accessibility
- Accessibility features: No Disability Access
Details
- Parcel number: 17172230010000
- Special conditions: None
Construction
Type & style
- Home type: Condo
- Property subtype: Condominium, Single Family Residence
Materials
- Brick, Glass
Condition
- New Construction
- New construction: Yes
- Year built: 2021
Details
- Builder model: 128 S ABERDEEN
Utilities & green energy
- Sewer: Public Sewer
- Water: Lake Michigan
Community & neighborhood
Location
- Region: Chicago
HOA & financial
HOA
- Has HOA: Yes
- HOA fee: $325 monthly
- Services included: Heat, Water, Gas, Insurance, Scavenger, Snow Removal
Other
Other facts
- Listing terms: Conventional
- Ownership: Condo
Price history
| Date | Event | Price |
|---|---|---|
| 3/16/2023 | Sold | $1,358,345+7.7%$568/sqft |
Source: | ||
| 4/11/2022 | Pending sale | $1,260,900$528/sqft |
Source: | ||
| 3/2/2022 | Contingent | $1,260,900$528/sqft |
Source: | ||
| 3/1/2022 | Listed for sale | $1,260,900+0.4%$528/sqft |
Source: | ||
| 2/11/2022 | Listing removed | -- |
Source: | ||
Public tax history
Tax history is unavailable.
Neighborhood: Near West Side
Nearby schools
GreatSchools rating
- 10/10Skinner Elementary SchoolGrades: PK-8Distance: 0.2 mi
- 1/10Wells Community Academy High SchoolGrades: 9-12Distance: 1.6 mi
Schools provided by the listing agent
- Elementary: Skinner Elementary School
- District: 299
Source: MRED as distributed by MLS GRID. This data may not be complete. We recommend contacting the local school district to confirm school assignments for this home.
Get a cash offer in 3 minutes
Find out how much your home could sell for in as little as 3 minutes with a no-obligation cash offer.
Estimated market value$1,500,100
Get a cash offer in 3 minutes
Find out how much your home could sell for in as little as 3 minutes with a no-obligation cash offer.
Estimated market value
$1,500,100

