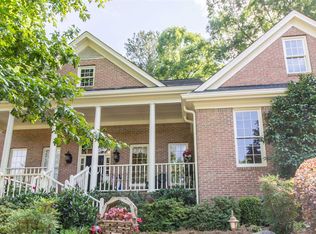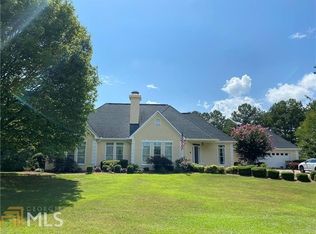Closed
$680,000
3050 Alta Ridge Way, Snellville, GA 30078
6beds
5,300sqft
Single Family Residence
Built in 2022
1.72 Acres Lot
$1,048,900 Zestimate®
$128/sqft
$4,841 Estimated rent
Home value
$1,048,900
$934,000 - $1.19M
$4,841/mo
Zestimate® history
Loading...
Owner options
Explore your selling options
What's special
This stunning suburban retreat is now even more irresistible with a recent price reduction! Nestled on an expansive lot with a beautifully landscaped yard, this home offers an abundance of space for relaxation and outdoor fun. The upgraded kitchen is perfect for culinary adventures, while the spacious primary bedroom with an ensuite adds a touch of everyday luxury. Enjoy added flexibility with the in-law suite, ideal for guests or multi-generational living. With $250K in recent upgrades-including a new 30-year roof, energy-efficient windows, an optional Generac Generator, Leafguard Gutter Systems, and Daikin HVAC units-this home promises unparalleled comfort and sustainability for years to come. Located near top-notch amenities, parks, and trails, this property is a dream for families and outdoor enthusiasts alike. Embrace the beauty of suburban living in this exceptional home. Don't miss out-schedule your showing today and take advantage of this fantastic price reduction!
Zillow last checked: 8 hours ago
Listing updated: November 04, 2024 at 05:54am
Listed by:
Amanda Livermont 678-491-7457,
Faith Realty & Associates, Inc
Bought with:
Jared Mullikin, 384302
Keller Williams Realty
Source: GAMLS,MLS#: 10313488
Facts & features
Interior
Bedrooms & bathrooms
- Bedrooms: 6
- Bathrooms: 5
- Full bathrooms: 4
- 1/2 bathrooms: 1
- Main level bathrooms: 1
- Main level bedrooms: 1
Dining room
- Features: Seats 12+, Separate Room
Kitchen
- Features: Breakfast Area, Breakfast Bar, Kitchen Island, Pantry, Solid Surface Counters
Heating
- Central, Natural Gas
Cooling
- Ceiling Fan(s), Central Air
Appliances
- Included: Convection Oven, Cooktop, Dishwasher, Disposal, Gas Water Heater, Microwave, Oven
- Laundry: In Hall
Features
- Double Vanity, High Ceilings, In-Law Floorplan, Master On Main Level, Separate Shower, Split Bedroom Plan, Split Foyer, Entrance Foyer, Vaulted Ceiling(s), Walk-In Closet(s)
- Flooring: Carpet, Hardwood, Tile
- Windows: Double Pane Windows, Window Treatments
- Basement: Bath Finished,Boat Door,Daylight,Exterior Entry,Finished,Full,Interior Entry
- Number of fireplaces: 1
- Fireplace features: Family Room, Gas Log, Masonry
- Common walls with other units/homes: No Common Walls
Interior area
- Total structure area: 5,300
- Total interior livable area: 5,300 sqft
- Finished area above ground: 3,362
- Finished area below ground: 1,938
Property
Parking
- Total spaces: 3
- Parking features: Attached, Basement, Garage, Garage Door Opener, Kitchen Level, Side/Rear Entrance
- Has attached garage: Yes
Features
- Levels: Three Or More
- Stories: 3
- Patio & porch: Deck
- Exterior features: Balcony
- Has spa: Yes
- Spa features: Bath
- Has view: Yes
- View description: Lake
- Has water view: Yes
- Water view: Lake
- Waterfront features: Lake
- Body of water: Johnson Lake
- Frontage type: Lakefront
- Frontage length: Waterfront Footage: 284
Lot
- Size: 1.72 Acres
- Features: Private
- Residential vegetation: Grassed, Partially Wooded
Details
- Parcel number: R5093 202
Construction
Type & style
- Home type: SingleFamily
- Architectural style: Traditional
- Property subtype: Single Family Residence
Materials
- Stone, Stucco, Wood Siding
- Foundation: Slab
- Roof: Composition
Condition
- Resale
- New construction: No
- Year built: 2022
Utilities & green energy
- Electric: Generator
- Sewer: Public Sewer
- Water: Public
- Utilities for property: Cable Available, Electricity Available, High Speed Internet, Natural Gas Available, Sewer Connected, Water Available
Green energy
- Energy efficient items: Insulation, Thermostat
- Water conservation: Low-Flow Fixtures
Community & neighborhood
Security
- Security features: Smoke Detector(s)
Community
- Community features: Lake
Location
- Region: Snellville
- Subdivision: Timberline
HOA & financial
HOA
- Has HOA: Yes
- HOA fee: $100 annually
- Services included: None
Other
Other facts
- Listing agreement: Exclusive Right To Sell
- Listing terms: Cash,Conventional,FHA,VA Loan
Price history
| Date | Event | Price |
|---|---|---|
| 11/1/2024 | Sold | $680,000-2.8%$128/sqft |
Source: | ||
| 10/14/2024 | Pending sale | $699,900$132/sqft |
Source: | ||
| 8/29/2024 | Price change | $699,900-2.8%$132/sqft |
Source: | ||
| 7/15/2024 | Price change | $720,000-0.7%$136/sqft |
Source: | ||
| 7/9/2024 | Price change | $725,000-2%$137/sqft |
Source: | ||
Public tax history
| Year | Property taxes | Tax assessment |
|---|---|---|
| 2024 | $5,738 +980.1% | $179,320 -6% |
| 2023 | $531 -42.8% | $190,760 +116.6% |
| 2022 | $929 -29.7% | $88,080 -30.3% |
Find assessor info on the county website
Neighborhood: 30078
Nearby schools
GreatSchools rating
- 5/10Magill Elementary SchoolGrades: PK-5Distance: 1.9 mi
- 7/10Grace Snell Middle SchoolGrades: 6-8Distance: 1.7 mi
- 4/10South Gwinnett High SchoolGrades: 9-12Distance: 2.1 mi
Schools provided by the listing agent
- Elementary: Magill
- Middle: Grace Snell
- High: South Gwinnett
Source: GAMLS. This data may not be complete. We recommend contacting the local school district to confirm school assignments for this home.
Get a cash offer in 3 minutes
Find out how much your home could sell for in as little as 3 minutes with a no-obligation cash offer.
Estimated market value
$1,048,900
Get a cash offer in 3 minutes
Find out how much your home could sell for in as little as 3 minutes with a no-obligation cash offer.
Estimated market value
$1,048,900

