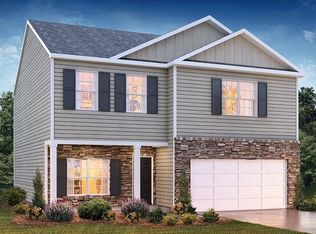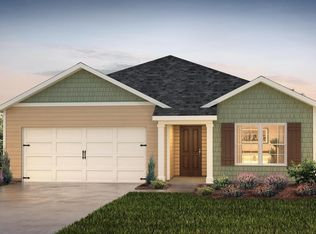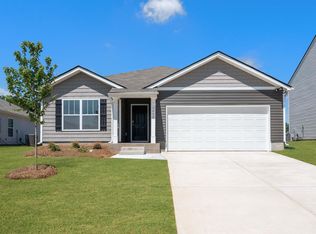Sold-in house
$314,000
3050 Hickory Ridge Trl, Moore, SC 29369
5beds
2,511sqft
Single Family Residence
Built in 2024
8,276.4 Square Feet Lot
$327,400 Zestimate®
$125/sqft
$2,428 Estimated rent
Home value
$327,400
$298,000 - $360,000
$2,428/mo
Zestimate® history
Loading...
Owner options
Explore your selling options
What's special
Welcome to Lightwood Cottages, where wide lots provide the perfect setting for your dream home, just steps from a serene fishing pond and a community pool! Here, everyone thrives with access to award winning schools, creating an ideal blend of luxury, nature, and top-tier education! The brand-new two-story Hayden home includes abundant windows throughout the home filling the space with plenty of natural light which adds to this home's already open feel. The foyer flows into an office space with beautiful French doors. From there you will find an open concept living room that flows into the dining area and kitchen are which includes ample cabinets and counter space, a spacious corner pantry, stainless steel appliances and a gas stove, a center island for bar style eating and entertaining, granite countertops, and more! On the first floor there is also a bedroom and full bathroom, perfect for guests or multi-generational families. Upstairs, the master bedroom has an ensuite bath with a spacious walk-in shower, double vanity, and a huge walk-in closet, providing plenty of storage. Three additional bedrooms surround a second upstairs living/loft area and a third full bathroom. The laundry room is conveniently located upstairs for ease of access. And finally, a concrete patio at the rear of the home, which will be a great space to enjoy a morning coffee or to host that weekend BBQ! The neighborhood has a beautiful brand-new pool and Cabana area, come make an appointment to see our homes today! **Home and community information, including pricing, included features, terms, availability and amenities, are subject to change and prior sale at any time without notice. Square footages are approximate. Pictures, photographs, colors, features, and sizes are for illustration purposes only and will vary from the homes as built.
Zillow last checked: 8 hours ago
Listing updated: September 25, 2024 at 06:01pm
Listed by:
Jonathan Snipes 864-713-0753,
D.R. Horton,
Valerie J Byron 864-713-0753,
D.R. Horton
Bought with:
Steven Bobo, SC
BOBO, A. S. REAL ESTATE
Source: SAR,MLS#: 309059
Facts & features
Interior
Bedrooms & bathrooms
- Bedrooms: 5
- Bathrooms: 3
- Full bathrooms: 3
- Main level bathrooms: 1
- Main level bedrooms: 1
Primary bedroom
- Level: Second
- Area: 260
- Dimensions: 13x20
Bedroom 2
- Level: First
- Area: 110
- Dimensions: 11x10
Bedroom 3
- Level: Second
- Area: 121
- Dimensions: 11x11
Bedroom 4
- Level: Second
- Area: 121
- Dimensions: 11x11
Bedroom 5
- Level: Second
- Area: 132
- Dimensions: 12x11
Den
- Level: First
- Area: 132
- Dimensions: 12x11
Dining room
- Level: First
- Area: 110
- Dimensions: 11x10
Kitchen
- Level: First
- Area: 143
- Dimensions: 11x13
Laundry
- Level: Second
Living room
- Level: First
- Area: 225
- Dimensions: 15x15
Loft
- Level: Second
- Area: 132
- Dimensions: 11x12
Heating
- Forced Air, Gas - Natural
Cooling
- Central Air, Zoned, Electricity
Appliances
- Included: Dishwasher, Disposal, Microwave, Gas Range, Gas, Tankless Water Heater
- Laundry: 2nd Floor, Electric Dryer Hookup, Walk-In
Features
- Attic Stairs Pulldown, Ceiling - Smooth, Open Floorplan, Walk-In Pantry
- Flooring: Laminate, Vinyl
- Windows: Insulated Windows, Tilt-Out
- Basement: Radon Mitigation System
- Attic: Pull Down Stairs
- Has fireplace: No
Interior area
- Total interior livable area: 2,511 sqft
- Finished area above ground: 2,511
- Finished area below ground: 0
Property
Parking
- Total spaces: 2
- Parking features: 2 Car Attached, Garage Door Opener, Attached Garage
- Attached garage spaces: 2
- Has uncovered spaces: Yes
Features
- Levels: Two
- Patio & porch: Patio, Porch
- Exterior features: Aluminum/Vinyl Trim
- Pool features: Community
Lot
- Size: 8,276 sqft
- Features: Corner Lot, Level
- Topography: Level
Details
- Parcel number: 5370060017
Construction
Type & style
- Home type: SingleFamily
- Architectural style: Craftsman
- Property subtype: Single Family Residence
Materials
- Stone, Vinyl Siding
- Foundation: Slab
- Roof: Composition
Condition
- New construction: Yes
- Year built: 2024
Utilities & green energy
- Electric: Duke
- Gas: CPW
- Sewer: Public Sewer
- Water: Public, SJWD
Community & neighborhood
Security
- Security features: Smoke Detector(s)
Community
- Community features: Common Areas, Pool
Location
- Region: Moore
- Subdivision: Lightwood Cottages
HOA & financial
HOA
- Has HOA: Yes
- HOA fee: $525 annually
- Amenities included: Pool
- Services included: Common Area
Price history
| Date | Event | Price |
|---|---|---|
| 9/20/2024 | Sold | $314,000-1.8%$125/sqft |
Source: | ||
| 8/21/2024 | Contingent | $319,900+1.6%$127/sqft |
Source: | ||
| 8/13/2024 | Price change | $314,900-1.6%$125/sqft |
Source: | ||
| 7/24/2024 | Price change | $319,900-2.7%$127/sqft |
Source: | ||
| 5/31/2024 | Pending sale | $328,900$131/sqft |
Source: | ||
Public tax history
| Year | Property taxes | Tax assessment |
|---|---|---|
| 2025 | -- | $12,560 +3331.7% |
| 2024 | $126 | $366 |
| 2023 | $126 | $366 |
Find assessor info on the county website
Neighborhood: 29369
Nearby schools
GreatSchools rating
- 10/10Reidville Elementary SchoolGrades: PK-4Distance: 1.8 mi
- 8/10Florence Chapel Middle SchoolGrades: 7-8Distance: 3.2 mi
- 6/10James Byrnes Freshman AcademyGrades: 9Distance: 6.1 mi
Schools provided by the listing agent
- Elementary: 5-Reidville
- Middle: 5-Berry Shoals
- High: 5-Byrnes High
Source: SAR. This data may not be complete. We recommend contacting the local school district to confirm school assignments for this home.
Get a cash offer in 3 minutes
Find out how much your home could sell for in as little as 3 minutes with a no-obligation cash offer.
Estimated market value$327,400
Get a cash offer in 3 minutes
Find out how much your home could sell for in as little as 3 minutes with a no-obligation cash offer.
Estimated market value
$327,400



