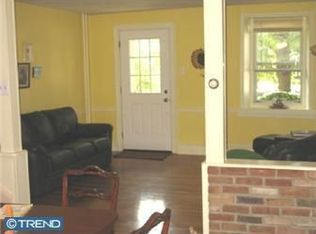Sold for $258,000 on 09/30/25
$258,000
306 Highland Rd, Cheltenham, PA 19012
4beds
1,104sqft
Single Family Residence
Built in 1823
4,650 Square Feet Lot
$261,000 Zestimate®
$234/sqft
$2,307 Estimated rent
Home value
$261,000
$243,000 - $279,000
$2,307/mo
Zestimate® history
Loading...
Owner options
Explore your selling options
What's special
Welcome to your new home filled with charm, nestled in the serene and picturesque Rowland Park neighborhood in Cheltenham. Embrace tranquility in this beautifully landscaped area, where tree-lined streets and friendly neighbors create a sense of community. Enjoy evening strolls or morning jogs in the quiet environment that feels like a retreat from the hustle and bustle of city life. It's updated kitchen for cooking gourmet meals for loved ones and updated bath are welcomed improvements. Heater was replaced in 2022 and converted from oil to gas. The enchanting outdoor space is perfect for your green thumb. Gatherings, gardening, or simply soaking up the sun. Surrounded by lush greenery, the yard offers a private escape for relaxation and entertainment. Just minutes away from the scenic Tookany Creek Park, this home provides easy access to expansive green spaces, playgrounds, and nature trails. Whether you’re looking to enjoy a leisurely walk, a picnic, or outdoor sports, the park is a fantastic nearby resource. Additionally, the convenience of a short commute to Philadelphia means that dining, shopping, and cultural experiences are never far from your doorstep. With close proximity to local amenities, schools, and public transportation, everything you need is within reach. Enjoy the diverse offerings of Cheltenham, from boutique shops to vibrant community events. This charming house is more than just a living space; it’s a place where memories are made and invites you to create your own story. Schedule a viewing today and take the first step towards making this charming house your forever home.
Zillow last checked: 8 hours ago
Listing updated: October 02, 2025 at 03:44am
Listed by:
Susan Bires 215-813-7022,
Keller Williams Real Estate-Blue Bell,
Co-Listing Agent: Kenneth Scott Bires 215-813-7022,
Keller Williams Real Estate-Blue Bell
Bought with:
Steve Ammon, RM424533
Iron Valley Real Estate Doylestown
Source: Bright MLS,MLS#: PAMC2135718
Facts & features
Interior
Bedrooms & bathrooms
- Bedrooms: 4
- Bathrooms: 1
- Full bathrooms: 1
- Main level bathrooms: 1
- Main level bedrooms: 4
Basement
- Area: 0
Heating
- Forced Air, Natural Gas
Cooling
- None
Appliances
- Included: Dishwasher, Dryer, Built-In Range, Microwave, Refrigerator, Washer, Water Heater, Gas Water Heater
Features
- Basement: Unfinished,Full
- Has fireplace: No
Interior area
- Total structure area: 1,104
- Total interior livable area: 1,104 sqft
- Finished area above ground: 1,104
- Finished area below ground: 0
Property
Parking
- Parking features: Driveway, On Street
- Has uncovered spaces: Yes
Accessibility
- Accessibility features: Accessible Entrance
Features
- Levels: Three
- Stories: 3
- Pool features: None
Lot
- Size: 4,650 sqft
- Dimensions: 27.00 x 0.00
Details
- Additional structures: Above Grade, Below Grade
- Parcel number: 310014488007
- Zoning: R5
- Zoning description: Residential
- Special conditions: Standard
Construction
Type & style
- Home type: SingleFamily
- Architectural style: Colonial
- Property subtype: Single Family Residence
- Attached to another structure: Yes
Materials
- Stone, Stucco
- Foundation: Brick/Mortar
Condition
- Average
- New construction: No
- Year built: 1823
Utilities & green energy
- Sewer: Public Sewer
- Water: Public
Community & neighborhood
Location
- Region: Cheltenham
- Subdivision: Rowland Park
- Municipality: CHELTENHAM TWP
Other
Other facts
- Listing agreement: Exclusive Right To Sell
- Listing terms: Cash,Conventional,FHA,VA Loan
- Ownership: Fee Simple
Price history
| Date | Event | Price |
|---|---|---|
| 9/30/2025 | Sold | $258,000+3.2%$234/sqft |
Source: | ||
| 9/13/2025 | Pending sale | $249,900$226/sqft |
Source: | ||
| 8/3/2025 | Contingent | $249,900$226/sqft |
Source: | ||
| 7/18/2025 | Listed for sale | $249,900$226/sqft |
Source: | ||
| 7/2/2025 | Contingent | $249,900$226/sqft |
Source: | ||
Public tax history
| Year | Property taxes | Tax assessment |
|---|---|---|
| 2024 | $5,816 | $87,810 |
| 2023 | $5,816 +2.1% | $87,810 |
| 2022 | $5,699 +2.8% | $87,810 |
Find assessor info on the county website
Neighborhood: 19012
Nearby schools
GreatSchools rating
- 3/10Cheltenham El SchoolGrades: K-4Distance: 0.6 mi
- 5/10Cedarbrook Middle SchoolGrades: 7-8Distance: 3.5 mi
- 5/10Cheltenham High SchoolGrades: 9-12Distance: 3.9 mi
Schools provided by the listing agent
- District: Cheltenham
Source: Bright MLS. This data may not be complete. We recommend contacting the local school district to confirm school assignments for this home.

Get pre-qualified for a loan
At Zillow Home Loans, we can pre-qualify you in as little as 5 minutes with no impact to your credit score.An equal housing lender. NMLS #10287.
Sell for more on Zillow
Get a free Zillow Showcase℠ listing and you could sell for .
$261,000
2% more+ $5,220
With Zillow Showcase(estimated)
$266,220