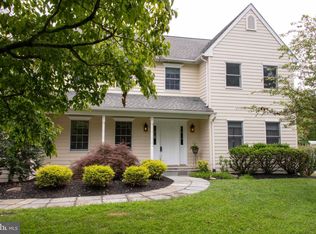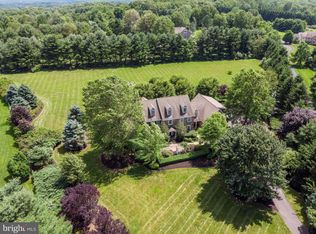Sold for $1,473,500
$1,473,500
3063 Comfort Rd, New Hope, PA 18938
3beds
2,943sqft
Single Family Residence
Built in 1995
2 Acres Lot
$1,527,100 Zestimate®
$501/sqft
$4,916 Estimated rent
Home value
$1,527,100
$1.42M - $1.65M
$4,916/mo
Zestimate® history
Loading...
Owner options
Explore your selling options
What's special
Exquisite Colonial in Prestigious Solebury, PA – Where Historic Charm Meets Contemporary Luxury Nestled on a sought-after road in the heart of upscale Solebury, this stunning reproduction Colonial combines timeless elegance with modern sophistication. Impeccably crafted, the home showcases exceptional quality, from its striking pointed stone and frame exterior to its thoughtfully designed interiors. Upon arrival, you’re greeted by a lovely center hall with an open staircase, setting the tone for the home’s refined atmosphere. The inviting living room, featuring custom cabinetry and a warm fireplace, provides a perfect space for relaxation. Adjacent, the formal dining room with a charming corner fireplace offers an ideal setting for intimate gatherings. A spacious family room, also with a fireplace, serves as a cozy retreat for day-to-day living and entertaining. The bright and airy kitchen, with a box bay window creating a cheerful breakfast nook, is a delightful space for both casual dining and culinary endeavors. A convenient powder room and laundry room complete the main level. Upstairs, the serene primary bedroom suite offers a peaceful retreat with picturesque views of the surrounding landscape. Two additional spacious bedrooms share a beautifully appointed hall bath. The open porch off the back of the house invites you to enjoy the outdoors, whether tending to herb gardens, stargazing in the hot tub, or relaxing by the fire pit. A partial basement and detached 2-car meetinghouse garage/workshop provide ample storage and workspace, while a whole-house backup generator ensures peace of mind in any weather. Set on beautifully landscaped grounds, this home offers an exceptional location and remarkable value. The perfect fusion of classic design and modern amenities makes this property a rare find for those seeking a truly extraordinary home. Don't miss the chance to experience this one-of-a-kind residence — a must-see for buyers seeking something truly special in Solebury.
Zillow last checked: 8 hours ago
Listing updated: May 06, 2025 at 04:40am
Listed by:
Laurie Madaus 203-948-5157,
Kurfiss Sotheby's International Realty
Bought with:
Dottie Jakuboski, RS283393
Coldwell Banker Hearthside-Lahaska
Source: Bright MLS,MLS#: PABU2087204
Facts & features
Interior
Bedrooms & bathrooms
- Bedrooms: 3
- Bathrooms: 3
- Full bathrooms: 2
- 1/2 bathrooms: 1
- Main level bathrooms: 1
Primary bedroom
- Level: Upper
- Area: 289 Square Feet
- Dimensions: 17 X 17
Primary bedroom
- Features: Walk-In Closet(s)
- Level: Unspecified
Bedroom 1
- Level: Upper
- Area: 216 Square Feet
- Dimensions: 18 X 12
Bedroom 2
- Level: Upper
- Area: 143 Square Feet
- Dimensions: 11 X 13
Other
- Features: Attic - Pull-Down Stairs
- Level: Unspecified
Dining room
- Features: Fireplace - Other
- Level: Main
- Area: 182 Square Feet
- Dimensions: 14 X 13
Kitchen
- Features: Kitchen - Electric Cooking, Kitchen Island, Double Sink
- Level: Main
- Area: 108 Square Feet
- Dimensions: 9 X 12
Living room
- Features: Fireplace - Other
- Level: Main
- Area: 342 Square Feet
- Dimensions: 19 X 18
Other
- Description: DEN
- Level: Main
- Area: 195 Square Feet
- Dimensions: 15 X 13
Other
- Description: BRKFST
- Level: Main
- Area: 90 Square Feet
- Dimensions: 9 X 10
Heating
- Forced Air, Oil
Cooling
- Central Air, Electric
Appliances
- Included: Cooktop, Built-In Range, Oven, Self Cleaning Oven, Dishwasher, Refrigerator, Water Heater
- Laundry: Main Level
Features
- Primary Bath(s), Kitchen Island, Central Vacuum, Bathroom - Stall Shower, Eat-in Kitchen
- Flooring: Wood
- Windows: Bay/Bow
- Basement: Full,Unfinished
- Has fireplace: No
Interior area
- Total structure area: 2,943
- Total interior livable area: 2,943 sqft
- Finished area above ground: 2,943
- Finished area below ground: 0
Property
Parking
- Total spaces: 2
- Parking features: Garage Door Opener, Driveway, Detached, Other
- Garage spaces: 2
- Has uncovered spaces: Yes
Accessibility
- Accessibility features: None
Features
- Levels: Two
- Stories: 2
- Patio & porch: Porch
- Pool features: None
- Fencing: Other
Lot
- Size: 2 Acres
- Features: Level, Open Lot, Wooded, Front Yard, Rear Yard, SideYard(s)
Details
- Additional structures: Above Grade, Below Grade
- Parcel number: 41018025008
- Zoning: R2
- Special conditions: Standard
Construction
Type & style
- Home type: SingleFamily
- Architectural style: Colonial
- Property subtype: Single Family Residence
Materials
- Stucco, Wood Siding, Stone
- Foundation: Concrete Perimeter
- Roof: Pitched,Shake
Condition
- New construction: No
- Year built: 1995
Utilities & green energy
- Electric: Underground, 200+ Amp Service
- Sewer: On Site Septic
- Water: Well
- Utilities for property: Cable Connected, Propane
Community & neighborhood
Security
- Security features: Security System
Location
- Region: New Hope
- Subdivision: None Available
- Municipality: SOLEBURY TWP
Other
Other facts
- Listing agreement: Exclusive Right To Sell
- Listing terms: Conventional
- Ownership: Fee Simple
Price history
| Date | Event | Price |
|---|---|---|
| 4/29/2025 | Sold | $1,473,500-19.3%$501/sqft |
Source: | ||
| 3/13/2025 | Pending sale | $1,825,000$620/sqft |
Source: | ||
| 2/25/2025 | Contingent | $1,825,000$620/sqft |
Source: | ||
| 2/6/2025 | Listed for sale | $1,825,000+98.4%$620/sqft |
Source: | ||
| 6/15/2006 | Sold | $920,000$313/sqft |
Source: Public Record Report a problem | ||
Public tax history
| Year | Property taxes | Tax assessment |
|---|---|---|
| 2025 | $12,131 +0.7% | $71,680 |
| 2024 | $12,052 +5.4% | $71,680 |
| 2023 | $11,433 +0.7% | $71,680 |
Find assessor info on the county website
Neighborhood: 18938
Nearby schools
GreatSchools rating
- NANew Hope-Solebury Lower El SchoolGrades: K-2Distance: 0.7 mi
- 8/10New Hope-Solebury Middle SchoolGrades: 6-8Distance: 2.7 mi
- 8/10New Hope-Solebury High SchoolGrades: 9-12Distance: 2.8 mi
Schools provided by the listing agent
- Middle: New Hope-solebury
- High: New Hope-solebury
- District: New Hope-solebury
Source: Bright MLS. This data may not be complete. We recommend contacting the local school district to confirm school assignments for this home.
Get a cash offer in 3 minutes
Find out how much your home could sell for in as little as 3 minutes with a no-obligation cash offer.
Estimated market value$1,527,100
Get a cash offer in 3 minutes
Find out how much your home could sell for in as little as 3 minutes with a no-obligation cash offer.
Estimated market value
$1,527,100

