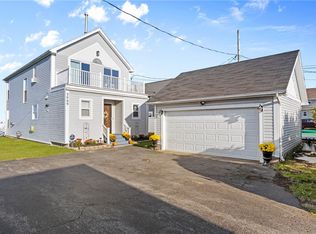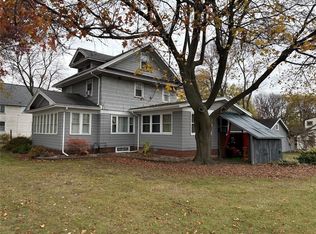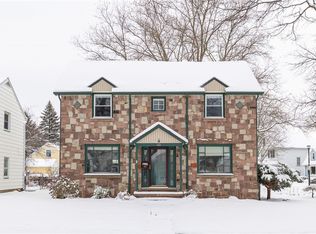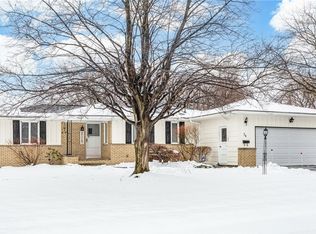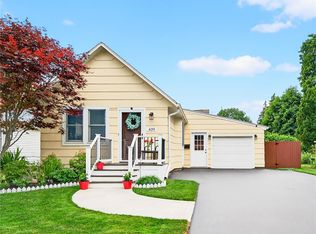Own a slice of paradise with this beautifully updated 2-bedroom, 1-bathroom bungalow, built in 1929, boasting an exceptionally rare waterfront location on both Lake Ontario to the north and Cranberry Pond to the south! Set on a spacious 0.22-acre lot with 51 feet of frontage and an impressive 192-foot depth, this property offers ample space for summer gatherings, volleyball, badminton, or soaking in the unparalleled dual water views. Savor morning coffee on the newly renovated lakeside deck overlooking Lake Ontario or relax on the screened-in porch while enjoying stunning sunsets over Cranberry Pond. Inside, this move-in-ready home shines with modern upgrades: all vinyl windows, a brand-new roof, primarily copper plumbing, a new oversized Generac generator with a Cummins motor, and a new gas insert fireplace. Gleaming hardwood floors flow throughout, complemented by newer appliances and sliders to the deck for seamless indoor-outdoor living. The low-maintenance brick and vinyl exterior and ample parking add convenience, while the prime location—steps from Westpoint Marina, Forest Hills playground, and Moon Beach town park—offers endless recreation. This unique waterfront bungalow is an absolute must see! Open house 12-2pm Saturday 07/26 and Sunday 07/27 12-2pm. Offers due Wednesday July 30th @ 12pm.
Closed
Est. $231,800
3065 Edgemere Dr, Rochester, NY 14612
2beds
1,152sqft
Single Family Residence
Built in 1929
9,792.29 Square Feet Lot
$-- Zestimate®
$201/sqft
$-- HOA
What's special
Modern upgradesWaterfront locationGas insert fireplaceBrand-new roofAmple parkingNewly renovated lakeside deckOversized generac generator
- 243 days |
- 116 |
- 1 |
Zillow last checked: 8 hours ago
Listing updated: September 23, 2025 at 05:44pm
Listed by:
Ethan J Burnell 803-669-2673,
East Ave Realty
Source: NYSAMLSs,MLS#: R1624394 Originating MLS: Rochester
Originating MLS: Rochester
Facts & features
Interior
Bedrooms & bathrooms
- Bedrooms: 2
- Bathrooms: 1
- Full bathrooms: 1
- Main level bathrooms: 1
- Main level bedrooms: 2
Heating
- Gas, Forced Air
Appliances
- Included: Dryer, Electric Oven, Electric Range, Gas Water Heater, Microwave, Refrigerator, Washer
- Laundry: Main Level
Features
- Ceiling Fan(s), Den, Separate/Formal Living Room, Country Kitchen, Kitchen/Family Room Combo, Pantry, Sliding Glass Door(s), Storage, Main Level Primary
- Flooring: Carpet, Hardwood, Laminate, Varies
- Doors: Sliding Doors
- Basement: Crawl Space
- Number of fireplaces: 1
Interior area
- Total structure area: 1,152
- Total interior livable area: 1,152 sqft
Property
Parking
- Parking features: No Garage, Driveway
Features
- Levels: One
- Stories: 1
- Patio & porch: Deck
- Exterior features: Blacktop Driveway, Deck, Enclosed Porch, Porch
- Has view: Yes
- View description: Water
- Has water view: Yes
- Water view: Water
- Waterfront features: Beach Access, Lake
- Body of water: Lake Ontario
- Frontage length: 47
Lot
- Size: 9,792.29 Square Feet
- Dimensions: 51 x 192
- Features: Irregular Lot, Other, See Remarks
Details
- Parcel number: 2628000261000001007000
- Special conditions: Estate
- Other equipment: Generator
Construction
Type & style
- Home type: SingleFamily
- Architectural style: Bungalow,Ranch
- Property subtype: Single Family Residence
Materials
- Aluminum Siding, Attic/Crawl Hatchway(s) Insulated, Vinyl Siding, Copper Plumbing
- Foundation: Block
- Roof: Architectural,Shingle
Condition
- Resale
- Year built: 1929
Utilities & green energy
- Electric: Circuit Breakers
- Sewer: Connected
- Water: Connected, Public
- Utilities for property: Electricity Connected, Sewer Connected, Water Connected
Green energy
- Energy efficient items: Appliances, Windows
Community & HOA
Community
- Subdivision: Town/Greece
Location
- Region: Rochester
Financial & listing details
- Price per square foot: $201/sqft
- Tax assessed value: $157,600
- Annual tax amount: $6,537
- Date on market: 7/23/2025
- Cumulative days on market: 7 days
- Listing terms: Cash,Conventional,FHA,USDA Loan,VA Loan
Visit our professional directory to find a foreclosure specialist in your area that can help with your home search.
Find a foreclosure agentForeclosure details
Estimated market value
Not available
Estimated sales range
Not available
$1,794/mo
Price history
Price history
| Date | Event | Price |
|---|---|---|
| 9/10/2025 | Sold | $278,000+39%$241/sqft |
Source: | ||
| 8/1/2025 | Pending sale | $199,999$174/sqft |
Source: | ||
| 7/23/2025 | Listed for sale | $199,999+14.3%$174/sqft |
Source: | ||
| 8/31/2021 | Sold | $175,000-2.7%$152/sqft |
Source: | ||
| 8/1/2021 | Pending sale | $179,900$156/sqft |
Source: | ||
Public tax history
Public tax history
| Year | Property taxes | Tax assessment |
|---|---|---|
| 2024 | -- | $157,600 |
| 2023 | -- | $157,600 +8.7% |
| 2022 | -- | $145,000 |
Find assessor info on the county website
BuyAbility℠ payment
Estimated monthly payment
Boost your down payment with 6% savings match
Earn up to a 6% match & get a competitive APY with a *. Zillow has partnered with to help get you home faster.
Learn more*Terms apply. Match provided by Foyer. Account offered by Pacific West Bank, Member FDIC.Climate risks
Neighborhood: 14612
Nearby schools
GreatSchools rating
- 6/10Northwood Elementary SchoolGrades: K-6Distance: 3.3 mi
- 4/10Merton Williams Middle SchoolGrades: 7-8Distance: 5.5 mi
- 6/10Hilton High SchoolGrades: 9-12Distance: 4.4 mi
Schools provided by the listing agent
- District: Hilton
Source: NYSAMLSs. This data may not be complete. We recommend contacting the local school district to confirm school assignments for this home.
- Loading
