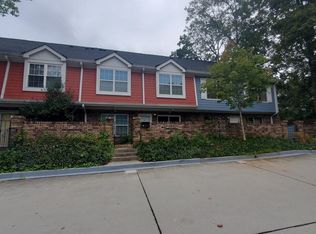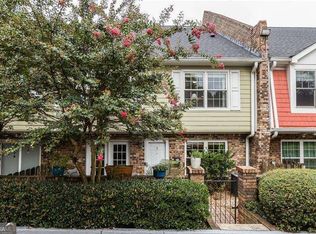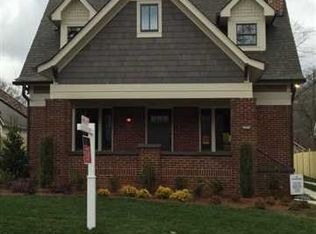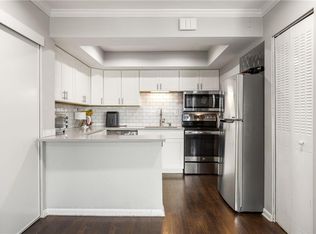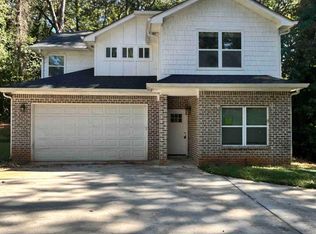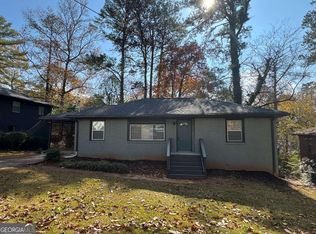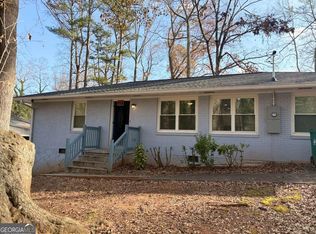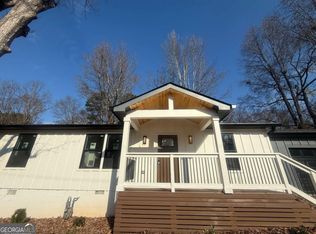Welcome home. This townhouse is adjacent to Adair Park and walkable to Downtown Decatur, Oakhurst, Marta and much more. Two oversized bedrooms are complimented by walk in closets. There are 2 full baths on the second level and a 1/2 bath on the main level. The attic provides plenty of storage in this unit that lives larger than its square footage suggests. This townhouse is located in the award winning City Schools of Decatur. And then there's Decatur ... Voted one of America's top 10 neighborhoods by The American Planning Association. Come visit the shops, restaurants, and culture cultivating the mantra, "It's Greater in Decatur!
Active
$379,999
307 Adair St APT B1, Decatur, GA 30030
2beds
--sqft
Est.:
Townhouse
Built in 1970
-- sqft lot
$371,100 Zestimate®
$--/sqft
$34/mo HOA
What's special
Adjacent to adair parkTwo oversized bedrooms
- 49 days |
- 615 |
- 22 |
Zillow last checked: 8 hours ago
Listing updated: December 22, 2025 at 10:06pm
Listed by:
Brandon P Harris 678-617-8678,
Atlanta Communities
Source: GAMLS,MLS#: 10655709
Tour with a local agent
Facts & features
Interior
Bedrooms & bathrooms
- Bedrooms: 2
- Bathrooms: 3
- Full bathrooms: 2
- 1/2 bathrooms: 1
Rooms
- Room types: Other
Heating
- Forced Air
Cooling
- Central Air
Appliances
- Included: Dishwasher, Disposal, Microwave, Refrigerator
- Laundry: None
Features
- Flooring: Hardwood
- Windows: Double Pane Windows
- Basement: None
- Attic: Pull Down Stairs
- Has fireplace: No
- Common walls with other units/homes: 2+ Common Walls
Interior area
- Total structure area: 0
- Finished area above ground: 0
- Finished area below ground: 0
Property
Parking
- Total spaces: 2
- Parking features: Assigned
Features
- Levels: Two
- Stories: 2
- Patio & porch: Patio
- Has private pool: Yes
- Pool features: In Ground
- Body of water: None
Lot
- Features: Other
Details
- Parcel number: 15 236 05 005
Construction
Type & style
- Home type: Townhouse
- Architectural style: Other
- Property subtype: Townhouse
- Attached to another structure: Yes
Materials
- Brick, Concrete
- Foundation: Slab
- Roof: Composition
Condition
- Resale
- New construction: No
- Year built: 1970
Utilities & green energy
- Electric: 220 Volts
- Sewer: Public Sewer
- Water: Public
- Utilities for property: Cable Available, Electricity Available, Phone Available, Sewer Available, Underground Utilities, Water Available
Community & HOA
Community
- Features: Park, Pool, Near Public Transport, Walk To Schools, Near Shopping
- Subdivision: The Decatur Townhouses
HOA
- Has HOA: Yes
- Services included: Insurance, Maintenance Structure, Maintenance Grounds, Management Fee, Sewer, Swimming, Water
- HOA fee: $403 annually
Location
- Region: Decatur
Financial & listing details
- Tax assessed value: $360,700
- Annual tax amount: $5,731
- Date on market: 12/7/2025
- Cumulative days on market: 49 days
- Listing agreement: Exclusive Right To Sell
- Electric utility on property: Yes
Estimated market value
$371,100
$353,000 - $390,000
$2,240/mo
Price history
Price history
| Date | Event | Price |
|---|---|---|
| 12/7/2025 | Listed for sale | $379,999-3.8% |
Source: | ||
| 1/28/2025 | Listing removed | $2,300 |
Source: Zillow Rentals Report a problem | ||
| 1/4/2025 | Listed for rent | $2,300-6.1% |
Source: Zillow Rentals Report a problem | ||
| 12/12/2024 | Listing removed | $2,450 |
Source: Zillow Rentals Report a problem | ||
| 11/26/2024 | Listed for rent | $2,450 |
Source: Zillow Rentals Report a problem | ||
Public tax history
Public tax history
| Year | Property taxes | Tax assessment |
|---|---|---|
| 2025 | -- | $144,280 +4.5% |
| 2024 | $8,680 +575.5% | $138,080 +3.5% |
| 2023 | $1,285 +7.9% | $133,440 +6.5% |
Find assessor info on the county website
BuyAbility℠ payment
Est. payment
$2,278/mo
Principal & interest
$1801
Property taxes
$310
Other costs
$167
Climate risks
Neighborhood: Adair Park
Nearby schools
GreatSchools rating
- NAWestchester Elementary SchoolGrades: PK-2Distance: 0.9 mi
- 8/10Beacon Hill Middle SchoolGrades: 6-8Distance: 0.4 mi
- 9/10Decatur High SchoolGrades: 9-12Distance: 0.5 mi
Schools provided by the listing agent
- Elementary: Westchester
- Middle: Beacon Hill
- High: Decatur
Source: GAMLS. This data may not be complete. We recommend contacting the local school district to confirm school assignments for this home.
