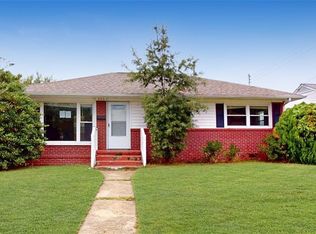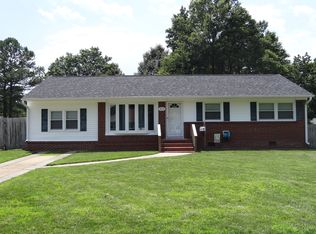Sold
$166,500
307 Dover Rd, Hampton, VA 23666
3beds
995sqft
Single Family Residence
Built in 1955
9,147.6 Square Feet Lot
$217,400 Zestimate®
$167/sqft
$1,579 Estimated rent
Home value
$217,400
$207,000 - $228,000
$1,579/mo
Zestimate® history
Loading...
Owner options
Explore your selling options
What's special
Charming 3-bedroom, 1-bathroom home in a quiet Hampton neighborhood. This property offers a practical layout with a spacious living area, an eat-in kitchen, and three comfortable bedrooms. The large backyard provides plenty of space for outdoor activities and entertaining. Conveniently located just minutes from local schools, shopping, dining, and entertainment options. Quick access to Mercury Boulevard and I-64 makes commuting to nearby military bases, shipyards, and the greater Hampton Roads area easy. HUD Case# 541-850298 IE (Insured Escrow), Subject to Appraisal. Seller makes no representations or warranties as to property condition. HUD Homes are Sold “As-Is”. Built prior to 1978, lead based paint may potentially exist. Equal Housing Opportunity. Seller may contribute up to 3% for buyer’s closing costs, upon buyer request. Make sure to ask about the 3D True Immersive Virtual Tour. Check it out today!
Zillow last checked: 8 hours ago
Listing updated: November 04, 2025 at 10:17am
Listed by:
Susan Jenkins,
Better Homes & Gdns Ntv Am Grp 757-495-5500,
Christian Hair,
Better Homes & Gdns Ntv Am Grp
Bought with:
Jon Bourque
Verian Realty
Source: REIN Inc.,MLS#: 10593243
Facts & features
Interior
Bedrooms & bathrooms
- Bedrooms: 3
- Bathrooms: 1
- Full bathrooms: 1
Primary bedroom
- Level: First
- Dimensions: 11 x 11
Bedroom
- Level: First
- Dimensions: 11 x 10
Bedroom
- Level: First
- Dimensions: 9 x 8
Dining room
- Level: First
- Dimensions: 8 x 10
Kitchen
- Level: First
- Dimensions: 11 x 10
Living room
- Level: First
- Dimensions: 15 x 14
Heating
- Heat Pump
Cooling
- Central Air
Appliances
- Included: Electric Water Heater
- Laundry: Dryer Hookup, Washer Hookup
Features
- Flooring: Carpet, Vinyl
- Basement: Crawl Space
- Attic: Pull Down Stairs
- Has fireplace: No
Interior area
- Total interior livable area: 995 sqft
Property
Parking
- Total spaces: 1
- Parking features: Garage Det 1 Car, Off Street, Driveway, On Street
- Garage spaces: 1
- Has uncovered spaces: Yes
Features
- Stories: 1
- Pool features: None
- Fencing: None
- Waterfront features: Not Waterfront
Lot
- Size: 9,147 sqft
Details
- Parcel number: 4002130
- Zoning: R11
- Special conditions: Bank Repo,Govt Owned
Construction
Type & style
- Home type: SingleFamily
- Architectural style: Ranch
- Property subtype: Single Family Residence
Materials
- Aluminum Siding
- Roof: Asphalt Shingle
Condition
- New construction: No
- Year built: 1955
Utilities & green energy
- Sewer: City/County
- Water: City/County
Community & neighborhood
Location
- Region: Hampton
- Subdivision: Lynnhaven - 054
HOA & financial
HOA
- Has HOA: No
Price history
Price history is unavailable.
Public tax history
| Year | Property taxes | Tax assessment |
|---|---|---|
| 2024 | $2,099 +10.9% | $173,300 +14.5% |
| 2023 | $1,892 +3.7% | $151,400 +9.2% |
| 2022 | $1,825 +12.8% | $138,600 +11.9% |
Find assessor info on the county website
Neighborhood: Northampton
Nearby schools
GreatSchools rating
- 6/10Christopher C. Kraft Elementary SchoolGrades: PK-5Distance: 0.3 mi
- 6/10Cesar Tarrant Middle SchoolGrades: 6-8Distance: 0.9 mi
- 6/10Bethel High SchoolGrades: 9-12Distance: 1.1 mi
Schools provided by the listing agent
- Elementary: Christopher C. Kraft Elementary
- Middle: Cesar Tarrant Middle
- High: Bethel
Source: REIN Inc.. This data may not be complete. We recommend contacting the local school district to confirm school assignments for this home.

Get pre-qualified for a loan
At Zillow Home Loans, we can pre-qualify you in as little as 5 minutes with no impact to your credit score.An equal housing lender. NMLS #10287.
Sell for more on Zillow
Get a free Zillow Showcase℠ listing and you could sell for .
$217,400
2% more+ $4,348
With Zillow Showcase(estimated)
$221,748
