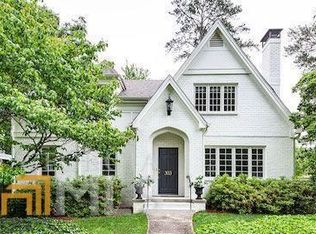Closed
$1,048,000
307 Superior Ave, Decatur, GA 30030
4beds
3,096sqft
Single Family Residence
Built in 1947
8,712 Square Feet Lot
$1,148,500 Zestimate®
$339/sqft
$3,869 Estimated rent
Home value
$1,148,500
$1.08M - $1.23M
$3,869/mo
Zestimate® history
Loading...
Owner options
Explore your selling options
What's special
This home was lovingly transformed by the current owners into their dream living space, complete with a new primary suite, kitchen, and laundry room. However, their out-of-state job transfer presents a wonderful opportunity for you to enjoy all of the upgrades! The formal living room welcomes you with a cozy fireplace, perfect for spending time with loved ones. The sunroom is a versatile space that could serve as a peaceful reading nook or a productive home office. The separate formal dining room is an elegant setting for hosting special occasions. The chef's dream kitchen, which has been newly renovated, flows seamlessly into the breakfast room and family room featuring vaulted ceilings and a stunning plaster wood-burning fireplace. The primary suite offers luxurious amenities such as a tiled shower, two vanities, a private water closet, and a spacious walk-in closet. A convenient second entrance leads to a mudroom and powder room on the main level. Step through the French door from the living room onto a deck overlooking the serene and fenced-in backyard oasis. The backyard boasts a charming herringbone brick paver patio with a built-in grill, perfect for outdoor entertaining. The beautiful oak tree canopy provides a picturesque backdrop and a swing for hours of enjoyment. Upstairs, a second den is flanked by three generously sized bedrooms and a newly renovated bathroom, providing ample space for family and guests.
Zillow last checked: 8 hours ago
Listing updated: January 05, 2024 at 01:18pm
Listed by:
Compass
Bought with:
Jeffrey D Clanton, 311729
Keller Williams Realty
Source: GAMLS,MLS#: 10144325
Facts & features
Interior
Bedrooms & bathrooms
- Bedrooms: 4
- Bathrooms: 3
- Full bathrooms: 2
- 1/2 bathrooms: 1
- Main level bathrooms: 1
- Main level bedrooms: 1
Heating
- Central, Forced Air
Cooling
- Central Air
Appliances
- Included: Dryer, Washer, Dishwasher, Disposal, Microwave, Refrigerator
- Laundry: Upper Level
Features
- Walk-In Closet(s), Master On Main Level
- Flooring: Hardwood, Tile, Carpet
- Windows: Double Pane Windows
- Basement: Concrete
- Number of fireplaces: 2
- Fireplace features: Family Room, Living Room, Gas Starter
- Common walls with other units/homes: No Common Walls
Interior area
- Total structure area: 3,096
- Total interior livable area: 3,096 sqft
- Finished area above ground: 3,096
- Finished area below ground: 0
Property
Parking
- Total spaces: 2
- Parking features: Kitchen Level
Features
- Levels: Two
- Stories: 2
- Patio & porch: Patio
- Exterior features: Balcony
- Fencing: Wood
- Has view: Yes
- View description: City
- Body of water: None
Lot
- Size: 8,712 sqft
- Features: City Lot
Details
- Parcel number: 18 006 04 031
Construction
Type & style
- Home type: SingleFamily
- Architectural style: Brick 4 Side,Bungalow/Cottage
- Property subtype: Single Family Residence
Materials
- Brick
- Roof: Composition
Condition
- Updated/Remodeled
- New construction: No
- Year built: 1947
Utilities & green energy
- Sewer: Public Sewer
- Water: Public
- Utilities for property: Cable Available, Electricity Available, Natural Gas Available, Phone Available, Sewer Available, Water Available
Green energy
- Energy efficient items: Appliances
Community & neighborhood
Security
- Security features: Smoke Detector(s)
Community
- Community features: Sidewalks, Street Lights, Near Public Transport, Walk To Schools, Near Shopping
Location
- Region: Decatur
- Subdivision: Great Lakes
HOA & financial
HOA
- Has HOA: No
- Services included: None
Other
Other facts
- Listing agreement: Exclusive Right To Sell
Price history
| Date | Event | Price |
|---|---|---|
| 6/15/2023 | Sold | $1,048,000-2.5%$339/sqft |
Source: | ||
| 5/19/2023 | Pending sale | $1,075,000$347/sqft |
Source: | ||
| 5/9/2023 | Price change | $1,075,000-1.8%$347/sqft |
Source: | ||
| 3/30/2023 | Listed for sale | $1,095,000+55.3%$354/sqft |
Source: | ||
| 9/30/2022 | Sold | $705,000-4.1%$228/sqft |
Source: Public Record Report a problem | ||
Public tax history
| Year | Property taxes | Tax assessment |
|---|---|---|
| 2025 | $29,393 +21.2% | $470,400 +12.2% |
| 2024 | $24,244 +792.8% | $419,200 +48.7% |
| 2023 | $2,715 +26573.7% | $282,000 -7.7% |
Find assessor info on the county website
Neighborhood: Great Lakes
Nearby schools
GreatSchools rating
- NAClairemont Elementary SchoolGrades: PK-2Distance: 0.4 mi
- 8/10Beacon Hill Middle SchoolGrades: 6-8Distance: 1.4 mi
- 9/10Decatur High SchoolGrades: 9-12Distance: 1.1 mi
Schools provided by the listing agent
- Elementary: Clairemont
- Middle: Beacon Hill
- High: Decatur
Source: GAMLS. This data may not be complete. We recommend contacting the local school district to confirm school assignments for this home.
Get a cash offer in 3 minutes
Find out how much your home could sell for in as little as 3 minutes with a no-obligation cash offer.
Estimated market value$1,148,500
Get a cash offer in 3 minutes
Find out how much your home could sell for in as little as 3 minutes with a no-obligation cash offer.
Estimated market value
$1,148,500
