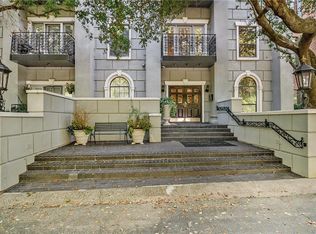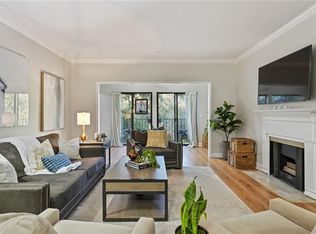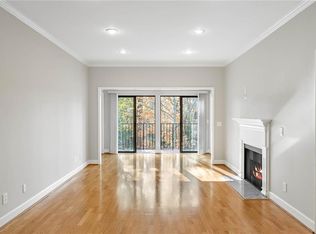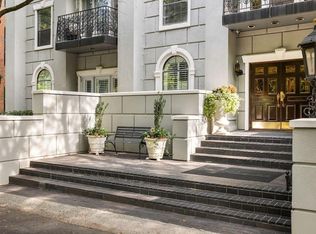Closed
$285,000
3071 Lenox Rd #31, Atlanta, GA 30310
2beds
1,284sqft
Condominium, Residential
Built in 1987
-- sqft lot
$252,700 Zestimate®
$222/sqft
$2,073 Estimated rent
Home value
$252,700
$222,000 - $286,000
$2,073/mo
Zestimate® history
Loading...
Owner options
Explore your selling options
What's special
Immerse yourself in the luxury of metropolitan living with this elegant two-bedroom, two-bathroom condominium located in the heart of Buckhead. Situated within a secure, gated community, this residence promises both safety and exclusivity, complete with the benefit of a professional concierge service to elevate your daily living experience. Upon entering the generously sized condominium, you'll be captivated by the beautiful hardwood flooring that extends throughout the home. The sleek kitchen offers new countertops, abundant cabinet space, and a handy pantry to fulfill your culinary adventures. The contemporary, open design effortlessly integrates the living and dining areas, offering a warm and welcoming space for both relaxation and social gatherings. Ample windows drench the living space in soft, natural light. The primary bedroom suite is a serene retreat, featuring an expansive custom-built closet and a sophisticated en-suite bathroom with dual sinks. The community's amenities further enhance your living experience, featuring a pristine swimming pool, a chic club room, and a special area for dog walking, catering to the needs of pet owners. These amenities blend leisure and functionality, making every day more enjoyable. Residing in this condo situates you at the heart of Buckhead's dynamic atmosphere, surrounded by the city's top-tier shopping, dining, and entertainment destinations.
Zillow last checked: 8 hours ago
Listing updated: November 06, 2024 at 10:52pm
Listing Provided by:
CHASE MIZELL,
Atlanta Fine Homes Sotheby's International
Bought with:
Edward Sanford, 414997
Engel & Volkers North Georgia Mountains
Source: FMLS GA,MLS#: 7418423
Facts & features
Interior
Bedrooms & bathrooms
- Bedrooms: 2
- Bathrooms: 2
- Full bathrooms: 2
- Main level bathrooms: 2
- Main level bedrooms: 2
Primary bedroom
- Features: Master on Main, Split Bedroom Plan
- Level: Master on Main, Split Bedroom Plan
Bedroom
- Features: Master on Main, Split Bedroom Plan
Primary bathroom
- Features: Tub/Shower Combo
Dining room
- Features: Open Concept
Kitchen
- Features: Cabinets Stain, Cabinets White, Stone Counters, View to Family Room
Heating
- Central, Electric
Cooling
- Ceiling Fan(s), Central Air
Appliances
- Included: Dishwasher, Disposal, Electric Cooktop, Electric Oven, Microwave, Refrigerator, Self Cleaning Oven
- Laundry: In Hall, Main Level
Features
- Bookcases, Entrance Foyer, High Speed Internet
- Flooring: Hardwood
- Windows: Insulated Windows
- Basement: None
- Number of fireplaces: 1
- Fireplace features: Gas Starter, Living Room
- Common walls with other units/homes: 2+ Common Walls,No One Above
Interior area
- Total structure area: 1,284
- Total interior livable area: 1,284 sqft
- Finished area above ground: 1,284
- Finished area below ground: 0
Property
Parking
- Total spaces: 2
- Parking features: Assigned
Accessibility
- Accessibility features: Accessible Elevator Installed
Features
- Levels: One
- Stories: 1
- Patio & porch: Deck, Patio
- Exterior features: Awning(s), Courtyard, No Dock
- Pool features: In Ground
- Spa features: None
- Fencing: None
- Has view: Yes
- View description: City, Trees/Woods
- Waterfront features: None
- Body of water: None
Lot
- Size: 1,306 sqft
- Features: Level
Details
- Additional structures: None
- Parcel number: 17 000800150314
- Other equipment: None
- Horse amenities: None
Construction
Type & style
- Home type: Condo
- Architectural style: Traditional
- Property subtype: Condominium, Residential
- Attached to another structure: Yes
Materials
- Brick Front, Stucco
- Foundation: Concrete Perimeter
- Roof: Other
Condition
- Resale
- New construction: No
- Year built: 1987
Utilities & green energy
- Electric: Other
- Sewer: Public Sewer
- Water: Public
- Utilities for property: Cable Available, Electricity Available, Sewer Available, Underground Utilities, Water Available
Green energy
- Energy efficient items: Appliances
- Energy generation: None
Community & neighborhood
Security
- Security features: Key Card Entry, Security Gate, Security Guard, Security Lights, Smoke Detector(s)
Community
- Community features: Concierge, Gated, Homeowners Assoc, Near Public Transport, Near Schools, Near Shopping, Pool, Street Lights
Location
- Region: Atlanta
- Subdivision: The Vanderbilt
HOA & financial
HOA
- Has HOA: Yes
- HOA fee: $508 monthly
- Services included: Maintenance Grounds, Maintenance Structure, Pest Control, Receptionist, Security, Swim, Termite, Trash, Water
- Association phone: 404-835-9100
Other
Other facts
- Ownership: Condominium
- Road surface type: Asphalt, Paved
Price history
| Date | Event | Price |
|---|---|---|
| 11/1/2024 | Sold | $285,000-1.7%$222/sqft |
Source: | ||
| 10/2/2024 | Pending sale | $289,900$226/sqft |
Source: | ||
| 9/12/2024 | Price change | $289,900-6.5%$226/sqft |
Source: | ||
| 7/10/2024 | Listed for sale | $309,900-3.2%$241/sqft |
Source: | ||
| 7/10/2024 | Listing removed | $320,000$249/sqft |
Source: | ||
Public tax history
Tax history is unavailable.
Neighborhood: Pine Hills
Nearby schools
GreatSchools rating
- 6/10Smith Elementary SchoolGrades: PK-5Distance: 1.7 mi
- 6/10Sutton Middle SchoolGrades: 6-8Distance: 2.9 mi
- 8/10North Atlanta High SchoolGrades: 9-12Distance: 5.5 mi
Schools provided by the listing agent
- Elementary: Sarah Rawson Smith
- Middle: Willis A. Sutton
- High: North Atlanta
Source: FMLS GA. This data may not be complete. We recommend contacting the local school district to confirm school assignments for this home.

Get pre-qualified for a loan
At Zillow Home Loans, we can pre-qualify you in as little as 5 minutes with no impact to your credit score.An equal housing lender. NMLS #10287.
Sell for more on Zillow
Get a free Zillow Showcase℠ listing and you could sell for .
$252,700
2% more+ $5,054
With Zillow Showcase(estimated)
$257,754


