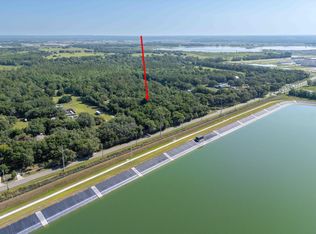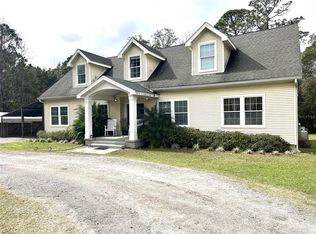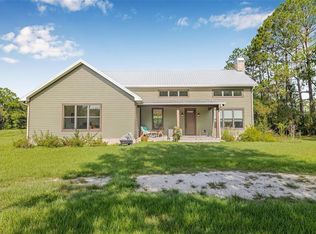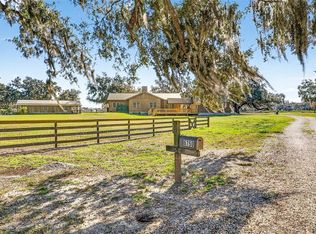Welcome to a developer's paradise, where the canvas of opportunity unfolds on a sprawling 10-acre plot in the heart of the flourishing Connected City of Wesley Chapel. This prime real estate isn't just land; it's a golden ticket to unlock the potential of townhouse/mixed use project excellence. The stage is set – the spotlight is on you! Potentially we can assemble 65 acres for a larger SFR/townhome/mixed use development. Or existing AC zoning allows schools, solar farms, churches (religious facilities), and civic organization buildings. Special exception uses: cemeteries, golf courses, day-care centers, and private schools. Strategically positioned near Epperson Ranch, Mirada, and Watergrass, this gem is a strategic cornerstone for visionary developers. Connectivity is key, and this location boasts easy access to the Interstate 75 ramp at Overpass Road, laying the groundwork for a seamless lifestyle for future townhouse residents. The nearby county recreation center adds a touch of recreational charm, enhancing the overall appeal of your future project. Less than a mile from the new, 56-bed Johns Hopkins All Children's hospital that broke ground and is expected to open in 2027. Nestled in the heart of the Community Hub Spa Zone in the thriving Connected City, this parcel is not just land; it's the gateway to your next success story. Step into the embrace of nature with a conservation area adorned by majestic oak trees, providing the perfect backdrop for sustainable development and a touch of rustic charm. With large oaks dotting the landscape, the ambiance of the property is one of natural elegance, creating a serene haven for future residents. Approximately 5.1 acres of this sprawling 10-acre gem are ready to be transformed into a haven of SFR/townhome/mixed use excellence. Whether you envision a modern enclave or a charming community nestled within nature's embrace, the possibilities are as vast as the land itself. For those with a keen eye for expansion, seize the opportunity to explore contiguous parcels, allowing for a grand 65 acre canvas to paint your vision of the future. The potential for a seamless transition from vision to reality is unprecedented. However, let's not just talk about the acreage – let the figures speak for themselves. Buyers and buyers' agents, rest assured, as we provide transparent information. While approximately 5.1 acres are marked for development, the potential for density and the usable acreage is a matter that should be explored with the guidance of your own engineering firms. Your vision deserves nothing less than the most accurate and reliable information. Unleash your creativity, unlock the potential, and make your mark on Elam Road. This is more than just a piece of land; it's an investment in a future where innovation, nature, and community converge. Secure your piece of the Connected City today, and let the legacy of 30737 Elam Road begin! A potential assemblage with neighbors for a 65 acre complex is also available. All sheds/carports/storage will be removed from the property after closing (5 months post closing move out requested). Sold as is. Buyers/Buyers agents-do not rely on any representations of acreage size, usable acreage or density estimates from listing agent or sellers. Contact an engineer for your own due diligence. Seller is removing shed, barn, carports, lights and ceiling fans. DO NOT DRIVE ON PROPERTY. APPOINTMENT ONLY!
For sale
$2,500,000
30737 Elam Rd, Wesley Chapel, FL 33545
3beds
2,309sqft
Est.:
Single Family Residence
Built in 2005
10 Acres Lot
$-- Zestimate®
$1,083/sqft
$-- HOA
What's special
Natural elegance
- 526 days |
- 96 |
- 1 |
Zillow last checked: 8 hours ago
Listing updated: December 27, 2025 at 01:06pm
Listing Provided by:
Mark Cravens 813-361-0399,
FIRST QUALITY PROPERTIES 813-948-2067
Source: Stellar MLS,MLS#: T3548223 Originating MLS: Pinellas Suncoast
Originating MLS: Pinellas Suncoast

Tour with a local agent
Facts & features
Interior
Bedrooms & bathrooms
- Bedrooms: 3
- Bathrooms: 2
- Full bathrooms: 2
Primary bedroom
- Features: En Suite Bathroom, Built-in Closet
- Level: First
- Area: 213.76 Square Feet
- Dimensions: 12.8x16.7
Primary bathroom
- Features: Tub With Shower
- Level: First
- Area: 92.07 Square Feet
- Dimensions: 9.3x9.9
Kitchen
- Features: Granite Counters
- Level: First
- Area: 186.56 Square Feet
- Dimensions: 10.6x17.6
Living room
- Features: Ceiling Fan(s)
- Level: First
- Area: 555.75 Square Feet
- Dimensions: 22.5x24.7
Heating
- Electric
Cooling
- Central Air
Appliances
- Included: Dishwasher, Range
- Laundry: Inside
Features
- Cathedral Ceiling(s), Ceiling Fan(s), Kitchen/Family Room Combo
- Flooring: Ceramic Tile, Hardwood
- Doors: Sliding Doors
- Has fireplace: Yes
- Fireplace features: Living Room
Interior area
- Total structure area: 4,409
- Total interior livable area: 2,309 sqft
Video & virtual tour
Property
Features
- Levels: One
- Stories: 1
- Patio & porch: Covered, Front Porch, Rear Porch
- Has private pool: Yes
- Pool features: Gunite, In Ground
- Fencing: Chain Link,Fenced
- Has view: Yes
- View description: Trees/Woods
Lot
- Size: 10 Acres
- Dimensions: 250 x 1784
- Features: Cleared, Conservation Area, In County, Level
- Residential vegetation: Oak Trees
Details
- Parcel number: 2025280000004000021
- Zoning: AC
- Special conditions: None
Construction
Type & style
- Home type: SingleFamily
- Architectural style: Ranch
- Property subtype: Single Family Residence
Materials
- Block, Stucco
- Foundation: Slab
- Roof: Shingle
Condition
- New construction: No
- Year built: 2005
Utilities & green energy
- Sewer: Septic Tank
- Water: Well
- Utilities for property: BB/HS Internet Available, Electricity Connected
Community & HOA
Community
- Subdivision: METES AND BOUNDS KING LAKE AREA
HOA
- Has HOA: No
- Pet fee: $0 monthly
Location
- Region: Wesley Chapel
Financial & listing details
- Price per square foot: $1,083/sqft
- Annual tax amount: $5,590
- Date on market: 8/12/2024
- Cumulative days on market: 276 days
- Listing terms: Cash,Conventional
- Ownership: Fee Simple
- Total actual rent: 0
- Electric utility on property: Yes
- Road surface type: Paved, Asphalt
- Body type: Single Wide
Estimated market value
Not available
Estimated sales range
Not available
Not available
Price history
Price history
| Date | Event | Price |
|---|---|---|
| 3/31/2025 | Listed for sale | $2,500,000$1,083/sqft |
Source: | ||
| 8/13/2024 | Pending sale | $2,500,000$1,083/sqft |
Source: | ||
| 8/12/2024 | Listed for sale | $2,500,000$1,083/sqft |
Source: | ||
| 7/11/2024 | Listing removed | $2,500,000$1,083/sqft |
Source: | ||
| 2/16/2024 | Listed for sale | $2,500,000$1,083/sqft |
Source: | ||
Public tax history
Public tax history
Tax history is unavailable.BuyAbility℠ payment
Est. payment
$16,946/mo
Principal & interest
$12467
Property taxes
$3604
Home insurance
$875
Climate risks
Neighborhood: 33545
Nearby schools
GreatSchools rating
- 7/10Wesley Chapel Elementary SchoolGrades: PK-5Distance: 1.6 mi
- 6/10Thomas E. Weightman Middle SchoolGrades: 6-8Distance: 1.7 mi
- 4/10Wesley Chapel High SchoolGrades: 9-12Distance: 1.7 mi
Schools provided by the listing agent
- Elementary: Wesley Chapel Elementary-PO
- Middle: Thomas E Weightman Middle-PO
- High: Wesley Chapel High-PO
Source: Stellar MLS. This data may not be complete. We recommend contacting the local school district to confirm school assignments for this home.
- Loading
- Loading





