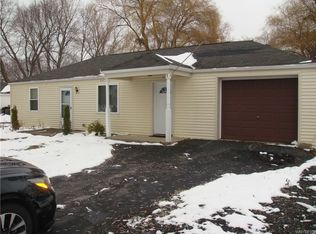Closed
$160,000
3075 Town Line Rd, Alden, NY 14004
4beds
1,785sqft
Single Family Residence
Built in 1950
1.6 Acres Lot
$163,500 Zestimate®
$90/sqft
$2,097 Estimated rent
Home value
$163,500
$155,000 - $172,000
$2,097/mo
Zestimate® history
Loading...
Owner options
Explore your selling options
What's special
Great Curb Appeal! This Brick front ranch with 4 bedrooms, 1.5 acres & over 1700 sq ft has plenty of living space. Nice & clean. A real beauty at a great price, it’s truly a diamond in the rough & is being sold in as is condition. If you’re willing to roll up your sleeves & do some painting, carpeting & scraping the popcorn ceilings ,then you have to check out this home. There are some updates including Furnace & A/C in 2023, remodeled bath by Bath Fitters, tankless HWT. Ceramic floor in eating area, landscaping. Large primary bedroom in back of house could easily be a Family room. Plenty of closet space throughout. 6 panel wood doors. All appliances included. Nice updated Shed for Storage. This home has so much potential to bring it to its fully glory ! All offers reviewed as received.
Zillow last checked: 8 hours ago
Listing updated: October 17, 2025 at 12:39pm
Listed by:
Frances D Brania 716-866-0926,
Howard Hanna WNY Inc.
Bought with:
Michele Kacalski, 10401310275
Howard Hanna WNY Inc.
Source: NYSAMLSs,MLS#: B1632456 Originating MLS: Buffalo
Originating MLS: Buffalo
Facts & features
Interior
Bedrooms & bathrooms
- Bedrooms: 4
- Bathrooms: 1
- Full bathrooms: 1
- Main level bathrooms: 1
- Main level bedrooms: 4
Heating
- Gas, Forced Air
Cooling
- Central Air
Appliances
- Included: Dryer, Gas Oven, Gas Range, Gas Water Heater, Refrigerator, Tankless Water Heater, Washer
- Laundry: Main Level
Features
- Eat-in Kitchen, Separate/Formal Living Room, Natural Woodwork, Bedroom on Main Level, Main Level Primary
- Flooring: Carpet, Ceramic Tile, Varies, Vinyl
- Has fireplace: No
Interior area
- Total structure area: 1,785
- Total interior livable area: 1,785 sqft
Property
Parking
- Parking features: No Garage
Features
- Levels: One
- Stories: 1
- Patio & porch: Patio
- Exterior features: Blacktop Driveway, Fence, Patio
- Fencing: Partial
Lot
- Size: 1.60 Acres
- Dimensions: 100 x 654
- Features: Rectangular, Rectangular Lot, Residential Lot, Wooded
Details
- Additional structures: Shed(s), Storage
- Parcel number: 1420890950200001019000
- Special conditions: Standard
Construction
Type & style
- Home type: SingleFamily
- Architectural style: Ranch
- Property subtype: Single Family Residence
Materials
- Brick, Vinyl Siding, Copper Plumbing
- Foundation: Other, See Remarks, Slab
- Roof: Shingle
Condition
- Resale
- Year built: 1950
Utilities & green energy
- Electric: Circuit Breakers
- Sewer: Septic Tank
- Water: Connected, Public
- Utilities for property: Cable Available, Water Connected
Community & neighborhood
Location
- Region: Alden
- Subdivision: Holland Land Company's Su
Other
Other facts
- Listing terms: Cash
Price history
| Date | Event | Price |
|---|---|---|
| 10/17/2025 | Sold | $160,000-11.1%$90/sqft |
Source: | ||
| 9/4/2025 | Pending sale | $179,900$101/sqft |
Source: | ||
| 8/28/2025 | Listed for sale | $179,900$101/sqft |
Source: | ||
Public tax history
| Year | Property taxes | Tax assessment |
|---|---|---|
| 2024 | -- | $165,000 |
| 2023 | -- | $165,000 |
| 2022 | -- | $165,000 |
Find assessor info on the county website
Neighborhood: 14004
Nearby schools
GreatSchools rating
- NAAlden Primary At TownlineGrades: K-2Distance: 3.2 mi
- 7/10Alden Middle SchoolGrades: 6-8Distance: 4.7 mi
- 6/10Alden Senior High SchoolGrades: 9-12Distance: 4.6 mi
Schools provided by the listing agent
- High: Alden Senior High
- District: Alden
Source: NYSAMLSs. This data may not be complete. We recommend contacting the local school district to confirm school assignments for this home.
