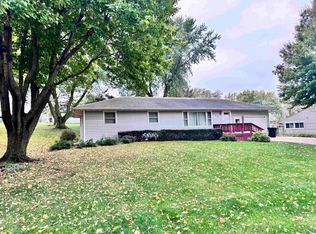This nice ranch style home is located in Ute and features 3-4 bedrooms, 2 baths, open living room, dining area and updated kitchen. Lower level has a family room, possible 4th bedroom, 1/2 bath, laundry and a storm room. Home also has a 2-car attached garage, wood deck, above ground pool, hot tub, fenced in back yard and 2 storage sheds. Updates include newer roof (2010), vinyl siding (2017), some windows, front & patio doors, newer kitchen flooring & counter tops, water heater, water softener, reverse osmosis system and newly refinished original hardwood floors. This home is also located on a large corner lot and is priced to sell!
This property is off market, which means it's not currently listed for sale or rent on Zillow. This may be different from what's available on other websites or public sources.
