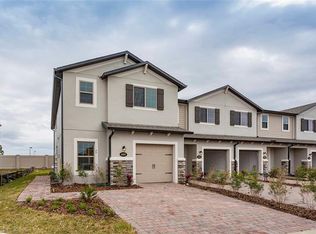Sold for $344,900
$344,900
308 Rustic Loop, Sanford, FL 32771
3beds
1,839sqft
Townhouse
Built in 2019
2,021 Square Feet Lot
$342,600 Zestimate®
$188/sqft
$2,406 Estimated rent
Home value
$342,600
$308,000 - $377,000
$2,406/mo
Zestimate® history
Loading...
Owner options
Explore your selling options
What's special
Under contract, accepting back-up offers. This south-facing 3-bed, 2.5 bath townhome lives like a single-family home and features one of the most desirable layouts in the neighborhood. Built in 2019 with low HOA fees and thoughtfully upgraded throughout. Highlights include: 9'4" ceilings & bright open-concept floorplan. Chef’s kitchen w/ 42" shaker cabinets, farmhouse sink, granite, large island, GE gas slate appliances. New luxury vinyl plank floors (stairs + upstairs). Versatile loft perfect for WFH or relaxation. Smart home tech, tankless gas water heater, EV-ready garage, energy efficient design. Tons of storage: under-stair, walk-in, and garage ceiling-mounted. Interior garage entry and living spaces face east — inviting balance and morning light. Located in a gated community near top schools, shopping, and major highways. Move-in ready — no renovations needed! Schedule a showing today!
Zillow last checked: 8 hours ago
Listing updated: July 16, 2025 at 02:51pm
Listing Provided by:
Fred McGill 470-946-6499,
SIMPLESHOWING INC 833-500-7469
Bought with:
Goutami Kukkapalli
CHARLES RUTENBERG REALTY ORLANDO
Source: Stellar MLS,MLS#: O6301940 Originating MLS: Suncoast Tampa
Originating MLS: Suncoast Tampa

Facts & features
Interior
Bedrooms & bathrooms
- Bedrooms: 3
- Bathrooms: 3
- Full bathrooms: 2
- 1/2 bathrooms: 1
Primary bedroom
- Features: Walk-In Closet(s)
- Level: Second
- Area: 209 Square Feet
- Dimensions: 11x19
Bedroom 2
- Features: Built-in Closet
- Level: Second
- Area: 95.03 Square Feet
- Dimensions: 9.4x10.11
Bedroom 3
- Features: Built-in Closet
- Level: Second
- Area: 96.05 Square Feet
- Dimensions: 9.5x10.11
Primary bathroom
- Features: Tub with Separate Shower Stall
- Level: Second
- Area: 80 Square Feet
- Dimensions: 10x8
Bathroom 2
- Features: Tub With Shower
- Level: Second
Dining room
- Level: First
- Area: 100 Square Feet
- Dimensions: 10x10
Kitchen
- Level: First
- Area: 120 Square Feet
- Dimensions: 12x10
Living room
- Level: First
- Area: 570 Square Feet
- Dimensions: 19x30
Loft
- Level: Second
Heating
- Central, Electric
Cooling
- Central Air, Zoned
Appliances
- Included: Dishwasher, Disposal, Gas Water Heater, Microwave, Range, Refrigerator, Tankless Water Heater
- Laundry: Electric Dryer Hookup, Gas Dryer Hookup, Inside, Laundry Closet, Upper Level, Washer Hookup
Features
- Ceiling Fan(s), High Ceilings, Kitchen/Family Room Combo, Living Room/Dining Room Combo, Open Floorplan, PrimaryBedroom Upstairs, Smart Home, Solid Wood Cabinets, Stone Counters, Thermostat, Walk-In Closet(s)
- Flooring: Carpet, Ceramic Tile, Tile, Vinyl
- Doors: Sliding Doors
- Windows: Window Treatments
- Has fireplace: No
Interior area
- Total structure area: 2,174
- Total interior livable area: 1,839 sqft
Property
Parking
- Total spaces: 1
- Parking features: Driveway, Electric Vehicle Charging Station(s), Garage Door Opener
- Attached garage spaces: 1
- Has uncovered spaces: Yes
Features
- Levels: Two
- Stories: 2
Lot
- Size: 2,021 sqft
Details
- Parcel number: 28193052700000670
- Zoning: PD
- Special conditions: None
Construction
Type & style
- Home type: Townhouse
- Property subtype: Townhouse
Materials
- Block
- Foundation: Slab
- Roof: Shingle
Condition
- New construction: No
- Year built: 2019
Utilities & green energy
- Sewer: Public Sewer
- Water: Public
- Utilities for property: BB/HS Internet Available, Electricity Available, Fiber Optics, Natural Gas Available, Natural Gas Connected, Public, Street Lights, Underground Utilities
Community & neighborhood
Community
- Community features: Dog Park, Gated Community - No Guard, Playground, Pool, Sidewalks
Location
- Region: Sanford
- Subdivision: TOWNS AT WHITE CEDAR
HOA & financial
HOA
- Has HOA: Yes
- HOA fee: $201 monthly
- Amenities included: Playground, Pool
- Services included: Common Area Taxes, Community Pool, Maintenance Structure, Maintenance Grounds, Pool Maintenance
- Association name: Rizzetta & Company
- Association phone: 407-472-2471
Other fees
- Pet fee: $0 monthly
Other financial information
- Total actual rent: 0
Other
Other facts
- Listing terms: Assumable,Cash,Conventional,FHA,VA Loan
- Ownership: Fee Simple
- Road surface type: Asphalt
Price history
| Date | Event | Price |
|---|---|---|
| 8/6/2025 | Listing removed | $2,495$1/sqft |
Source: Zillow Rentals Report a problem | ||
| 7/18/2025 | Listed for rent | $2,495-7.6%$1/sqft |
Source: Zillow Rentals Report a problem | ||
| 7/16/2025 | Sold | $344,900-4.2%$188/sqft |
Source: | ||
| 6/16/2025 | Listing removed | $2,700$1/sqft |
Source: Zillow Rentals Report a problem | ||
| 6/16/2025 | Pending sale | $359,990$196/sqft |
Source: | ||
Public tax history
| Year | Property taxes | Tax assessment |
|---|---|---|
| 2024 | $4,103 +2.9% | $274,887 +3% |
| 2023 | $3,986 +3% | $266,881 +3% |
| 2022 | $3,871 +1.2% | $259,108 +3% |
Find assessor info on the county website
Neighborhood: 32771
Nearby schools
GreatSchools rating
- 4/10Idyllwilde Elementary SchoolGrades: PK-5Distance: 1.1 mi
- 6/10Markham Woods Middle SchoolGrades: 6-8Distance: 4.3 mi
- 5/10Seminole High SchoolGrades: PK,9-12Distance: 2.7 mi
Schools provided by the listing agent
- Elementary: Idyllwilde Elementary
- Middle: Markham Woods Middle
- High: Seminole High
Source: Stellar MLS. This data may not be complete. We recommend contacting the local school district to confirm school assignments for this home.
Get a cash offer in 3 minutes
Find out how much your home could sell for in as little as 3 minutes with a no-obligation cash offer.
Estimated market value$342,600
Get a cash offer in 3 minutes
Find out how much your home could sell for in as little as 3 minutes with a no-obligation cash offer.
Estimated market value
$342,600
