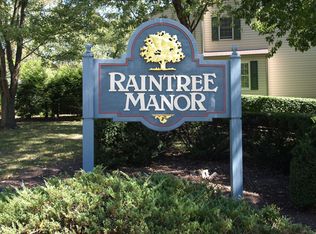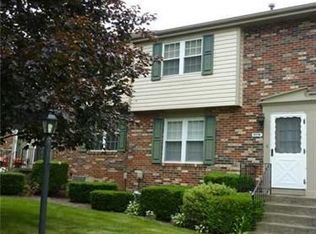Sold for $237,000 on 08/08/25
$237,000
3080 E Bardonner Rd, Gibsonia, PA 15044
2beds
1,188sqft
Townhouse
Built in 1979
-- sqft lot
$238,500 Zestimate®
$199/sqft
$1,595 Estimated rent
Home value
$238,500
$227,000 - $250,000
$1,595/mo
Zestimate® history
Loading...
Owner options
Explore your selling options
What's special
This super 2-bedroom townhome in Hampton Twp exudes curb appeal and features a large 2-car rear-entry garage. The front room dining space can certainly double as a second living/flex area. Organic, natural views from the front windows on both levels won’t go unnoticed as the beautiful maple trees not only provide a scenic sight from inside this townhome, but also offer coverage and privacy as well. The family room is anchored by a wood burning fireplace w/ mantel and flanked by light producing window and access door to the large rear deck overlooking green space as no other unit is directly behind it. All of the kitchen appliances are 2 ½ years of age or less including the Bosch dishwasher. A decorative medallion designed backsplash adds attractive interest, while the large pantry supports tremendous additional storage space. Both bedrooms are wonderfully sized and feature dual wardrobe closets that span an entire wall to support your abundance of personal belongings.
Zillow last checked: 8 hours ago
Listing updated: August 08, 2025 at 08:59am
Listed by:
Cynthia Hovan 412-366-1600,
COLDWELL BANKER REALTY
Bought with:
Trisha Yates, RS21618L
EXP REALTY LLC
Source: WPMLS,MLS#: 1710956 Originating MLS: West Penn Multi-List
Originating MLS: West Penn Multi-List
Facts & features
Interior
Bedrooms & bathrooms
- Bedrooms: 2
- Bathrooms: 2
- Full bathrooms: 1
- 1/2 bathrooms: 1
Primary bedroom
- Level: Upper
- Dimensions: 16x12
Bedroom 2
- Level: Upper
- Dimensions: 15x12
Dining room
- Level: Main
- Dimensions: 12x11
Entry foyer
- Level: Main
Family room
- Level: Main
- Dimensions: 18x11
Kitchen
- Level: Main
- Dimensions: 10x8
Laundry
- Level: Lower
Heating
- Forced Air, Gas
Cooling
- Central Air, Electric
Appliances
- Included: Some Electric Appliances, Dishwasher, Disposal, Microwave, Refrigerator, Stove
Features
- Pantry
- Flooring: Ceramic Tile, Other, Carpet
- Windows: Multi Pane, Screens
- Basement: Unfinished,Walk-Out Access
- Number of fireplaces: 1
- Fireplace features: Log Burning, Family/Living/Great Room
Interior area
- Total structure area: 1,188
- Total interior livable area: 1,188 sqft
Property
Parking
- Total spaces: 2
- Parking features: Built In, Garage Door Opener
- Has attached garage: Yes
Features
- Levels: Two
- Stories: 2
- Pool features: None
Details
- Parcel number: 1355H00059000000
Construction
Type & style
- Home type: Townhouse
- Architectural style: Colonial,Two Story
- Property subtype: Townhouse
Materials
- Brick, Vinyl Siding
- Roof: Asphalt
Condition
- Resale
- Year built: 1979
Utilities & green energy
- Sewer: Public Sewer
- Water: Public
Community & neighborhood
Location
- Region: Gibsonia
- Subdivision: Raintree Manor
HOA & financial
HOA
- Has HOA: Yes
- HOA fee: $92 monthly
Price history
| Date | Event | Price |
|---|---|---|
| 8/8/2025 | Sold | $237,000-0.8%$199/sqft |
Source: | ||
| 8/8/2025 | Pending sale | $239,000$201/sqft |
Source: | ||
| 7/16/2025 | Contingent | $239,000$201/sqft |
Source: | ||
| 7/10/2025 | Listed for sale | $239,000$201/sqft |
Source: | ||
Public tax history
| Year | Property taxes | Tax assessment |
|---|---|---|
| 2025 | $3,445 +9.2% | $106,900 |
| 2024 | $3,154 +523.8% | $106,900 |
| 2023 | $506 | $106,900 |
Find assessor info on the county website
Neighborhood: 15044
Nearby schools
GreatSchools rating
- 9/10Poff El SchoolGrades: K-5Distance: 0.6 mi
- 8/10Hampton Middle SchoolGrades: 6-8Distance: 1.9 mi
- 9/10Hampton High SchoolGrades: 9-12Distance: 2.1 mi
Schools provided by the listing agent
- District: Hampton Twp
Source: WPMLS. This data may not be complete. We recommend contacting the local school district to confirm school assignments for this home.

Get pre-qualified for a loan
At Zillow Home Loans, we can pre-qualify you in as little as 5 minutes with no impact to your credit score.An equal housing lender. NMLS #10287.
Sell for more on Zillow
Get a free Zillow Showcase℠ listing and you could sell for .
$238,500
2% more+ $4,770
With Zillow Showcase(estimated)
$243,270
