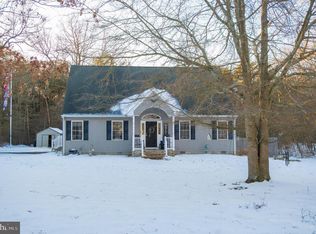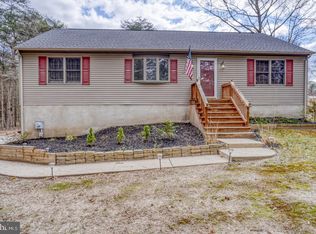Sold for $460,000
$460,000
30800 River Rd, Laurel, DE 19956
4beds
3,158sqft
Single Family Residence
Built in 1991
0.73 Acres Lot
$457,900 Zestimate®
$146/sqft
$3,006 Estimated rent
Home value
$457,900
$426,000 - $495,000
$3,006/mo
Zestimate® history
Loading...
Owner options
Explore your selling options
What's special
Welcome to this beautiful and expansive 4-bedroom, 3.5-bathroom home located in the charming town of Laurel, DE. Perfectly situated on a spacious lot, this property features both comfort and functionality with thoughtful details throughout. Step onto the inviting covered front porch and into a home filled with natural light and generous living areas. The main floor boasts two separate living rooms, each with its own staircase—one showcasing vaulted ceilings for an open, airy feel. The formal dining room provides the ideal space for entertaining guests or enjoying family meals. The kitchen is a chef’s delight with ample cabinet space, stainless steel appliances, and a functional layout perfect for everyday cooking and gatherings. A convenient half bath and a spacious utility room with extra cabinetry are also located on the main level. This thoughtfully designed layout includes two bedrooms and a full bath on the first floor, perfect for guests or multigenerational living. Upstairs, you'll find a cozy loft area, two generously sized bedrooms, and two full bathrooms, including an impressive primary suite with a huge master bathroom offering abundant space and comfort. Outside, enjoy the peace and privacy of the backyard from the back deck, perfect for relaxing or hosting summer barbecues. Parking and storage are a breeze with an attached 3-car garage plus a detached 1-car garage for extra space. This home offers the perfect blend of spacious living, functionality, and style. Don’t miss your chance to make it yours—schedule your private tour today!
Zillow last checked: 8 hours ago
Listing updated: August 06, 2025 at 03:18am
Listed by:
Pam Price 302-846-0200,
RE/MAX Advantage Realty
Bought with:
Martina McCrea, RS0036542
Compass
Source: Bright MLS,MLS#: DESU2087466
Facts & features
Interior
Bedrooms & bathrooms
- Bedrooms: 4
- Bathrooms: 4
- Full bathrooms: 3
- 1/2 bathrooms: 1
- Main level bathrooms: 2
- Main level bedrooms: 2
Basement
- Area: 0
Heating
- Heat Pump, Electric
Cooling
- Central Air, Electric
Appliances
- Included: Electric Water Heater
Features
- Has basement: No
- Has fireplace: No
Interior area
- Total structure area: 3,158
- Total interior livable area: 3,158 sqft
- Finished area above ground: 3,158
- Finished area below ground: 0
Property
Parking
- Total spaces: 8
- Parking features: Garage Faces Front, Garage Faces Side, Attached, Detached, Driveway
- Attached garage spaces: 4
- Uncovered spaces: 4
Accessibility
- Accessibility features: None
Features
- Levels: Two
- Stories: 2
- Pool features: None
Lot
- Size: 0.73 Acres
- Dimensions: 149.00 x 215.00
Details
- Additional structures: Above Grade, Below Grade
- Parcel number: 43202.0054.00
- Zoning: AR-1
- Special conditions: Standard
Construction
Type & style
- Home type: SingleFamily
- Architectural style: Cape Cod
- Property subtype: Single Family Residence
Materials
- Combination
- Foundation: Block, Crawl Space
Condition
- New construction: No
- Year built: 1991
Utilities & green energy
- Sewer: Gravity Sept Fld
- Water: Well
Community & neighborhood
Location
- Region: Laurel
- Subdivision: White River Estates
Other
Other facts
- Listing agreement: Exclusive Right To Sell
- Ownership: Fee Simple
Price history
| Date | Event | Price |
|---|---|---|
| 8/5/2025 | Sold | $460,000-3.2%$146/sqft |
Source: | ||
| 6/10/2025 | Pending sale | $475,000$150/sqft |
Source: | ||
| 5/29/2025 | Listed for sale | $475,000+18.8%$150/sqft |
Source: | ||
| 6/3/2021 | Sold | $400,000$127/sqft |
Source: | ||
Public tax history
| Year | Property taxes | Tax assessment |
|---|---|---|
| 2024 | $1,290 -12.2% | $24,450 |
| 2023 | $1,469 +14.9% | $24,450 |
| 2022 | $1,278 +0.8% | $24,450 |
Find assessor info on the county website
Neighborhood: 19956
Nearby schools
GreatSchools rating
- NANorth Laurel Elementary SchoolGrades: PK-KDistance: 4.6 mi
- 4/10Laurel Intermediate Middle SchoolGrades: 7-8Distance: 5 mi
- 3/10Laurel Senior High SchoolGrades: 9-12Distance: 5 mi
Schools provided by the listing agent
- District: Laurel
Source: Bright MLS. This data may not be complete. We recommend contacting the local school district to confirm school assignments for this home.
Get pre-qualified for a loan
At Zillow Home Loans, we can pre-qualify you in as little as 5 minutes with no impact to your credit score.An equal housing lender. NMLS #10287.
Sell with ease on Zillow
Get a Zillow Showcase℠ listing at no additional cost and you could sell for —faster.
$457,900
2% more+$9,158
With Zillow Showcase(estimated)$467,058

