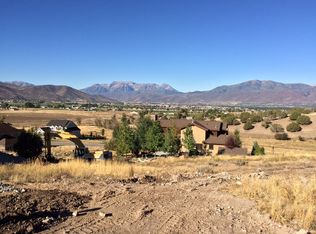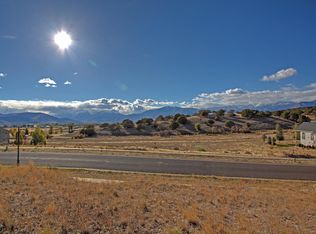Sold
Price Unknown
3082 E Hunters Ridge Way, Heber City, UT 84032
5beds
5,504sqft
Residential
Built in 2018
0.46 Acres Lot
$2,028,600 Zestimate®
$--/sqft
$6,711 Estimated rent
Home value
$2,028,600
$1.87M - $2.19M
$6,711/mo
Zestimate® history
Loading...
Owner options
Explore your selling options
What's special
This meticulously maintained CUSTOM rambler captures stunning VIEWS of the Heber Valley and Mt Timpanogos from its ideal culdesac location in The Crossings. Twelve foot ceilings on the main floor accentuate the views by allowing extra tall windows to bring in abundant natural light. Engineered hardwood floors, quartz countertops, butler pantry and secondary prep kitchenette offer fantastic entertainers set up, augmented with a covered porch for outdoor dining capabilities. Basement theatre room and open family room, epoxy coated garage floor, walk out basement, 50 amp hot tub breaker, solid wood doors, gas bbq stubs, EV car charger, in ceiling audio system, Themador cabinet panel appliances, pot filler at stove, CAT 5 wiring, basement dry bar, so many custom features. Stubbed for water softener and steam shower in primary bathroom. Heated radiant floor in primary bathroom, large walk in dual headed shower with a view. Full landscaping and ample back yard for playing catch or outdoor play time.
Zillow last checked: 8 hours ago
Listing updated: May 19, 2025 at 03:58pm
Listed by:
Creighton Lowe 801-230-0182,
Summit Sotheby's International Realty (Heber)
Bought with:
Thom E Wright, 5462250-AB00
Summit Sotheby's International Realty (Heber)
Source: PCBR,MLS#: 12501453
Facts & features
Interior
Bedrooms & bathrooms
- Bedrooms: 5
- Bathrooms: 4
- Full bathrooms: 4
Heating
- Fireplace(s), Forced Air
Cooling
- Air Conditioning
Appliances
- Included: Dishwasher, Disposal, Double Oven, Gas Range, Microwave, Refrigerator, Washer, Gas Water Heater
- Laundry: Electric Dryer Hookup
Features
- High Ceilings, Granite Counters, Main Level Master Bedroom, Open Floorplan, Pantry, Vaulted Ceiling(s)
- Flooring: Carpet, Tile, Wood
- Number of fireplaces: 1
- Fireplace features: Gas
Interior area
- Total structure area: 5,504
- Total interior livable area: 5,504 sqft
Property
Parking
- Total spaces: 4
- Parking features: Garage Door Opener
- Has garage: Yes
- Covered spaces: 4
- Has uncovered spaces: Yes
Features
- Exterior features: Balcony, Gas BBQ Stubbed
- Has view: Yes
- View description: Lake, Mountain(s), Valley, See Remarks
- Has water view: Yes
- Water view: Lake
Lot
- Size: 0.46 Acres
- Features: Cul-De-Sac
Details
- Parcel number: 0000207730
- Other equipment: Audio System, Media System - Prewired
Construction
Type & style
- Home type: SingleFamily
- Property subtype: Residential
Materials
- HardiPlank Type
- Foundation: Concrete Perimeter
- Roof: Asphalt
Condition
- New construction: No
- Year built: 2018
Utilities & green energy
- Sewer: Public Sewer
- Water: Public
- Utilities for property: Cable Available, Electricity Connected, Natural Gas Connected
Community & neighborhood
Security
- Security features: Smoke Alarm
Location
- Region: Heber City
- Subdivision: Lake Creek
HOA & financial
HOA
- Has HOA: Yes
- HOA fee: $155 monthly
Other
Other facts
- Listing terms: Cash,Conventional
- Road surface type: Paved
Price history
Price history is unavailable.
Public tax history
| Year | Property taxes | Tax assessment |
|---|---|---|
| 2024 | $7,991 +16% | $942,191 +18.2% |
| 2023 | $6,886 -7.3% | $797,239 |
| 2022 | $7,432 -9.8% | $797,239 +13.3% |
Find assessor info on the county website
Neighborhood: 84032
Nearby schools
GreatSchools rating
- 8/10Old Mill SchoolGrades: PK-5Distance: 1.3 mi
- 7/10Timpanogos Middle SchoolGrades: 6-8Distance: 1.4 mi
- 7/10Wasatch High SchoolGrades: 9-12Distance: 2.2 mi
Get a cash offer in 3 minutes
Find out how much your home could sell for in as little as 3 minutes with a no-obligation cash offer.
Estimated market value$2,028,600
Get a cash offer in 3 minutes
Find out how much your home could sell for in as little as 3 minutes with a no-obligation cash offer.
Estimated market value
$2,028,600

