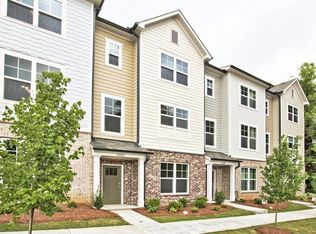Closed
$240,000
3084 San Jose Dr, Decatur, GA 30032
3beds
1,513sqft
Single Family Residence
Built in 1962
0.26 Acres Lot
$233,300 Zestimate®
$159/sqft
$1,928 Estimated rent
Home value
$233,300
$215,000 - $254,000
$1,928/mo
Zestimate® history
Loading...
Owner options
Explore your selling options
What's special
Welcome to this well-maintained four-sided brick ranch in the heart of Decatur's sought-after Belvedere Park neighborhood. Freshly painted and featuring a newer roof, this charming home is move-in ready while offering plenty of potential for updates and personalization. Whether you're a first-time buyer looking for a solid livable home or an investor ready to unlock its full value, this is the opportunity you've been waiting for. Step inside to find original hardwood floors, multiple living spaces, and an abundance of natural light throughout. The thoughtful floor plan flows easily from room to room, and a cozy sunroom or porch addition off the back of the home offers the perfect space to relax, entertain, or enjoy your morning coffee year-round. The beautifully landscaped yard is flat, spacious, and fully usable, making it ideal for gardening, play, or future outdoor upgrades. A two-car carport provides convenient covered parking, and the overall condition of the home reflects care and pride of ownership. Located just minutes from Downtown Decatur, East Atlanta, Avondale Estates, East Lake Golf Club, I-285, public transportation, shopping, and dining, this home combines location, livability, and potential in one affordable package. This move-in-ready Belvedere Park beauty won't last long. Schedule your tour today!
Zillow last checked: 8 hours ago
Listing updated: August 28, 2025 at 07:18am
Listed by:
Jordan Rush 404-388-9840,
Keller Williams Realty Atlanta North
Bought with:
Julie Bakken, 350146
RE/MAX Around Atlanta
Source: GAMLS,MLS#: 10563550
Facts & features
Interior
Bedrooms & bathrooms
- Bedrooms: 3
- Bathrooms: 2
- Full bathrooms: 2
- Main level bathrooms: 2
- Main level bedrooms: 3
Heating
- Central
Cooling
- Central Air
Appliances
- Included: Dishwasher, Disposal, Dryer, Cooktop, Stainless Steel Appliance(s), Washer
- Laundry: In Garage
Features
- Master On Main Level
- Flooring: Hardwood
- Basement: Crawl Space
- Number of fireplaces: 1
Interior area
- Total structure area: 1,513
- Total interior livable area: 1,513 sqft
- Finished area above ground: 1,513
- Finished area below ground: 0
Property
Parking
- Total spaces: 2
- Parking features: Carport
- Has carport: Yes
Features
- Levels: One
- Stories: 1
Lot
- Size: 0.26 Acres
- Features: Level
Details
- Parcel number: 15 185 12 046
- Special conditions: Estate Owned
Construction
Type & style
- Home type: SingleFamily
- Architectural style: Ranch
- Property subtype: Single Family Residence
Materials
- Brick
- Roof: Composition
Condition
- Resale
- New construction: No
- Year built: 1962
Utilities & green energy
- Sewer: Public Sewer
- Water: Public
- Utilities for property: Cable Available, Electricity Available, Natural Gas Available, Phone Available
Community & neighborhood
Community
- Community features: Near Public Transport, Park
Location
- Region: Decatur
- Subdivision: Belvedere Park
HOA & financial
HOA
- Has HOA: No
- Services included: None
Other
Other facts
- Listing agreement: Exclusive Right To Sell,Exclusive Agency
Price history
| Date | Event | Price |
|---|---|---|
| 8/22/2025 | Sold | $240,000-4%$159/sqft |
Source: | ||
| 8/4/2025 | Pending sale | $250,000$165/sqft |
Source: | ||
| 7/10/2025 | Listed for sale | $250,000$165/sqft |
Source: | ||
Public tax history
| Year | Property taxes | Tax assessment |
|---|---|---|
| 2025 | $831 -6% | $104,680 +12.8% |
| 2024 | $884 +37% | $92,840 +6.8% |
| 2023 | $645 -18.9% | $86,920 +8.5% |
Find assessor info on the county website
Neighborhood: Belvedere Park
Nearby schools
GreatSchools rating
- 4/10Peachcrest Elementary SchoolGrades: PK-5Distance: 1.1 mi
- 5/10Mary Mcleod Bethune Middle SchoolGrades: 6-8Distance: 3.6 mi
- 3/10Towers High SchoolGrades: 9-12Distance: 1.6 mi
Schools provided by the listing agent
- Elementary: Peachcrest
- Middle: Mary Mcleod Bethune
- High: Towers
Source: GAMLS. This data may not be complete. We recommend contacting the local school district to confirm school assignments for this home.
Get a cash offer in 3 minutes
Find out how much your home could sell for in as little as 3 minutes with a no-obligation cash offer.
Estimated market value$233,300
Get a cash offer in 3 minutes
Find out how much your home could sell for in as little as 3 minutes with a no-obligation cash offer.
Estimated market value
$233,300
