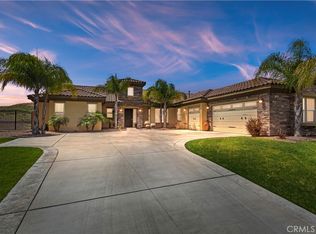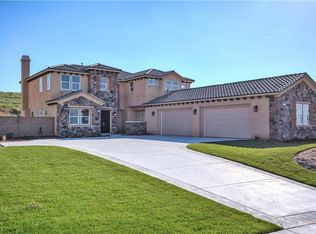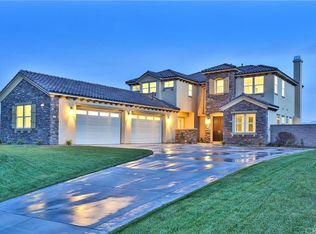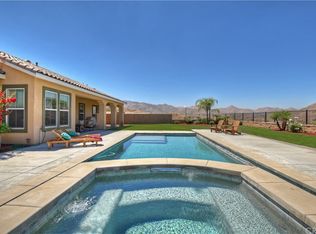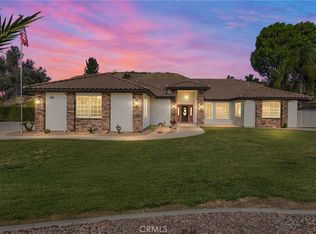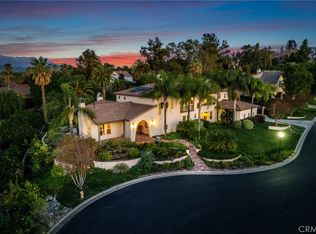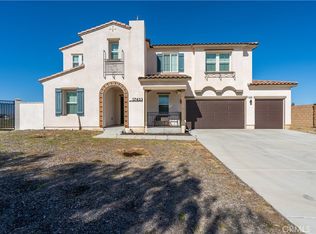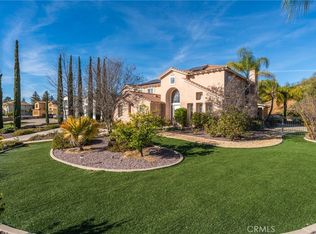TWO ON A LOT | POOL & SPA | ADU WITH 2 BEDROOMS | NO HOA | SINGLE STORY | RECENTLY REMODELED - Tucked into the serene hills of Reche Canyon, this remarkable single-story estate offers a rare combination of refined luxury, unmatched privacy, and versatile living, all just minutes from Loma Linda University Medical Center and University. Backing to open space with no rear neighbors, this property delivers the peace and seclusion of country living, yet with the convenience of being close to world-class healthcare, education, and city amenities.
The 3,539 sq ft Main Residence showcases 4 bedrooms and 3.5 baths, designed for both grand entertaining and effortless daily living. The moment you enter, you’re greeted by light-filled formal living and dining spaces with new luxury vinyl plank flooring and seamless access to the outdoors. The expansive great room pairs a generous family area, complete with a newly updated fireplace and custom lighting with a chef’s kitchen featuring granite countertops, an oversized island with cooktop, and abundant cabinetry.
The primary suite is a private sanctuary, offering direct backyard patio and pool access and a spa-inspired bath with soaking tub, walk-in shower, dual vanities, and two walk-in closets. Three additional bedrooms provide comfort for family and guests, including a secondary en-suite.
Adding to its appeal, the 1,250 sq ft detached Casita, built in 2023, offers 2 bedrooms, 2 full baths, its own living area, and kitchenette. Perfect for multigenerational living, extended guest stays, or potential rental income, it blends seamlessly with the main home’s architectural elegance.
Outside, your private resort-style backyard awaits. Swim in the sparkling pool, unwind in the heated spa under the stars, or host unforgettable gatherings in the covered BBQ and outdoor kitchen area, perfect for al fresco dining year-round. The expansive patio offers ample space for lounging & entertaining, while the dedicated RV parking adds convenience for travel enthusiasts. With no rear neighbors, you’ll enjoy unmatched privacy and peaceful canyon vistas, creating a setting that feels both exclusive and serene.
Additional highlights include a 3-car garage, generous driveway parking, and a location within one of Colton’s most coveted communities - Crystal Ridge. For those who seek a home that balances luxury, privacy, and proximity to premier destinations, 3086 Crystal Ridge Lane delivers a lifestyle unlike any other.
For sale
Listing Provided by:
Ralph Richardson DRE #02054110 ralphr@kw.com,
Keller Williams Realty
$1,695,000
3086 Crystal Ridge Ln, Colton, CA 92324
6beds
4,789sqft
Est.:
Single Family Residence
Built in 2015
0.6 Acres Lot
$1,618,700 Zestimate®
$354/sqft
$-- HOA
What's special
Sparkling poolDedicated rv parkingPeaceful canyon vistasSerene hillsOversized island with cooktopPrivate resort-style backyardTwo walk-in closets
- 419 days |
- 1,989 |
- 71 |
Zillow last checked: 8 hours ago
Listing updated: November 24, 2025 at 03:08pm
Listing Provided by:
Ralph Richardson DRE #02054110 ralphr@kw.com,
Keller Williams Realty
Source: CRMLS,MLS#: IG25182150 Originating MLS: California Regional MLS
Originating MLS: California Regional MLS
Tour with a local agent
Facts & features
Interior
Bedrooms & bathrooms
- Bedrooms: 6
- Bathrooms: 6
- Full bathrooms: 5
- 1/2 bathrooms: 1
- Main level bathrooms: 6
- Main level bedrooms: 6
Rooms
- Room types: Bedroom, Entry/Foyer, Family Room, Kitchen, Laundry, Living Room, Primary Bathroom, Primary Bedroom, Other, Pantry, Dining Room
Primary bedroom
- Features: Main Level Primary
Bedroom
- Features: All Bedrooms Down
Bedroom
- Features: Bedroom on Main Level
Bathroom
- Features: Bathroom Exhaust Fan, Bathtub, Closet, Dual Sinks, Full Bath on Main Level, Granite Counters, Soaking Tub, Separate Shower, Tub Shower, Upgraded
Kitchen
- Features: Granite Counters, Kitchen Island, Remodeled, Updated Kitchen, Walk-In Pantry
Heating
- Central, Fireplace(s)
Cooling
- Central Air
Appliances
- Included: Dishwasher, Gas Cooktop, Gas Oven, Refrigerator
- Laundry: Washer Hookup, Inside
Features
- Separate/Formal Dining Room, Eat-in Kitchen, Granite Counters, High Ceilings, Open Floorplan, Pantry, All Bedrooms Down, Bedroom on Main Level, Main Level Primary, Primary Suite, Walk-In Pantry, Walk-In Closet(s)
- Flooring: Tile, Vinyl
- Windows: Screens
- Has fireplace: Yes
- Fireplace features: Family Room, Gas
- Common walls with other units/homes: No Common Walls
Interior area
- Total interior livable area: 4,789 sqft
Property
Parking
- Total spaces: 3
- Parking features: Door-Multi, Garage Faces Front, Garage, RV Access/Parking
- Attached garage spaces: 3
Features
- Levels: One
- Stories: 1
- Entry location: Front
- Patio & porch: Concrete, Covered, Patio
- Has private pool: Yes
- Pool features: In Ground, Private
- Has spa: Yes
- Spa features: Heated, Private
- Has view: Yes
- View description: Canyon, Hills, Panoramic
Lot
- Size: 0.6 Acres
- Features: 0-1 Unit/Acre, Sprinkler System
Details
- Additional structures: Guest House Detached, Guest House, Two On A Lot
- Parcel number: 0284672090000
- Special conditions: Standard
Construction
Type & style
- Home type: SingleFamily
- Architectural style: Ranch,Spanish
- Property subtype: Single Family Residence
Materials
- Stucco
- Foundation: Slab
- Roof: Tile
Condition
- Turnkey
- New construction: No
- Year built: 2015
Utilities & green energy
- Electric: Electricity - On Property
- Sewer: Public Sewer
- Water: Private
- Utilities for property: Electricity Available, Electricity Connected, Natural Gas Available, Natural Gas Connected, Phone Available, Phone Connected, Sewer Available, Sewer Connected, Water Available, Water Connected
Community & HOA
Community
- Features: Sidewalks
- Security: Fire Sprinkler System
Location
- Region: Colton
Financial & listing details
- Price per square foot: $354/sqft
- Tax assessed value: $993,328
- Annual tax amount: $12,999
- Date on market: 8/13/2025
- Cumulative days on market: 419 days
- Listing terms: Conventional,Submit
- Exclusions: Piano
- Road surface type: Paved
Estimated market value
$1,618,700
$1.54M - $1.70M
$6,310/mo
Price history
Price history
| Date | Event | Price |
|---|---|---|
| 8/13/2025 | Listed for sale | $1,695,000$354/sqft |
Source: | ||
| 7/25/2025 | Listing removed | $1,695,000-5.6%$354/sqft |
Source: | ||
| 6/30/2025 | Listed for sale | $1,795,000+165.5%$375/sqft |
Source: | ||
| 5/13/2016 | Sold | $676,000$141/sqft |
Source: Public Record Report a problem | ||
Public tax history
Public tax history
| Year | Property taxes | Tax assessment |
|---|---|---|
| 2025 | $12,999 +4.8% | $993,328 +2% |
| 2024 | $12,409 +22.5% | $973,851 +26.6% |
| 2023 | $10,131 +1.5% | $769,011 +2% |
| 2022 | $9,977 -1.7% | $753,932 +2% |
| 2021 | $10,152 -0.2% | $739,149 +1% |
| 2020 | $10,177 +2.8% | $731,570 +2% |
| 2019 | $9,897 +2.2% | $717,225 +2% |
| 2018 | $9,683 +3.1% | $703,162 +2% |
| 2017 | $9,390 | $689,375 +20.1% |
| 2016 | $9,390 +14.1% | $573,809 +537.6% |
| 2015 | $8,229 +386.5% | $90,000 |
| 2014 | $1,692 | $90,000 |
Find assessor info on the county website
BuyAbility℠ payment
Est. payment
$9,957/mo
Principal & interest
$8361
Property taxes
$1596
Climate risks
Neighborhood: 92324
Nearby schools
GreatSchools rating
- 5/10Reche Canyon Elementary SchoolGrades: K-6Distance: 0.6 mi
- 3/10Terrace Hills Middle SchoolGrades: 7-8Distance: 2.3 mi
- 5/10Grand Terrace High SchoolGrades: 9-12Distance: 3.3 mi
