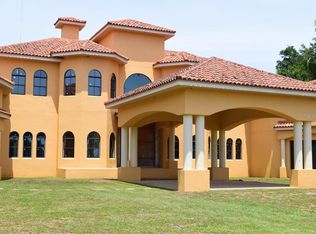Sold for $800,000 on 09/05/25
$800,000
309 Pruett Rd, Seffner, FL 33584
6beds
9,444sqft
Single Family Residence
Built in 2006
3.04 Acres Lot
$793,200 Zestimate®
$85/sqft
$5,382 Estimated rent
Home value
$793,200
$738,000 - $857,000
$5,382/mo
Zestimate® history
Loading...
Owner options
Explore your selling options
What's special
Under Construction. All plans and permits are approved for the construction of this property to be resumed! Prime location to Tampa, Orlando via I4 , I 75. This magnificent custom home is sitting on 3 acres. the house is partially built and waiting for your personal touch to finish. underground pumping and electric has been run for the outdoor kitchen. Interior large foyer with a huge glass curtain wall, formal living, formal dining , large kitchen ,with oversized walk-in pantry, in law suite, laundry room, gym with space for sauna, theater room, office, split floor plan, and 1 bonus /flex rooms. 2nd story of main house has steel floor joist, concrete slab and block walls. Exterior: covered patio, 2 separate oversized 3 car garages (6 car garages), 2 separate lanais on 1st floor, 2 separate balconies on 2nd floor, La Escandella solid clay tile roof (imported from Spain). Bring your builder and customize this gorgeous home to perfection! Home is being sold as-is. Zoning allows for horses and other animals. Bring all your toys; RV’s, boats, as there is plenty of storage for them.. In the new approved plan design, the owner has added laundry room upstairs, 2 bathrooms.. HOME IS BEING SOLD AS IS, INCOMPLETE. All the property measurements to be verified by the buyer. One or more photos are photoshopped for the paint color.
Zillow last checked: 8 hours ago
Listing updated: September 07, 2025 at 09:29am
Listing Provided by:
Souad Mansour 813-748-9771,
FL PREMIER REALTY 813-748-9771
Bought with:
Kelly Heldreth, 3318545
KELLER WILLIAMS SUBURBAN TAMPA
Source: Stellar MLS,MLS#: TB8335262 Originating MLS: Suncoast Tampa
Originating MLS: Suncoast Tampa

Facts & features
Interior
Bedrooms & bathrooms
- Bedrooms: 6
- Bathrooms: 7
- Full bathrooms: 6
- 1/2 bathrooms: 1
Primary bedroom
- Features: Wet Bar, Walk-In Closet(s)
- Level: First
- Area: 400 Square Feet
- Dimensions: 25x16
Bedroom 2
- Features: Walk-In Closet(s)
- Level: Second
Primary bathroom
- Features: Tub with Separate Shower Stall, Built-in Closet
- Level: First
- Area: 196 Square Feet
- Dimensions: 14x14
Dining room
- Level: First
- Area: 224 Square Feet
- Dimensions: 16x14
Great room
- Level: First
- Area: 550 Square Feet
- Dimensions: 25x22
Gym
- Level: First
- Area: 180 Square Feet
- Dimensions: 20x9
Kitchen
- Features: Pantry, Walk-In Closet(s)
- Level: First
- Area: 272 Square Feet
- Dimensions: 17x16
Living room
- Level: First
- Area: 210 Square Feet
- Dimensions: 15x14
Office
- Level: First
- Area: 208 Square Feet
- Dimensions: 16x13
Heating
- Central, Electric, Heat Pump, Zoned
Cooling
- Central Air, Zoned
Appliances
- Included: None
- Laundry: Inside, Laundry Room, Other
Features
- High Ceilings, Primary Bedroom Main Floor, Tray Ceiling(s)
- Flooring: Concrete
- Doors: French Doors, Outdoor Kitchen
- Windows: Insulated Windows, Low Emissivity Windows
- Has fireplace: No
Interior area
- Total structure area: 13,302
- Total interior livable area: 9,444 sqft
Property
Parking
- Total spaces: 6
- Parking features: Garage Door Opener, Oversized, Portico, Split Garage
- Attached garage spaces: 6
- Details: Garage Dimensions: 35X24
Features
- Levels: Two
- Stories: 2
- Patio & porch: Covered, Rear Porch
- Exterior features: Balcony, Outdoor Kitchen
- Fencing: Chain Link,Fenced
Lot
- Size: 3.04 Acres
- Dimensions: 208 x 636
- Features: In County, Oversized Lot, Pasture, Unincorporated, Zoned for Horses
Details
- Parcel number: U262820ZZZ00000217970.0
- Zoning: AS-1
- Special conditions: None
Construction
Type & style
- Home type: SingleFamily
- Architectural style: Mediterranean
- Property subtype: Single Family Residence
Materials
- Block, Concrete, Stucco, Wood Frame
- Foundation: Slab, Stem Wall
- Roof: Tile
Condition
- Under Construction
- New construction: Yes
- Year built: 2006
Details
- Builder model: CUSTOM
- Builder name: Sasha LLC
Utilities & green energy
- Sewer: Septic Tank
- Water: Private, Well
- Utilities for property: BB/HS Internet Available, Cable Available, Electricity Available, Phone Available
Community & neighborhood
Community
- Community features: Horses Allowed
Location
- Region: Seffner
- Subdivision: UNPLATTED
HOA & financial
HOA
- Has HOA: No
- Services included: Water
Other fees
- Pet fee: $0 monthly
Other financial information
- Total actual rent: 0
Other
Other facts
- Listing terms: Cash,Other
- Ownership: Fee Simple
- Road surface type: Paved, Asphalt
Price history
| Date | Event | Price |
|---|---|---|
| 9/5/2025 | Sold | $800,000-18.4%$85/sqft |
Source: | ||
| 8/5/2025 | Pending sale | $980,000$104/sqft |
Source: | ||
| 7/30/2025 | Price change | $980,000-1.9%$104/sqft |
Source: | ||
| 5/28/2025 | Price change | $999,000-28.6%$106/sqft |
Source: | ||
| 5/5/2025 | Price change | $1,399,000-6.7%$148/sqft |
Source: | ||
Public tax history
Tax history is unavailable.
Neighborhood: 33584
Nearby schools
GreatSchools rating
- 6/10Mcdonald Elementary SchoolGrades: PK-5Distance: 0.2 mi
- 3/10Burnett Middle SchoolGrades: 6-8Distance: 1.1 mi
- 4/10Armwood High SchoolGrades: 9-12Distance: 1.4 mi
Schools provided by the listing agent
- Elementary: McDonald-HB
- Middle: Burnett-HB
- High: Armwood-HB
Source: Stellar MLS. This data may not be complete. We recommend contacting the local school district to confirm school assignments for this home.
Get a cash offer in 3 minutes
Find out how much your home could sell for in as little as 3 minutes with a no-obligation cash offer.
Estimated market value
$793,200
Get a cash offer in 3 minutes
Find out how much your home could sell for in as little as 3 minutes with a no-obligation cash offer.
Estimated market value
$793,200
