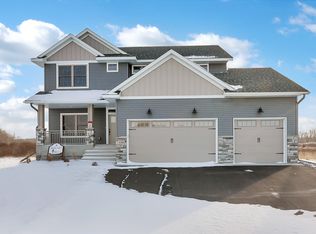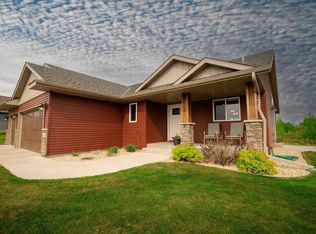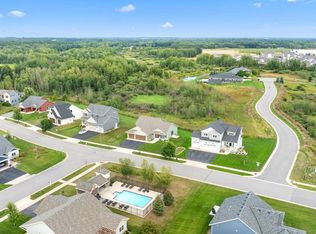Closed
$515,000
3090 Nottingham Rd S, Saint Cloud, MN 56301
4beds
2,546sqft
Single Family Residence
Built in 2021
0.7 Acres Lot
$526,600 Zestimate®
$202/sqft
$2,690 Estimated rent
Home value
$526,600
$500,000 - $553,000
$2,690/mo
Zestimate® history
Loading...
Owner options
Explore your selling options
What's special
Like new construction, this unique two-story patio home is sure to impress. Ample natural light enters the large windows, overlooking a scenic view, all while being in a very convenient location. Enjoy this open floor plan which offers 10 foot ceilings, main floor laundry, a high vaulted living room ceiling, a main floor den, a large walk-in pantry, granite countertops, a spacious mudroom w/lockers, and ample storage. The main floor primary bedroom offers a large tiled shower, dual vanities and a spacious walk-in closet. Don't forget about the three additional bedrooms located on the second floor, the additional full bathroom, or the fully insulated three stall garage. On top of this, you can enjoy the wildlife from your outdoor patio, which overlooks your landscaped yard and in-ground sprinkler system. During the summer months, you could enjoy the optional community pool or enjoy the wildlife visiting the ponds while exploring the neighborhood trails!
Zillow last checked: 8 hours ago
Listing updated: May 06, 2025 at 03:30am
Listed by:
Josiah Fuchs 320-260-2416,
Edina Realty, Inc.
Bought with:
Wendy L. Loso
Central MN Realty LLC
Source: NorthstarMLS as distributed by MLS GRID,MLS#: 6408331
Facts & features
Interior
Bedrooms & bathrooms
- Bedrooms: 4
- Bathrooms: 3
- Full bathrooms: 1
- 3/4 bathrooms: 1
- 1/2 bathrooms: 1
Bedroom 1
- Level: Main
- Area: 169 Square Feet
- Dimensions: 13x13
Bedroom 2
- Level: Upper
- Area: 175.5 Square Feet
- Dimensions: 13x13.5
Bedroom 3
- Level: Upper
- Area: 162.5 Square Feet
- Dimensions: 13x12.5
Bedroom 4
- Level: Upper
- Area: 205 Square Feet
- Dimensions: 10x20.5
Den
- Level: Main
- Area: 136.5 Square Feet
- Dimensions: 13x10.5
Dining room
- Level: Main
- Area: 132 Square Feet
- Dimensions: 12x11
Kitchen
- Level: Main
- Area: 169 Square Feet
- Dimensions: 13x13
Laundry
- Level: Main
- Area: 100 Square Feet
- Dimensions: 8x12.5
Living room
- Level: Main
- Area: 247.5 Square Feet
- Dimensions: 16.5x15
Heating
- Forced Air
Cooling
- Central Air
Appliances
- Included: Air-To-Air Exchanger, Cooktop, Dishwasher, Disposal, ENERGY STAR Qualified Appliances, Exhaust Fan, Gas Water Heater, Microwave, Range, Refrigerator, Stainless Steel Appliance(s), Washer
Features
- Basement: Concrete
- Number of fireplaces: 1
- Fireplace features: Electric, Insert, Living Room
Interior area
- Total structure area: 2,546
- Total interior livable area: 2,546 sqft
- Finished area above ground: 2,546
- Finished area below ground: 0
Property
Parking
- Total spaces: 3
- Parking features: Attached, Asphalt, Garage Door Opener, Insulated Garage
- Attached garage spaces: 3
- Has uncovered spaces: Yes
- Details: Garage Dimensions (34x24)
Accessibility
- Accessibility features: Hallways 42"+, No Stairs Internal
Features
- Levels: Two
- Stories: 2
- Patio & porch: Patio, Rear Porch
- Has private pool: Yes
- Pool features: In Ground, Heated, Outdoor Pool, Shared
- Fencing: None
Lot
- Size: 0.70 Acres
- Dimensions: 79 x 123
- Features: Near Public Transit, Wooded
Details
- Foundation area: 1558
- Parcel number: 82511880023
- Zoning description: Residential-Single Family
Construction
Type & style
- Home type: SingleFamily
- Property subtype: Single Family Residence
Materials
- Steel Siding, Brick, Concrete, Frame, Stone
- Foundation: Slab
- Roof: Age 8 Years or Less,Asphalt
Condition
- Age of Property: 4
- New construction: No
- Year built: 2021
Utilities & green energy
- Electric: Circuit Breakers, 200+ Amp Service
- Gas: Natural Gas
- Sewer: City Sewer/Connected
- Water: City Water/Connected
- Utilities for property: Underground Utilities
Community & neighborhood
Location
- Region: Saint Cloud
- Subdivision: Stone Gate
HOA & financial
HOA
- Has HOA: No
Other
Other facts
- Road surface type: Paved
Price history
| Date | Event | Price |
|---|---|---|
| 3/12/2024 | Sold | $515,000-2.8%$202/sqft |
Source: | ||
| 2/23/2024 | Pending sale | $530,000$208/sqft |
Source: | ||
| 7/28/2023 | Listed for sale | $530,000+9.3%$208/sqft |
Source: | ||
| 10/26/2021 | Sold | $484,900-1%$190/sqft |
Source: | ||
| 10/11/2021 | Pending sale | $489,900$192/sqft |
Source: | ||
Public tax history
| Year | Property taxes | Tax assessment |
|---|---|---|
| 2024 | $5,968 +1.6% | $454,300 +4.2% |
| 2023 | $5,872 +1016.3% | $435,800 +1352.7% |
| 2022 | $526 | $30,000 |
Find assessor info on the county website
Neighborhood: 56301
Nearby schools
GreatSchools rating
- 3/10Oak Hill Community Elementary SchoolGrades: PK-5Distance: 1.3 mi
- 3/10South Junior High SchoolGrades: 6-8Distance: 2.9 mi
- 3/10Technical Senior High SchoolGrades: 9-12Distance: 0.5 mi
Get a cash offer in 3 minutes
Find out how much your home could sell for in as little as 3 minutes with a no-obligation cash offer.
Estimated market value$526,600
Get a cash offer in 3 minutes
Find out how much your home could sell for in as little as 3 minutes with a no-obligation cash offer.
Estimated market value
$526,600


