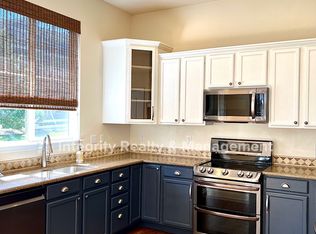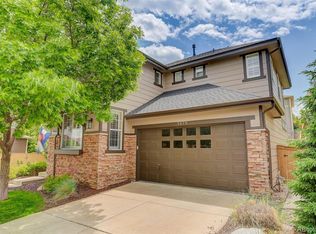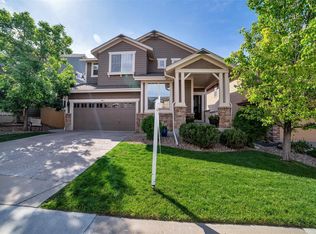LOCATION, BACKS AND SIDES TO OPEN SPACE/WALKING PATH perfect for kids to play and ride bikes safely. Open floorplan offers kitchen with granite breakfast bar, island and stainless appliances. Adjacent dining and living spaces flow with continuous hardwood, creating a perfect space for entertaining. Main level is complete w/study, full bath, gas fireplace and custom covered Trex deck and paver stone patio. Upstairs, a large master suite welcomes you with walk-in closet, 4 piece bath with granite and gorgeous greenbelt views. The second level also features 3 additional bedrooms and 1 full bath, perfect for kids to share or for guests. White plantation shutters dazzle the main and upper levels. The finished basement includes a play/family room, full bath, laundry/storage room and 2 bedrooms which can be used to fit your needs for exercise, office or guest space, kids bedroom and more. Finally, the 3 car tandem garage offers ample space for multiple cars with plenty of room for storage.
This property is off market, which means it's not currently listed for sale or rent on Zillow. This may be different from what's available on other websites or public sources.


