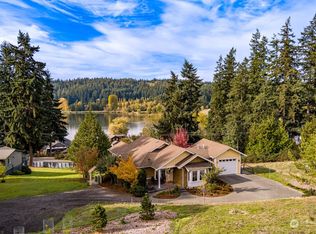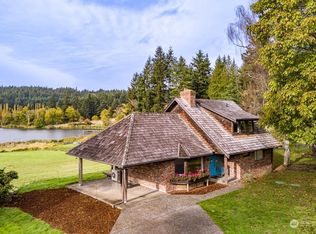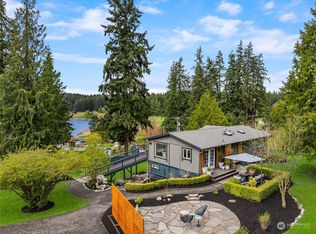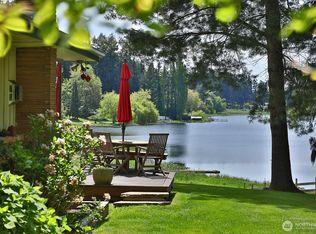Sold
Listed by:
Dan Gulden,
John L. Scott Whidbey Island S
Bought with: Windermere RE/South Whidbey
$1,995,000
3091 Quigley Road, Langley, WA 98260
5beds
5,275sqft
Single Family Residence
Built in 2006
7 Acres Lot
$2,006,200 Zestimate®
$378/sqft
$6,013 Estimated rent
Home value
$2,006,200
$1.87M - $2.17M
$6,013/mo
Zestimate® history
Loading...
Owner options
Explore your selling options
What's special
Nestled in the serene Langley countryside, this stunning end of the road private 7+/- acre estate is only 15 minutes from the ferry & a few minutes from Langley. The spacious 3 bed single level main house with open concept living & chefs kitchen with top end appliances invites natural light offering breathtaking views of the surrounding landscape. The home flows out on to expansive decks over looking a natural spring fed pond & beautiful mature landscaping. The estate also features a two bedroom guest home perfect for visitors or rental opportunities (currently successful short term rental). An additional 3 car garage with wine cellar & generous studio space offers many options.A large shop completes the amazing amenities. Totals 5275sqft!
Zillow last checked: 8 hours ago
Listing updated: August 17, 2025 at 04:04am
Listed by:
Dan Gulden,
John L. Scott Whidbey Island S
Bought with:
Amy Robin Gulden, 118753
Windermere RE/South Whidbey
Source: NWMLS,MLS#: 2342437
Facts & features
Interior
Bedrooms & bathrooms
- Bedrooms: 5
- Bathrooms: 5
- 3/4 bathrooms: 3
- Main level bathrooms: 3
- Main level bedrooms: 3
Primary bedroom
- Level: Main
Bedroom
- Level: Main
Bedroom
- Level: Main
Bathroom three quarter
- Level: Main
Bathroom three quarter
- Level: Main
Bathroom three quarter
- Level: Main
Dining room
- Level: Main
Entry hall
- Level: Main
Great room
- Level: Main
Kitchen with eating space
- Level: Main
Utility room
- Level: Main
Heating
- Fireplace, Forced Air, Heat Pump, Electric, Solar (Unspecified)
Cooling
- Forced Air, Heat Pump
Appliances
- Included: Dishwasher(s), Double Oven, Dryer(s), Microwave(s), Refrigerator(s), Stove(s)/Range(s), Washer(s), Water Heater: Tankless Propane, Water Heater Location: office closet
Features
- Bath Off Primary, Walk-In Pantry
- Flooring: Ceramic Tile, Engineered Hardwood, Carpet
- Doors: French Doors
- Windows: Double Pane/Storm Window, Skylight(s)
- Number of fireplaces: 1
- Fireplace features: See Remarks, Main Level: 1, Fireplace
Interior area
- Total structure area: 4,087
- Total interior livable area: 5,275 sqft
Property
Parking
- Total spaces: 6
- Parking features: Driveway, Attached Garage, Detached Garage, RV Parking
- Attached garage spaces: 6
Features
- Levels: One
- Stories: 1
- Entry location: Main
- Patio & porch: Bath Off Primary, Double Pane/Storm Window, Fireplace, Fireplace (Primary Bedroom), French Doors, Skylight(s), Vaulted Ceiling(s), Walk-In Closet(s), Walk-In Pantry, Water Heater, Wet Bar, Wine Cellar, Wine/Beverage Refrigerator, Wired for Generator
- Has view: Yes
- View description: Territorial
Lot
- Size: 7.00 Acres
- Features: Dead End Street, Cable TV, Deck, Electric Car Charging, Gated Entry, High Speed Internet, Irrigation, Propane, RV Parking, Shop, Sprinkler System
- Topography: Level,Partial Slope
- Residential vegetation: Garden Space, Wooded
Details
- Additional structures: ADU Beds: 2, ADU Baths: 2
- Parcel number: R329051042960
- Special conditions: Standard
- Other equipment: Wired for Generator
Construction
Type & style
- Home type: SingleFamily
- Architectural style: Craftsman
- Property subtype: Single Family Residence
Materials
- Wood Products
- Foundation: Poured Concrete
- Roof: Metal
Condition
- Very Good
- Year built: 2006
Utilities & green energy
- Electric: Company: PSE
- Sewer: Septic Tank
- Water: Individual Well, Company: Private Well
- Utilities for property: Whidbey Tel
Green energy
- Energy generation: Solar
Community & neighborhood
Location
- Region: Langley
- Subdivision: Langley
Other
Other facts
- Listing terms: Cash Out,Conventional
- Cumulative days on market: 91 days
Price history
| Date | Event | Price |
|---|---|---|
| 7/17/2025 | Sold | $1,995,000$378/sqft |
Source: | ||
| 6/24/2025 | Pending sale | $1,995,000$378/sqft |
Source: | ||
| 6/12/2025 | Price change | $1,995,000-9.1%$378/sqft |
Source: | ||
| 5/9/2025 | Listed for sale | $2,195,000$416/sqft |
Source: | ||
| 4/27/2025 | Pending sale | $2,195,000$416/sqft |
Source: | ||
Public tax history
| Year | Property taxes | Tax assessment |
|---|---|---|
| 2024 | $10,418 +11.7% | $1,455,572 +1.7% |
| 2023 | $9,330 +6.9% | $1,431,632 +9.8% |
| 2022 | $8,725 -2.3% | $1,303,631 +15.5% |
Find assessor info on the county website
Neighborhood: 98260
Nearby schools
GreatSchools rating
- 4/10South Whidbey ElementaryGrades: K-6Distance: 1.9 mi
- 7/10South Whidbey Middle SchoolGrades: 7-8Distance: 2.2 mi
- 7/10South Whidbey High SchoolGrades: 9-12Distance: 2.2 mi
Schools provided by the listing agent
- Middle: South Whidbey Middle
- High: So. Whidbey High
Source: NWMLS. This data may not be complete. We recommend contacting the local school district to confirm school assignments for this home.
Get pre-qualified for a loan
At Zillow Home Loans, we can pre-qualify you in as little as 5 minutes with no impact to your credit score.An equal housing lender. NMLS #10287.



