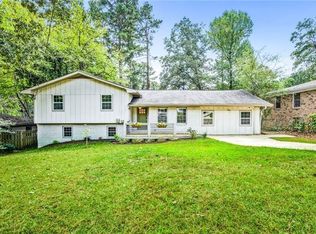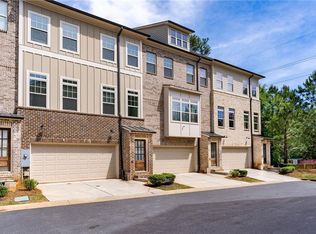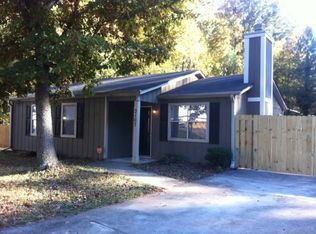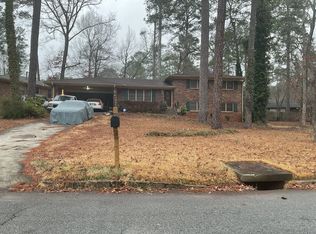Closed
$294,900
3093 Del Monico Dr, Decatur, GA 30032
3beds
1,234sqft
Single Family Residence, Residential
Built in 1962
0.25 Acres Lot
$294,000 Zestimate®
$239/sqft
$1,883 Estimated rent
Home value
$294,000
$276,000 - $315,000
$1,883/mo
Zestimate® history
Loading...
Owner options
Explore your selling options
What's special
Searching for a charming brick home on a corner lot? You just found it. Welcome to 3093 Del Monico Dr—a lovingly maintained, classic all-brick ranch, perfectly situated on a generous corner lot in Decatur's Belvedere Park. Just moments from the upcoming Publix anchored development at Candler and Glenwood - a short 5 minute drive away and around the corner from the highly anticipated Glenwood Soccer Park, a $3.1 million facility by Inter Atlanta FC, contributing to the neighborhood's growth. This home offers unbeatable value in a location that offers privacy and access. Step inside to fresh paint, three comfortable bedrooms, and two thoughtfully updated bathrooms—where classic charm meets everyday ease in a home that simply feels right. The flexible floorplan is the perfect option for first-time buyers or anyone looking to right-size into a comfortable, low-maintenance home. There is a dedicated outdoor laundry closet, freeing up interior space while keeping everything functional and efficient. Filled with natural light and designed for easy living, this home is ideal for both relaxing and entertaining. Value priced and move-in ready, this is your chance to own a thoughtfully updated home in a vibrant, evolving community—steps from brand-new amenities and close to everything Decatur has to offer. Buyer incentive available! Schedule your showing today and make this HOME!
Zillow last checked: 8 hours ago
Listing updated: December 01, 2025 at 11:01pm
Listing Provided by:
Christian Ross,
Engel & Volkers Atlanta
Bought with:
Alexandra Helton, 432595
Century 21 Connect Realty
Source: FMLS GA,MLS#: 7596377
Facts & features
Interior
Bedrooms & bathrooms
- Bedrooms: 3
- Bathrooms: 2
- Full bathrooms: 2
- Main level bathrooms: 2
- Main level bedrooms: 3
Primary bedroom
- Features: Master on Main, Roommate Floor Plan
- Level: Master on Main, Roommate Floor Plan
Bedroom
- Features: Master on Main, Roommate Floor Plan
Primary bathroom
- Features: Double Vanity, Shower Only
Dining room
- Features: Other
Kitchen
- Features: Cabinets Stain, Eat-in Kitchen, Kitchen Island, Other Surface Counters
Heating
- None
Cooling
- Central Air
Appliances
- Included: Dishwasher, Gas Cooktop, Microwave, Refrigerator
- Laundry: Other
Features
- High Speed Internet, Walk-In Closet(s)
- Flooring: Hardwood
- Windows: None
- Basement: None
- Has fireplace: No
- Fireplace features: None
- Common walls with other units/homes: No Common Walls
Interior area
- Total structure area: 1,234
- Total interior livable area: 1,234 sqft
Property
Parking
- Total spaces: 2
- Parking features: Carport
- Carport spaces: 2
Accessibility
- Accessibility features: None
Features
- Levels: One
- Stories: 1
- Patio & porch: None
- Exterior features: Private Yard, No Dock
- Pool features: None
- Spa features: None
- Fencing: None
- Has view: Yes
- View description: Neighborhood
- Waterfront features: None
- Body of water: None
Lot
- Size: 0.25 Acres
- Features: Back Yard
Details
- Additional structures: None
- Parcel number: 15 185 12 001
- Other equipment: None
- Horse amenities: None
Construction
Type & style
- Home type: SingleFamily
- Architectural style: Ranch
- Property subtype: Single Family Residence, Residential
Materials
- Brick 4 Sides
- Foundation: None
- Roof: Other
Condition
- Resale
- New construction: No
- Year built: 1962
Utilities & green energy
- Electric: None
- Sewer: Public Sewer
- Water: Public
- Utilities for property: Cable Available, Electricity Available
Green energy
- Energy efficient items: None
- Energy generation: None
- Water conservation: Low-Flow Fixtures
Community & neighborhood
Security
- Security features: Fire Alarm
Community
- Community features: None
Location
- Region: Decatur
- Subdivision: Belvedere Park
HOA & financial
HOA
- Has HOA: No
Other
Other facts
- Road surface type: Asphalt
Price history
| Date | Event | Price |
|---|---|---|
| 11/24/2025 | Sold | $294,900$239/sqft |
Source: | ||
| 10/30/2025 | Pending sale | $294,900$239/sqft |
Source: | ||
| 10/13/2025 | Price change | $294,900-1%$239/sqft |
Source: | ||
| 8/25/2025 | Price change | $298,000-3.9%$241/sqft |
Source: | ||
| 7/31/2025 | Price change | $310,000-1.6%$251/sqft |
Source: | ||
Public tax history
| Year | Property taxes | Tax assessment |
|---|---|---|
| 2025 | -- | $114,920 +1.2% |
| 2024 | $3,183 +32% | $113,560 +5.2% |
| 2023 | $2,411 -11.3% | $107,960 +11.9% |
Find assessor info on the county website
Neighborhood: Belvedere Park
Nearby schools
GreatSchools rating
- 4/10Peachcrest Elementary SchoolGrades: PK-5Distance: 1.1 mi
- 5/10Mary Mcleod Bethune Middle SchoolGrades: 6-8Distance: 3.5 mi
- 3/10Towers High SchoolGrades: 9-12Distance: 1.6 mi
Schools provided by the listing agent
- Elementary: Peachcrest
- Middle: Mary McLeod Bethune
- High: Towers
Source: FMLS GA. This data may not be complete. We recommend contacting the local school district to confirm school assignments for this home.
Get a cash offer in 3 minutes
Find out how much your home could sell for in as little as 3 minutes with a no-obligation cash offer.
Estimated market value
$294,000
Get a cash offer in 3 minutes
Find out how much your home could sell for in as little as 3 minutes with a no-obligation cash offer.
Estimated market value
$294,000



