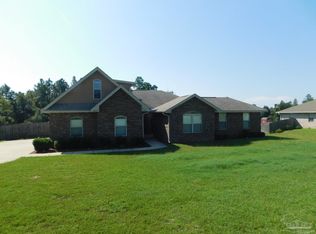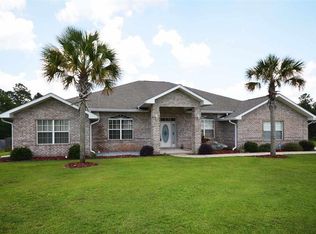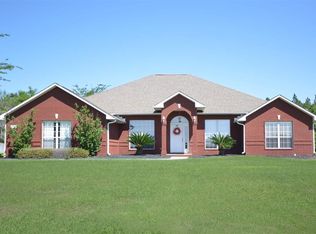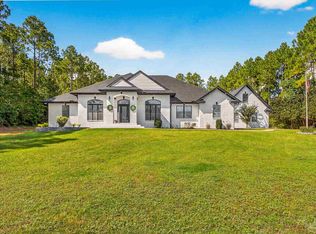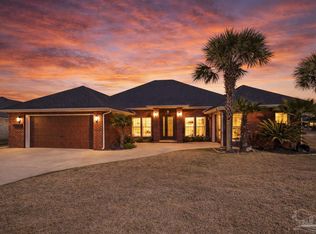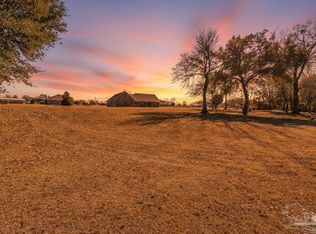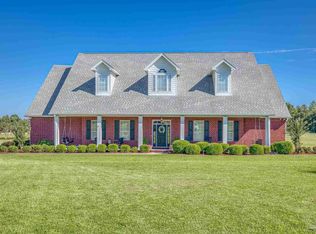***OPEN HOUSE on 1/17 from 2-4:00 ***MOTIVATED SELLER!!*** THIS HOME HAS IT ALL! This beautiful 4 BR/3.5 Bath brick home is an entertainer's dream! With it's open floor plan, vaulted ceilings, stained concrete flooring (except for the 4 carpeted BR's) large screened-in porch and massive new deck with cascading stairs -- all on a little over an ACRE! There is also a 16x16 shed with power and A/C and a huge 30x44 workshop out back with extra concrete and space for an RV, boat or other toys! There is no HOA is this neighborhood and homes sit on large lots. As you enter, you will notice the custom wood accent wall in the dining room to your right, as well as a room to the left that could be used as a study, bedroom, or home gym. The large kitchen has tons of cabinet and counter space and 3 pantries! The flow of this home is amazing and unique! Each bedroom has 9' ceilings and a walk-in closet. There is a game room connecting the bedrooms on the left side of the home. You literally have a room for everything and storage galore! This split plan has the Primary BR off to the right, offering privacy as well as access to the screened back porch. The Primary bath is very spacious with lots of counter space and a beautifully remodeled, tiled walk-in shower, large soaker tub, as well as a large closet. The extra long driveway, oversized 33'x23'11" - 3 car garage, and the huge workshop allow ample space for additional vehicles, a boat, or space for an RV. Owner is leaving the newer washer/dryer (gas), John Deere riding mower, and 2 fridges for the new owner! Homeowner converted home to natural gas, but left the option for an electric dryer or water heater. Stove is currently electric, but has gas stub available. There is also a gas stub on the back patio area, if you ever wanted to install an outdoor kitchen. New HVAC units inside and out -2023, Water heater - 2022, attic has spray foam insulation!
For sale
Price cut: $1K (1/15)
$739,000
3093 Wallace Lake Rd, Pace, FL 32571
4beds
3,541sqft
Est.:
Single Family Residence
Built in 2015
1.05 Acres Lot
$-- Zestimate®
$209/sqft
$-- HOA
What's special
Large screened-in porchMassive new deckCustom wood accent wallOpen floor planGame roomVaulted ceilingsLarge soaker tub
- 216 days |
- 1,057 |
- 20 |
Zillow last checked: 8 hours ago
Listing updated: January 15, 2026 at 11:42am
Listed by:
Kelley Dennis 850-982-8394,
Key Impressions LLC
Source: PAR,MLS#: 665872
Tour with a local agent
Facts & features
Interior
Bedrooms & bathrooms
- Bedrooms: 4
- Bathrooms: 4
- Full bathrooms: 3
- 1/2 bathrooms: 1
Rooms
- Room types: Game Room, Office
Bedroom
- Level: First
- Area: 157.43
- Dimensions: 12.11 x 13
Bedroom 1
- Level: First
- Area: 163.59
- Dimensions: 13.3 x 12.3
Bedroom 2
- Level: First
- Area: 180.81
- Dimensions: 12.3 x 14.7
Dining room
- Level: First
- Area: 180
- Dimensions: 12 x 15
Kitchen
- Level: First
- Area: 228.96
- Dimensions: 15.9 x 14.4
Living room
- Level: First
- Area: 441
- Dimensions: 21 x 21
Office
- Level: First
- Area: 225
- Dimensions: 15 x 15
Heating
- Natural Gas
Cooling
- Central Air, Ceiling Fan(s)
Appliances
- Included: Gas Water Heater, Built In Microwave, Dishwasher
- Laundry: Inside, W/D Hookups
Features
- Ceiling Fan(s), High Ceilings, Vaulted Ceiling(s)
- Flooring: Concrete, Carpet
- Windows: Double Pane Windows, Shutters
- Has basement: No
- Has fireplace: Yes
Interior area
- Total structure area: 3,541
- Total interior livable area: 3,541 sqft
Property
Parking
- Total spaces: 3
- Parking features: 3 Car Garage, Oversized, Side Entrance, Garage Door Opener
- Garage spaces: 3
Features
- Levels: One
- Stories: 1
- Patio & porch: Deck
- Exterior features: Irrigation Well, Rain Gutters
- Pool features: None
Lot
- Size: 1.05 Acres
- Features: Central Access, Sprinkler
Details
- Additional structures: Yard Building
- Parcel number: 182n290000005070000
- Zoning description: Agricultural,County,Deed Restrictions
Construction
Type & style
- Home type: SingleFamily
- Architectural style: Traditional
- Property subtype: Single Family Residence
Materials
- Frame
- Foundation: Slab
- Roof: Shingle,Gable
Condition
- Resale
- New construction: No
- Year built: 2015
Utilities & green energy
- Electric: Circuit Breakers
- Sewer: Septic Tank
- Water: Public
Community & HOA
Community
- Security: Smoke Detector(s)
- Subdivision: Tamrell Forest
HOA
- Has HOA: No
Location
- Region: Pace
Financial & listing details
- Price per square foot: $209/sqft
- Tax assessed value: $474,675
- Annual tax amount: $5,949
- Price range: $739K - $739K
- Date on market: 6/18/2025
- Cumulative days on market: 217 days
- Road surface type: Paved
Estimated market value
Not available
Estimated sales range
Not available
Not available
Price history
Price history
| Date | Event | Price |
|---|---|---|
| 1/15/2026 | Price change | $739,000-0.1%$209/sqft |
Source: | ||
| 9/26/2025 | Price change | $740,000-1.3%$209/sqft |
Source: | ||
| 7/31/2025 | Price change | $750,000-1.3%$212/sqft |
Source: | ||
| 6/26/2025 | Price change | $760,000-5%$215/sqft |
Source: | ||
| 6/18/2025 | Listed for sale | $800,000+110.5%$226/sqft |
Source: | ||
Public tax history
Public tax history
| Year | Property taxes | Tax assessment |
|---|---|---|
| 2024 | $5,949 -3.5% | $474,675 +0.8% |
| 2023 | $6,166 +3.4% | $470,896 +7.1% |
| 2022 | $5,963 +19.2% | $439,598 +18.7% |
Find assessor info on the county website
BuyAbility℠ payment
Est. payment
$4,504/mo
Principal & interest
$3500
Property taxes
$745
Home insurance
$259
Climate risks
Neighborhood: 32571
Nearby schools
GreatSchools rating
- 1/10HIGH ROAD-1421Grades: 1-12Distance: 3.6 mi
- 6/10S. S. Dixon Intermediate SchoolGrades: 3-5Distance: 3.5 mi
Schools provided by the listing agent
- Elementary: Wallace Lake K-8
- Middle: WALLACE LAKE K-8
- High: Central
Source: PAR. This data may not be complete. We recommend contacting the local school district to confirm school assignments for this home.
- Loading
- Loading
