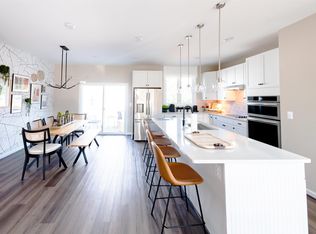Closed
$465,000
3094 Horizon Rd, Charlottesville, VA 22902
3beds
2,154sqft
Townhouse
Built in 2025
5,227.2 Square Feet Lot
$482,000 Zestimate®
$216/sqft
$3,081 Estimated rent
Home value
$482,000
Estimated sales range
Not available
$3,081/mo
Zestimate® history
Loading...
Owner options
Explore your selling options
What's special
This new Kenridge Townhome is available for a March/April move-in. This spacious home offers 2,154 sq. ft. of living space, featuring 3 bedrooms, 2 full baths, 2 half baths, and a 2-car garage. The open floorplan includes LVP throughout the large kitchen, the adjoining great room, and the dining area. The modern kitchen is equipped with a large island and stainless steel appliances. Schedule your appointment today!
Zillow last checked: 8 hours ago
Listing updated: August 19, 2025 at 07:48am
Listed by:
CHRISTOPHER BURNS 804-640-9726,
COLDWELL BANKER ELITE-RICHMOND
Bought with:
JACOB ST MARTIN, 0225272872
REAL BROKER, LLC
Source: CAAR,MLS#: 662349 Originating MLS: Charlottesville Area Association of Realtors
Originating MLS: Charlottesville Area Association of Realtors
Facts & features
Interior
Bedrooms & bathrooms
- Bedrooms: 3
- Bathrooms: 4
- Full bathrooms: 2
- 1/2 bathrooms: 2
Bedroom
- Level: Third
Bathroom
- Level: Third
Half bath
- Level: Second
Half bath
- Level: Basement
Heating
- Central, Electric
Cooling
- Central Air
Appliances
- Included: ENERGY STAR Qualified Appliances
Features
- Has basement: No
- Common walls with other units/homes: 2+ Common Walls
Interior area
- Total structure area: 2,593
- Total interior livable area: 2,154 sqft
- Finished area above ground: 2,154
- Finished area below ground: 0
Property
Parking
- Total spaces: 2
- Parking features: Attached, Electricity, Garage, Garage Faces Rear
- Attached garage spaces: 2
Features
- Levels: Three Or More
- Stories: 3
Lot
- Size: 5,227 sqft
Details
- Parcel number: 0
- Zoning description: R Residential
Construction
Type & style
- Home type: Townhouse
- Property subtype: Townhouse
- Attached to another structure: Yes
Materials
- Stick Built
- Foundation: Slab
Condition
- New construction: Yes
- Year built: 2025
Details
- Builder name: ATLANTIC BUILDERS
Utilities & green energy
- Sewer: Public Sewer
- Water: Public
- Utilities for property: Cable Available, Fiber Optic Available
Community & neighborhood
Location
- Region: Charlottesville
- Subdivision: SOUTHWOOD
HOA & financial
HOA
- Has HOA: Yes
- HOA fee: $65 monthly
- Amenities included: Sports Fields, Trail(s)
Price history
| Date | Event | Price |
|---|---|---|
| 8/18/2025 | Sold | $465,000-2.1%$216/sqft |
Source: | ||
| 7/23/2025 | Pending sale | $474,900$220/sqft |
Source: | ||
| 6/16/2025 | Price change | $474,900-1%$220/sqft |
Source: | ||
| 6/11/2025 | Price change | $479,900+1.1%$223/sqft |
Source: | ||
| 6/11/2025 | Price change | $474,900-1%$220/sqft |
Source: | ||
Public tax history
Tax history is unavailable.
Neighborhood: 22902
Nearby schools
GreatSchools rating
- 5/10Paul H Cale Elementary SchoolGrades: PK-5Distance: 1.6 mi
- 3/10Jackson P Burley Middle SchoolGrades: 6-8Distance: 3.7 mi
- 6/10Monticello High SchoolGrades: 9-12Distance: 2 mi
Schools provided by the listing agent
- Elementary: Mountain View
- Middle: Burley
- High: Monticello
Source: CAAR. This data may not be complete. We recommend contacting the local school district to confirm school assignments for this home.
Get a cash offer in 3 minutes
Find out how much your home could sell for in as little as 3 minutes with a no-obligation cash offer.
Estimated market value$482,000
Get a cash offer in 3 minutes
Find out how much your home could sell for in as little as 3 minutes with a no-obligation cash offer.
Estimated market value
$482,000
