Just blocks from the beach, these newly constructed townhomes offer an exceptional retreat from the ordinary. The expansive open living area seamlessly extends to a tropical pool and summer kitchen, creating an ideal space for relaxation and entertainment. The second floor features three full bedroom suites, including a private primary suite with expansive closet space and a sunset balcony. The third floor offers a second living space and bedroom with a rooftop terrace, providing stunning sky views. These townhomes are still customizable to meet your specific needs. Buyers have the opportunity to choose kitchen designs, Wolf/Sub-Zero appliances, and their preferred flooring options. Perfect for both full-time and seasonal residences, moments from Boca, Deerfield and so much more.
New construction
$2,995,000
3097 Banyan Road #N, Boca Raton, FL 33432
4beds
2,986sqft
Est.:
Townhouse
Built in 2024
8,409 Square Feet Lot
$1,956,700 Zestimate®
$1,003/sqft
$-- HOA
What's special
- 576 days |
- 404 |
- 12 |
Zillow last checked: 8 hours ago
Listing updated: July 03, 2025 at 03:42am
Listed by:
Jared D Niles 561-922-5868,
Tangent Realty Corp
Source: BeachesMLS,MLS#: RX-11003705 Originating MLS: Beaches MLS
Originating MLS: Beaches MLS
Tour with a local agent
Facts & features
Interior
Bedrooms & bathrooms
- Bedrooms: 4
- Bathrooms: 5
- Full bathrooms: 4
- 1/2 bathrooms: 1
Rooms
- Room types: Loft
Primary bedroom
- Level: 2
- Area: 240 Square Feet
- Dimensions: 16 x 15
Kitchen
- Level: 1
- Area: 130 Square Feet
- Dimensions: 13 x 10
Living room
- Level: 1
- Area: 399 Square Feet
- Dimensions: 19 x 21
Heating
- Central
Cooling
- Ceiling Fan(s), Central Building
Appliances
- Included: Dishwasher, Disposal, Dryer, Freezer, Microwave, Refrigerator
- Laundry: Inside
Features
- Entry Lvl Lvng Area, Kitchen Island, Pantry, Upstairs Living Area, Walk-In Closet(s)
- Flooring: Tile, Wood
- Windows: Impact Glass (Complete)
Interior area
- Total structure area: 4,490
- Total interior livable area: 2,986 sqft
Video & virtual tour
Property
Parking
- Total spaces: 2
- Parking features: Driveway, Garage - Attached, Auto Garage Open
- Attached garage spaces: 2
- Has uncovered spaces: Yes
Features
- Stories: 3
- Has private pool: Yes
- Pool features: In Ground
- Waterfront features: None
Lot
- Size: 8,409 Square Feet
- Dimensions: 80.0 ft x 105.0 ft
- Features: < 1/4 Acre
Details
- Parcel number: 06434732030000060
- Zoning: R2(cit
Construction
Type & style
- Home type: Townhouse
- Property subtype: Townhouse
Materials
- CBS, Concrete
Condition
- New Construction
- New construction: Yes
- Year built: 2024
Utilities & green energy
- Utilities for property: None
Community & HOA
Community
- Features: None
- Security: Fire Alarm
- Subdivision: Johnston Heights
Location
- Region: Boca Raton
Financial & listing details
- Price per square foot: $1,003/sqft
- Annual tax amount: $8,309
- Date on market: 7/12/2024
- Listing terms: Cash,Conventional
Estimated market value
$1,956,700
$1.66M - $2.35M
Not available
Price history
Price history
| Date | Event | Price |
|---|---|---|
| 7/12/2024 | Listed for sale | $2,995,000$1,003/sqft |
Source: | ||
Public tax history
Public tax history
Tax history is unavailable.BuyAbility℠ payment
Est. payment
$20,078/mo
Principal & interest
$14687
Property taxes
$4343
Home insurance
$1048
Climate risks
Neighborhood: 33432
Nearby schools
GreatSchools rating
- 7/10Boca Raton Elementary SchoolGrades: PK-5Distance: 2 mi
- 8/10Boca Raton Community Middle SchoolGrades: 6-8Distance: 3.4 mi
- 6/10Boca Raton Community High SchoolGrades: 9-12Distance: 3.9 mi
Open to renting?
Browse rentals near this home.- Loading
- Loading
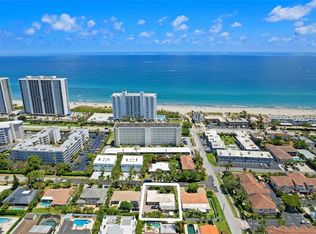
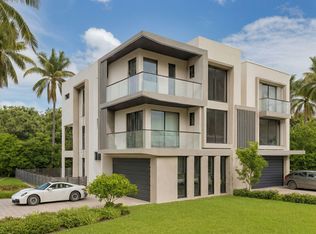
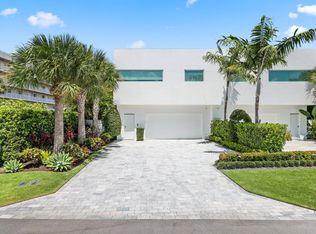

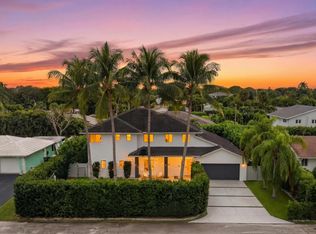
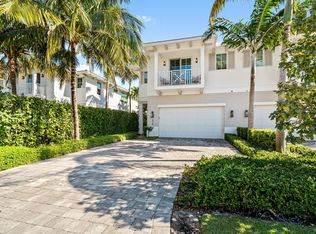
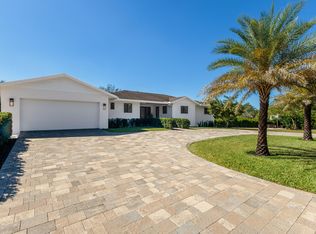
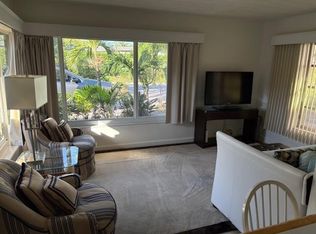
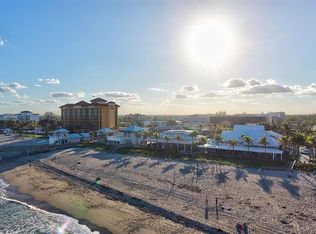
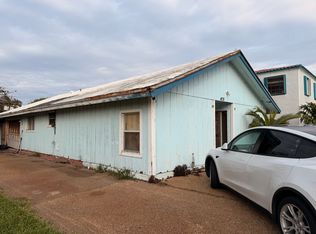
![[object Object]](https://photos.zillowstatic.com/fp/79b4c771f014c93df232a2763cd0ee9c-p_c.jpg)