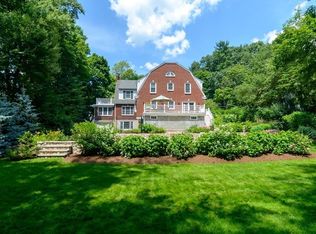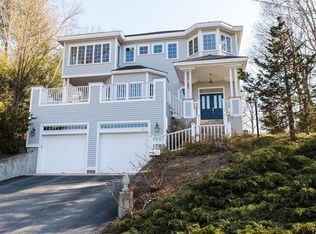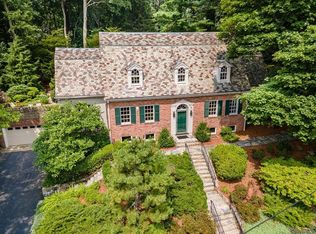Sold for $1,300,000
$1,300,000
31 Bancroft Rd, Wellesley, MA 02481
5beds
2,601sqft
Single Family Residence
Built in 1927
0.44 Acres Lot
$1,287,000 Zestimate®
$500/sqft
$5,950 Estimated rent
Home value
$1,287,000
$1.20M - $1.38M
$5,950/mo
Zestimate® history
Loading...
Owner options
Explore your selling options
What's special
Nestled in the heart of picturesque Wellesley Hills, this classic Colonial offers timeless charm and exceptional potential. Set on a generous 19,000+sqft lot with mature landscaping and a peaceful neighborhood feel, this home presents a rare opportunity to restore and reimagine a beloved gem or create a new home in a commuters dream location. Close to highways and a quick walk to Wellesley Farms Commuter Rail. This home 4 + bedroom home features well-proportioned rooms, original hardwood floors, and traditional millwork, the layout lends itself beautifully to both preservation and thoughtful updates. Whether you’re looking to renovate or expand, the solid bones and unbeatable location make this a truly worthwhile investment.
Zillow last checked: 8 hours ago
Listing updated: July 01, 2025 at 06:33am
Listed by:
Gail Lockberg 781-389-5428,
Berkshire Hathaway HomeServices Town and Country Real Estate 781-237-8787
Bought with:
Molly Campbell Palmer
Gibson Sotheby's International Realty
Source: MLS PIN,MLS#: 73371534
Facts & features
Interior
Bedrooms & bathrooms
- Bedrooms: 5
- Bathrooms: 3
- Full bathrooms: 3
Primary bedroom
- Features: Bathroom - Full, Walk-In Closet(s), Flooring - Hardwood
- Level: Second
- Area: 247.04
- Dimensions: 12.25 x 20.17
Bedroom 2
- Features: Closet
- Level: Second
- Area: 159.18
- Dimensions: 13.08 x 12.17
Bedroom 3
- Features: Closet
- Level: Second
- Area: 168.99
- Dimensions: 13.08 x 12.92
Bedroom 4
- Level: Second
- Area: 108.44
- Dimensions: 10.17 x 10.67
Bedroom 5
- Level: First
- Area: 119.32
- Dimensions: 10.08 x 11.83
Primary bathroom
- Features: Yes
Bathroom 1
- Level: First
- Area: 40.14
- Dimensions: 5.67 x 7.08
Bathroom 2
- Level: Second
- Area: 119.48
- Dimensions: 9.25 x 12.92
Bathroom 3
- Level: Second
- Area: 22.13
- Dimensions: 4.5 x 4.92
Dining room
- Features: Flooring - Hardwood
- Level: First
- Area: 175.56
- Dimensions: 13.25 x 13.25
Kitchen
- Level: First
- Area: 156.79
- Dimensions: 13.25 x 11.83
Living room
- Features: Flooring - Hardwood
- Level: First
- Area: 309.24
- Dimensions: 12.17 x 25.42
Heating
- Central, Natural Gas
Cooling
- None
Appliances
- Laundry: First Floor
Features
- Entry Hall
- Flooring: Hardwood
- Basement: Full
- Number of fireplaces: 2
- Fireplace features: Living Room, Master Bedroom
Interior area
- Total structure area: 2,601
- Total interior livable area: 2,601 sqft
- Finished area above ground: 2,601
Property
Parking
- Total spaces: 10
- Parking features: Attached, Paved Drive, Off Street
- Attached garage spaces: 2
- Uncovered spaces: 8
Accessibility
- Accessibility features: No
Features
- Patio & porch: Deck
- Exterior features: Deck
- Frontage length: 130.00
Lot
- Size: 0.44 Acres
Details
- Parcel number: 258256
- Zoning: SF 10
Construction
Type & style
- Home type: SingleFamily
- Architectural style: Colonial
- Property subtype: Single Family Residence
Materials
- Frame
- Foundation: Concrete Perimeter
- Roof: Shingle
Condition
- Year built: 1927
Utilities & green energy
- Sewer: Public Sewer
- Water: Public
- Utilities for property: for Electric Range
Community & neighborhood
Community
- Community features: Public Transportation, Shopping, Park, Conservation Area, Highway Access, House of Worship, Public School
Location
- Region: Wellesley
- Subdivision: Wellesley Hills
Price history
| Date | Event | Price |
|---|---|---|
| 6/30/2025 | Sold | $1,300,000-13.3%$500/sqft |
Source: MLS PIN #73371534 Report a problem | ||
| 5/29/2025 | Pending sale | $1,499,000$576/sqft |
Source: BHHS broker feed #73371534 Report a problem | ||
| 5/16/2025 | Contingent | $1,499,000$576/sqft |
Source: MLS PIN #73371534 Report a problem | ||
| 5/8/2025 | Listed for sale | $1,499,000$576/sqft |
Source: MLS PIN #73371534 Report a problem | ||
Public tax history
| Year | Property taxes | Tax assessment |
|---|---|---|
| 2025 | $14,649 -0.6% | $1,425,000 +0.6% |
| 2024 | $14,741 +4.8% | $1,416,000 +15.3% |
| 2023 | $14,061 -0.5% | $1,228,000 +1.5% |
Find assessor info on the county website
Neighborhood: 02481
Nearby schools
GreatSchools rating
- 7/10Schofield Elementary SchoolGrades: K-5Distance: 0.6 mi
- 8/10Wellesley Middle SchoolGrades: 6-8Distance: 1.5 mi
- 10/10Wellesley High SchoolGrades: 9-12Distance: 1.3 mi
Schools provided by the listing agent
- Elementary: Schofield
- Middle: W.M.S.
- High: W.H.S.
Source: MLS PIN. This data may not be complete. We recommend contacting the local school district to confirm school assignments for this home.
Get a cash offer in 3 minutes
Find out how much your home could sell for in as little as 3 minutes with a no-obligation cash offer.
Estimated market value
$1,287,000



