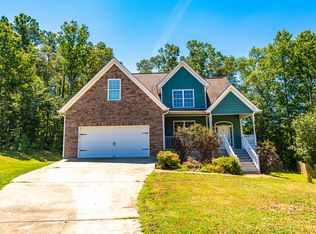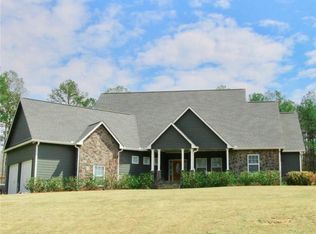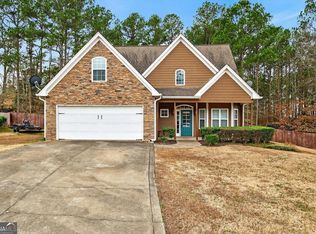MOTIVATED SELLER!! THIS IS A MUST SEE - SPECIAL BUILDER''S CUSTOM HOME! OVER 3300 SQUARE FT. WITH BEAUTIFUL HARDWOOD FLOORS, VAULTED CEILINGS, 2-STORY FOYER, GRANITE COUNTERTOPS, STAINLESS STEEL APPLIANCES, SEPARATE DINING ROOM, LIBRARY/OFFICE. 4BR/3 1/2 BA WITH A FINISHED BASEMENT INCLUDING BONUS ROOM WHICH CAN BE USED AS 5TH BEDROOM. MASTER SUITE ON MAIN LEVEL WITH FABULOUS OVERSIZED DOUBLE-HEAD TILED SHOWER, DOUBLE VANITY AND OVERSIZED JETTED GARDEN TUB. WASHER/DRYER CONNECTIONS UPSTAIRS AND DOWNSTAIRS. FROM THE FAMILY ROOM ENJOY THE PRIVATE WOODED BACKYARD FEATURING A STONE PATIO. FOR THE MOST ECONOMIC UTILITY SAVINGS, THERE ARE 3 HEAT PUMPS!
This property is off market, which means it's not currently listed for sale or rent on Zillow. This may be different from what's available on other websites or public sources.


