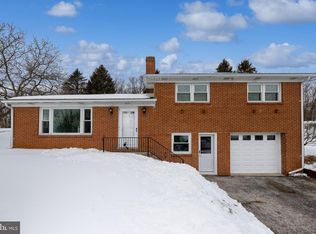Sold for $263,000
$263,000
31 Merrin Rd, York, PA 17402
4beds
1,946sqft
Single Family Residence
Built in 1957
0.25 Acres Lot
$327,800 Zestimate®
$135/sqft
$1,991 Estimated rent
Home value
$327,800
$311,000 - $344,000
$1,991/mo
Zestimate® history
Loading...
Owner options
Explore your selling options
What's special
Remodeled ranch style home in Dallastown School District. Home is conveniently located in Leaders Heights minutes off of I-83 on no outlet street. Home has some new insulated windows installed along with new high-efficiency gas forced hot air furnace with central a/c. You enter into the living room with original hardwood floors & wood burning fireplace. Remodeled kitchen with stainless steel appliances. The home has 2 full baths and both have been remodeled. 3 bedrooms on main level also have original hardwood flooring. Family room off kitchen has private access to side porch with great view. Lower level includes finished recreation room with gas stove, 4th bedroom/office, the 2nd full bath, storage area, & large 12.5 ft x 26.8 ft. garage. Basement waterproofing system in garage and lower level bedroom. Storage shed.
Zillow last checked: 8 hours ago
Listing updated: January 31, 2024 at 07:26am
Listed by:
Mr. Nathan D Elfner 717-887-1575,
Century 21 Dale Realty Co.,
Co-Listing Agent: Wade B Elfner 717-880-6163,
Century 21 Dale Realty Co.
Bought with:
Travis Shaffer, RS329001
Berkshire Hathaway HomeServices Homesale Realty
Source: Bright MLS,MLS#: PAYK2053484
Facts & features
Interior
Bedrooms & bathrooms
- Bedrooms: 4
- Bathrooms: 2
- Full bathrooms: 2
- Main level bathrooms: 1
- Main level bedrooms: 3
Basement
- Area: 1176
Heating
- Forced Air, Natural Gas
Cooling
- Central Air, Electric
Appliances
- Included: Dishwasher, Refrigerator, Stainless Steel Appliance(s), Gas Water Heater
- Laundry: In Basement
Features
- Flooring: Hardwood, Carpet, Vinyl
- Doors: Six Panel
- Windows: Double Pane Windows, Replacement
- Basement: Front Entrance,Garage Access,Heated,Exterior Entry,Partially Finished,Sump Pump,Walk-Out Access,Water Proofing System
- Number of fireplaces: 1
- Fireplace features: Corner, Flue for Stove, Brick
Interior area
- Total structure area: 2,534
- Total interior livable area: 1,946 sqft
- Finished area above ground: 1,358
- Finished area below ground: 588
Property
Parking
- Total spaces: 2
- Parking features: Garage Faces Front, Garage Door Opener, Inside Entrance, Oversized, Asphalt, Attached, Driveway, Off Street
- Attached garage spaces: 1
- Uncovered spaces: 1
Accessibility
- Accessibility features: None
Features
- Levels: One
- Stories: 1
- Pool features: None
Lot
- Size: 0.25 Acres
- Features: Suburban
Details
- Additional structures: Above Grade, Below Grade
- Parcel number: 540002401330000000
- Zoning: RESIDENTIAL LOW DENSITY
- Zoning description: RL -Residential Low Density
- Special conditions: Standard
Construction
Type & style
- Home type: SingleFamily
- Architectural style: Ranch/Rambler
- Property subtype: Single Family Residence
Materials
- Vinyl Siding, Brick
- Foundation: Block
- Roof: Asphalt,Shingle
Condition
- Excellent
- New construction: No
- Year built: 1957
- Major remodel year: 2023
Utilities & green energy
- Electric: 200+ Amp Service
- Sewer: Public Sewer
- Water: Public
Community & neighborhood
Location
- Region: York
- Subdivision: Leader Heights
- Municipality: YORK TWP
Other
Other facts
- Listing agreement: Exclusive Right To Sell
- Listing terms: Cash,Conventional,FHA,VA Loan
- Ownership: Fee Simple
- Road surface type: Black Top
Price history
| Date | Event | Price |
|---|---|---|
| 1/31/2024 | Sold | $263,000+1.2%$135/sqft |
Source: | ||
| 12/23/2023 | Pending sale | $259,900$134/sqft |
Source: | ||
| 12/20/2023 | Listed for sale | $259,900+67.7%$134/sqft |
Source: | ||
| 9/12/2023 | Sold | $155,000$80/sqft |
Source: Public Record Report a problem | ||
Public tax history
| Year | Property taxes | Tax assessment |
|---|---|---|
| 2025 | $4,446 +1.4% | $129,520 |
| 2024 | $4,386 +17.3% | $129,520 +18.5% |
| 2023 | $3,738 +9.7% | $109,300 |
Find assessor info on the county website
Neighborhood: Spry
Nearby schools
GreatSchools rating
- 4/10York Twp El SchoolGrades: K-3Distance: 0.2 mi
- 6/10Dallastown Area Middle SchoolGrades: 7-8Distance: 2.2 mi
- 7/10Dallastown Area Senior High SchoolGrades: 9-12Distance: 2.2 mi
Schools provided by the listing agent
- Middle: Dallastown Area
- High: Dallastown Area
- District: Dallastown Area
Source: Bright MLS. This data may not be complete. We recommend contacting the local school district to confirm school assignments for this home.
Get pre-qualified for a loan
At Zillow Home Loans, we can pre-qualify you in as little as 5 minutes with no impact to your credit score.An equal housing lender. NMLS #10287.
Sell with ease on Zillow
Get a Zillow Showcase℠ listing at no additional cost and you could sell for —faster.
$327,800
2% more+$6,556
With Zillow Showcase(estimated)$334,356
