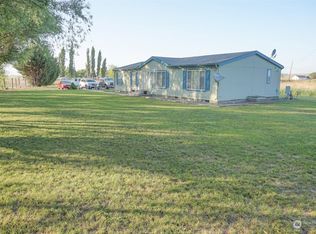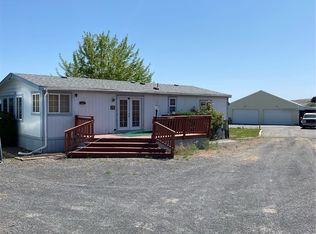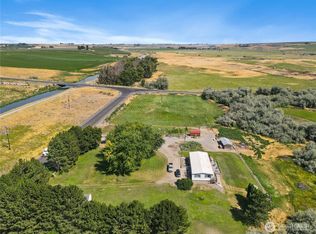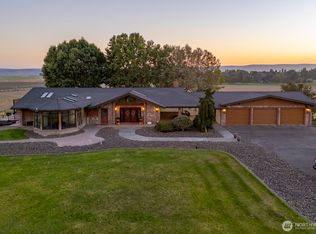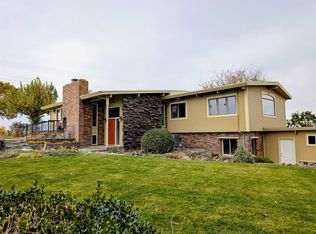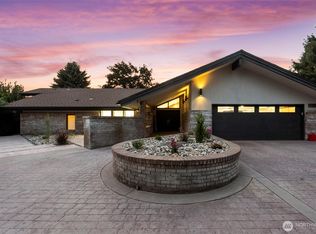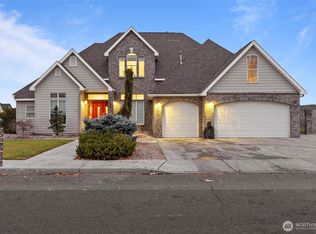WOW! Discover this truly stunning hilltop estate nestled on 3.5 breathtaking, scenic acres, surrounded by thriving orchards and vineyards that deliver panoramic views and serene privacy. This exceptional home boasts 4 generous bedrooms, 3 full baths, plus 2 additional bathrooms in the expansive shop; ideal for guests, in-laws, or multi-generational living. Warm up by any of the 3 cozy fireplaces, each adding rustic ambiance and comfort throughout the seasons. Inside, experience an impressive open-concept layout that seamlessly blends timeless rustic charm with modern conveniences. Enjoy a massive laundry room with plenty of storage and counter space, high-quality finishes, and thoughtful design that elevates daily life. The crown jewel? A gorgeous daylight basement that flows effortlessly out to an incredible saltwater pool, your private retreat for swimming, lounging, and hosting unforgettable gatherings against a dramatic natural backdrop. It gets even better! The property includes a massive 6,000 sq ft shop featuring its own impressive 2,016 sq ft living area with a full kitchen, dedicated office, fun game room, and those same jaw-dropping views. Perfect for car enthusiasts, hobbyists, workshops, or a home based business this versatile space is a rare find. This one of a kind hilltop paradise combines luxury, outdoor beauty, and incredible functionality. Don’t wait—schedule your private tour today of this dream property!
Active
Listed by: Imagine Realty Grp ERA Powered
$1,245,000
31 Rangview Road, Othello, WA 99344
4beds
6,149sqft
Est.:
Single Family Residence
Built in 1987
5 Acres Lot
$1,196,500 Zestimate®
$202/sqft
$-- HOA
What's special
Gorgeous daylight basementPanoramic viewsJaw-dropping viewsThoughtful designIncredible saltwater poolHilltop estateHigh-quality finishes
- 15 days |
- 472 |
- 16 |
Zillow last checked: 8 hours ago
Listing updated: February 11, 2026 at 08:28am
Listed by:
Jessie "Weno" Dominguez,
Imagine Realty Grp ERA Powered
Source: NWMLS,MLS#: 2478965
Tour with a local agent
Facts & features
Interior
Bedrooms & bathrooms
- Bedrooms: 4
- Bathrooms: 4
- Full bathrooms: 4
- Main level bathrooms: 2
- Main level bedrooms: 2
Primary bedroom
- Level: Main
Bedroom
- Level: Lower
Bedroom
- Level: Lower
Bedroom
- Level: Main
Bathroom full
- Level: Lower
Bathroom full
- Level: Main
Bathroom full
- Level: Main
Den office
- Level: Lower
Dining room
- Level: Main
Entry hall
- Level: Main
Family room
- Level: Main
Kitchen with eating space
- Level: Main
Rec room
- Level: Lower
Utility room
- Level: Lower
Heating
- Heat Pump, Propane
Cooling
- Central Air
Appliances
- Included: Dishwasher(s), Disposal, Dryer(s), Microwave(s), Refrigerator(s), Stove(s)/Range(s), Washer(s), Garbage Disposal
Features
- Flooring: Ceramic Tile, Hardwood, Laminate, Carpet
- Basement: Finished
- Has fireplace: No
- Fireplace features: Pellet Stove
Interior area
- Total structure area: 4,133
- Total interior livable area: 6,149 sqft
Property
Parking
- Total spaces: 10
- Parking features: Attached Garage, RV Parking
- Has attached garage: Yes
- Covered spaces: 10
Features
- Levels: Two
- Stories: 2
- Entry location: Main
- Pool features: In Ground, In-Ground
- Has view: Yes
- View description: City, Mountain(s)
Lot
- Size: 5 Acres
- Features: Value In Land, High Speed Internet, Irrigation, Outbuildings, Patio, RV Parking, Shop, Sprinkler System
- Topography: Level
Details
- Additional structures: ADU Baths: 1
- Parcel number: 120090179
- Zoning description: Jurisdiction: County
- Special conditions: Standard
Construction
Type & style
- Home type: SingleFamily
- Property subtype: Single Family Residence
Materials
- Brick, Wood Products
- Foundation: Poured Concrete
- Roof: Composition
Condition
- Very Good
- Year built: 1987
- Major remodel year: 1987
Utilities & green energy
- Electric: Company: FRANKLIN PUD
- Sewer: Septic Tank, Company: SEPTIC
- Water: Individual Well, Company: WELL
- Utilities for property: Starlink / Desert Wireless
Community & HOA
Community
- Subdivision: Othello
Location
- Region: Othello
Financial & listing details
- Price per square foot: $202/sqft
- Tax assessed value: $722,800
- Annual tax amount: $4,479
- Date on market: 2/9/2026
- Cumulative days on market: 17 days
- Listing terms: Conventional
- Inclusions: Dishwasher(s), Dryer(s), Garbage Disposal, Microwave(s), Refrigerator(s), Stove(s)/Range(s), Washer(s)
Estimated market value
$1,196,500
$1.14M - $1.26M
$3,788/mo
Price history
Price history
| Date | Event | Price |
|---|---|---|
| 2/11/2026 | Listed for sale | $1,245,000$202/sqft |
Source: | ||
Public tax history
Public tax history
| Year | Property taxes | Tax assessment |
|---|---|---|
| 2024 | $4,479 +1.9% | $604,100 +0.3% |
| 2023 | $4,396 -7.3% | $602,400 -1% |
| 2022 | $4,741 -5.5% | $608,200 +1.8% |
| 2021 | $5,016 -6.2% | $597,200 +31.7% |
| 2019 | $5,350 +27.8% | $453,600 +0.4% |
| 2018 | $4,185 -15.8% | $451,900 +5.3% |
| 2017 | $4,970 +14.2% | $429,000 +8.7% |
| 2015 | $4,353 -0.9% | $394,800 +5.8% |
| 2013 | $4,391 | $373,200 |
| 2012 | -- | $373,200 +0.4% |
| 2011 | -- | $371,800 |
Find assessor info on the county website
BuyAbility℠ payment
Est. payment
$6,831/mo
Principal & interest
$6032
Property taxes
$799
Climate risks
Neighborhood: 99344
Nearby schools
GreatSchools rating
- 6/10Wahitis Elementary SchoolGrades: K-6Distance: 6.8 mi
- 2/10Mcfarland JuniorGrades: 6-8Distance: 6.9 mi
- 3/10Othello High SchoolGrades: 9-12Distance: 7.3 mi
