This home is located at 31 Reeds Creek Rd, Fairview, NC 28730. Pictures do this mini mansion no justice. This is a must-see. 3BR, 2.5 BA, with a dedicated office, and 4 garages, one RV 16 ft X 36 ft covered parking spot and a second covered car parking spot, plus 3,600 sq ft of under-roof, unfinished space. Just 15 minutes from downtown Asheville, 2 1/2 miles to Ingles or Food Lion. 2025 property taxes are only $3,300. The home has 9 ft ceilings throughout with 2,562 finished square feet in the main floor alone. Extra-large two-car garage on main level and a 1,500 square foot, unfinished second floor, or "attic" already plumbed for sewer and AC and ready to be finished however you wish, plus a 2,100 sq ft unfinished basement that stays cool in summer and warm in winter and is perfect for storage, hobbies, or future living space, is accessible by steps to the main floor, and it has an additional attached 2 car garage. Newer roof replaced in 2017 with heavy barrel look asphalt shingles. Wood-burning stove that heats the whole house all winter. Private lot offers room to relax, play, and grow. Ideal for households, remote workers, or anyone needing space and flexibility. Home is being sold “As Is” to include a lawn tractor, and various building supplies, etc. This one has it all!
Do yourself a favor and tour this home. You'll be very impressed!
Active
Price cut: $1.5K (2/19)
$695,000
31 Reeds Creek Rd, Fairview, NC 28730
3beds
2,562sqft
Est.:
Modular
Built in 2007
1.03 Acres Lot
$677,500 Zestimate®
$271/sqft
$-- HOA
What's special
Dedicated office
- 72 days |
- 558 |
- 21 |
Zillow last checked: 8 hours ago
Listing updated: February 19, 2026 at 08:15am
Listing Provided by:
Andrea Ochoa 704-705-8008,
Collective Realty LLC
Source: Canopy MLS as distributed by MLS GRID,MLS#: 4328175
Tour with a local agent
Facts & features
Interior
Bedrooms & bathrooms
- Bedrooms: 3
- Bathrooms: 3
- Full bathrooms: 2
- 1/2 bathrooms: 1
- Main level bedrooms: 3
Primary bedroom
- Level: Main
Bedroom s
- Level: Main
Bedroom s
- Level: Main
Heating
- Central, Electric, Forced Air, Heat Pump, Wood Stove
Cooling
- Central Air, Electric
Appliances
- Included: Dishwasher, Electric Cooktop, Electric Water Heater, Exhaust Fan, Exhaust Hood, Filtration System
- Laundry: Laundry Room
Features
- Basement: Basement Garage Door,Full,Storage Space,Unfinished,Walk-Out Access
- Fireplace features: Living Room
Interior area
- Total structure area: 2,562
- Total interior livable area: 2,562 sqft
- Finished area above ground: 2,562
- Finished area below ground: 0
Property
Parking
- Total spaces: 4
- Parking features: Basement, Detached Carport, Attached Garage, Garage Shop, Parking Lot, Garage on Main Level
- Attached garage spaces: 4
- Has carport: Yes
Features
- Levels: One and One Half
- Stories: 1.5
Lot
- Size: 1.03 Acres
Details
- Parcel number: 967770251500000
- Zoning: OU
- Special conditions: Undisclosed
Construction
Type & style
- Home type: SingleFamily
- Property subtype: Modular
Materials
- Stucco, Vinyl
Condition
- New construction: No
- Year built: 2007
Utilities & green energy
- Sewer: Septic Installed
- Water: Well
Community & HOA
Community
- Subdivision: None
Location
- Region: Fairview
Financial & listing details
- Price per square foot: $271/sqft
- Tax assessed value: $471,900
- Annual tax amount: $3,334
- Date on market: 12/11/2025
- Cumulative days on market: 133 days
- Listing terms: Cash,Conventional
- Road surface type: Asphalt, Gravel, Paved
Estimated market value
$677,500
$644,000 - $711,000
$3,377/mo
Price history
Price history
| Date | Event | Price |
|---|---|---|
| 2/19/2026 | Price change | $695,000-0.2%$271/sqft |
Source: | ||
| 1/5/2026 | Price change | $696,500-0.2%$272/sqft |
Source: | ||
| 12/11/2025 | Price change | $698,000+0.4%$272/sqft |
Source: | ||
| 10/9/2025 | Price change | $695,000-5.8%$271/sqft |
Source: Owner Report a problem | ||
| 9/16/2025 | Price change | $738,000+0.4%$288/sqft |
Source: Owner Report a problem | ||
| 9/8/2025 | Price change | $735,000-1.3%$287/sqft |
Source: | ||
| 7/17/2025 | Price change | $745,000-0.7%$291/sqft |
Source: | ||
| 7/4/2025 | Listed for sale | $750,000+177.8%$293/sqft |
Source: Owner Report a problem | ||
| 3/4/2010 | Sold | $270,000+390.9%$105/sqft |
Source: Public Record Report a problem | ||
| 1/4/2007 | Sold | $55,000$21/sqft |
Source: Public Record Report a problem | ||
Public tax history
Public tax history
| Year | Property taxes | Tax assessment |
|---|---|---|
| 2025 | $3,334 +4.3% | $471,900 |
| 2024 | $3,198 +5.4% | $471,900 |
| 2023 | $3,034 +1.6% | $471,900 |
| 2022 | $2,987 | $471,900 |
| 2021 | $2,987 +21.9% | $471,900 +29.8% |
| 2020 | $2,450 | $363,500 |
| 2019 | $2,450 | $363,500 |
| 2018 | $2,450 +4.7% | $363,500 +9.3% |
| 2017 | $2,341 | $332,700 |
| 2016 | $2,341 -0.8% | $332,700 |
| 2015 | $2,359 | $332,700 |
| 2014 | $2,359 | $332,700 |
| 2013 | -- | $332,700 -1.9% |
| 2012 | -- | $339,000 |
| 2011 | -- | $339,000 |
| 2010 | -- | $339,000 |
| 2009 | -- | $339,000 |
Find assessor info on the county website
BuyAbility℠ payment
Est. payment
$3,574/mo
Principal & interest
$3267
Property taxes
$307
Climate risks
Neighborhood: 28730
Nearby schools
GreatSchools rating
- 7/10Fairview ElementaryGrades: K-5Distance: 2.1 mi
- 7/10Cane Creek MiddleGrades: 6-8Distance: 4.1 mi
- 7/10A C Reynolds HighGrades: PK,9-12Distance: 2.2 mi
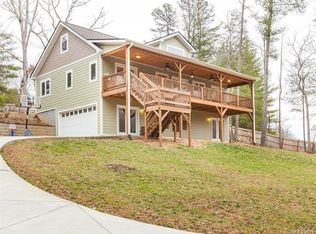
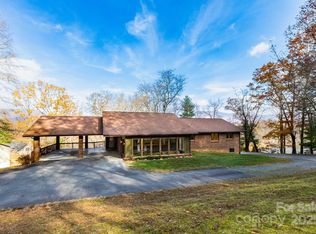

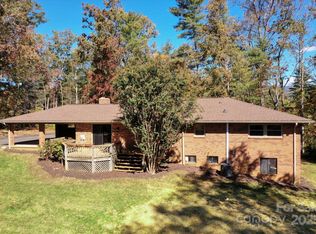
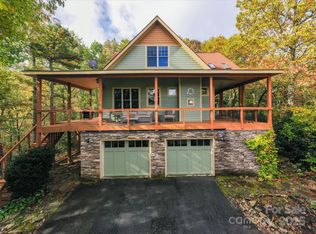
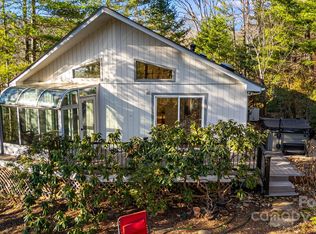
![[object Object]](https://photos.zillowstatic.com/fp/d9be13c9816bd39d520175feffdf2632-p_c.jpg)