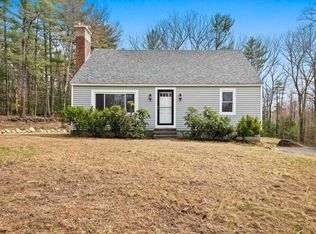Closed
Listed by:
Laura Flanagan Chandler,
Monument Realty 603-888-5662
Bought with: A Non PrimeMLS Agency
$739,000
31 Rocky Pond Road, Brookline, NH 03033
3beds
2,016sqft
Single Family Residence
Built in 2024
2.6 Acres Lot
$747,100 Zestimate®
$367/sqft
$4,285 Estimated rent
Home value
$747,100
$687,000 - $814,000
$4,285/mo
Zestimate® history
Loading...
Owner options
Explore your selling options
What's special
Welcome to 31 Rocky Pond Road, Brookline, NH. This 3 bedroom, 2 1/2 bath, new construction, colonial sits on a 2 acre lot located close to the Hollis/Brookline town line and includes an attached 2 car garage. This open concept floor plan provides a spacious kitchen with a large pantry closet, granite counter tops, stainless steel appliances and a large eating area with sliders leading to the expansive back yard. The first floor includes durable, vinyl plank flooring throughout. The home office /study is located on the first floor with ample space to work from home. The second floor includes two bedrooms and a full bath as well as the primary bedroom boasting 2 walk in closets and a 3/4 bath. All this along with the award winning Hollis/Brookline school system. Open House Saturday, January 25 from 11:00-2:00pm.
Zillow last checked: 8 hours ago
Listing updated: May 09, 2025 at 06:46am
Listed by:
Laura Flanagan Chandler,
Monument Realty 603-888-5662
Bought with:
A non PrimeMLS customer
A Non PrimeMLS Agency
Source: PrimeMLS,MLS#: 5027539
Facts & features
Interior
Bedrooms & bathrooms
- Bedrooms: 3
- Bathrooms: 3
- Full bathrooms: 1
- 3/4 bathrooms: 1
- 1/2 bathrooms: 1
Heating
- Forced Air, Hot Air
Cooling
- Central Air
Appliances
- Included: ENERGY STAR Qualified Dishwasher, Microwave, Electric Range, ENERGY STAR Qualified Refrigerator, Electric Water Heater
- Laundry: 2nd Floor Laundry
Features
- Kitchen/Dining, Walk-In Closet(s)
- Flooring: Carpet, Vinyl Plank
- Basement: Bulkhead,Concrete Floor,Interior Stairs,Unfinished,Basement Stairs,Walk-Up Access
Interior area
- Total structure area: 3,024
- Total interior livable area: 2,016 sqft
- Finished area above ground: 2,016
- Finished area below ground: 0
Property
Parking
- Total spaces: 2
- Parking features: Gravel
- Garage spaces: 2
Features
- Levels: Two
- Stories: 2
- Frontage length: Road frontage: 200
Lot
- Size: 2.60 Acres
- Features: Country Setting, Level, Wooded
Details
- Zoning description: residential
Construction
Type & style
- Home type: SingleFamily
- Architectural style: Colonial
- Property subtype: Single Family Residence
Materials
- Wood Frame, Vinyl Siding
- Foundation: Poured Concrete
- Roof: Architectural Shingle
Condition
- New construction: Yes
- Year built: 2024
Utilities & green energy
- Electric: 200+ Amp Service, Circuit Breakers
- Sewer: 1250 Gallon, Private Sewer, Septic Tank
- Utilities for property: Cable Available, Propane
Community & neighborhood
Location
- Region: Brookline
Other
Other facts
- Road surface type: Paved
Price history
| Date | Event | Price |
|---|---|---|
| 5/9/2025 | Sold | $739,000$367/sqft |
Source: | ||
| 3/6/2025 | Price change | $739,000-3.9%$367/sqft |
Source: | ||
| 1/24/2025 | Listed for sale | $769,000$381/sqft |
Source: | ||
Public tax history
Tax history is unavailable.
Neighborhood: 03033
Nearby schools
GreatSchools rating
- 6/10Richard Maghakian Memorial SchoolGrades: PK-3Distance: 1 mi
- 7/10Hollis-Brookline Middle SchoolGrades: 7-8Distance: 2.7 mi
- 9/10Hollis-Brookline High SchoolGrades: 9-12Distance: 2.7 mi
Schools provided by the listing agent
- Elementary: Richard Maghakian Memorial
- Middle: Hollis Brookline Middle Sch
- High: Hollis-Brookline High School
- District: Hollis-Brookline Sch Dst
Source: PrimeMLS. This data may not be complete. We recommend contacting the local school district to confirm school assignments for this home.
Get pre-qualified for a loan
At Zillow Home Loans, we can pre-qualify you in as little as 5 minutes with no impact to your credit score.An equal housing lender. NMLS #10287.
