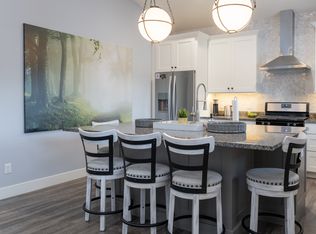Check out this amazing newer build just moments from town! Located is quiet Cedar Cliff Village, just inside the Fairview line! This home was built to NC Green Built standards this Energy Star rated home built by Surefoot Builders is ready for you today! Designed with 3 large bedrooms and a huge primary suite with walk in closet and primary bath this home is perfect for those who want a bit of separation for the family or guests. Open floorplan features a large Gas fireplace with mantel and TV mount already installed above. Ample kitchen has gleaming stone countertops and stainless appliances with custom hardwood cabinets. Laundry room comes equipped with newer Samsung Washer and Dryer for tenant use. Step out back to your screened in porch with easy access to the back yard space. This location is unbeatable with a coffee shop in walking distance and only a 10 min drive to downtown Asheville! Check out the 3D Matterport Virtual tour and floorplan then schedule a showing today! *Lawncare included *Pets negotiable with deposit Gas Oven All Sartorelli Real Estate residents are automatically enrolled in the Resident Benefits Package (RBP) for $14.95/month, which includes liability insurance to satisfy lease requirements. Residents also have the option to upgrade to our upgraded RBP for $35.95/month, which includes liability insurance, credit building to help improve your credit score through on-time rent payments, our best-in-class resident rewards program, and much more. Full details are provided during the application process!
This property is off market, which means it's not currently listed for sale or rent on Zillow. This may be different from what's available on other websites or public sources.
