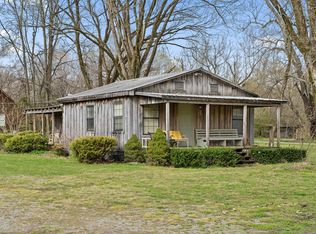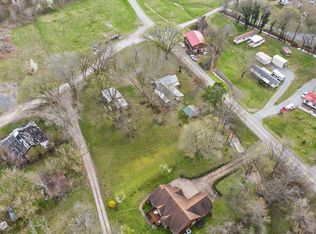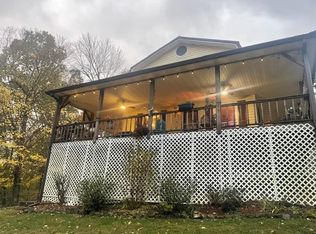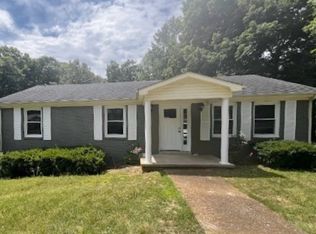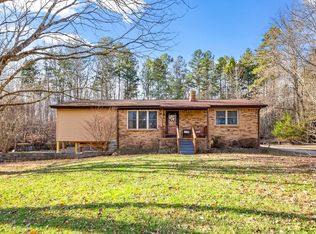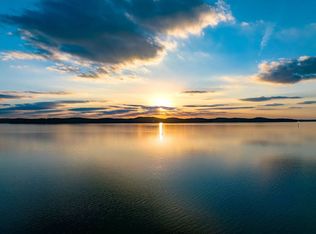Peaceful location and only 2 miles to Kentucky Lake and launching and Houston County airport being even closer! Welcome Home to this lovely maintained beauty. Spacious open floor plan, gorgeous tongue-N-groove vaulted ceiling, new granite tops, custom cabinets, newly painted interior throughout and Western Cedar exterior stained 2025, as well. Bonus room on the second level. Find a covered front porch, nice open back deck, level lawn all around home and driveway set back off the road. From the front entry, you find the dining room open to the spacious gathering area, a divider bar to the kitchen area along with pantry and the breakfast area at the beautiful bay window. Nice and bright with loads of windows to enjoy the outdoors. Primary suite offers private bath with whirlpool tub, step in shower, double vanities and a walk in closet. Split bedroom plan, laundry room off of kitchen and access door to garage. Hardwood, carpet and vinyl flooring. Bonus room on upper level. Comfortable!
For sale
$314,900
31 White Oak Rd, Stewart, TN 37175
3beds
1,880sqft
Est.:
Residential
Built in 2001
0.5 Acres Lot
$295,000 Zestimate®
$168/sqft
$-- HOA
What's special
Covered front porchAccess door to garageSpacious open floor planSplit bedroom planWalk in closetGorgeous tongue-n-groove vaulted ceilingNice open back deck
- 39 days |
- 547 |
- 32 |
Zillow last checked: 8 hours ago
Listing updated: December 20, 2025 at 07:39am
Listed by:
Teresa Howell 931-627-0257,
Spotlight Properties, LLC. 931-232-7222
Source: Tennessee Valley MLS ,MLS#: 135132
Tour with a local agent
Facts & features
Interior
Bedrooms & bathrooms
- Bedrooms: 3
- Bathrooms: 2
- Full bathrooms: 2
- Main level bathrooms: 2
Rooms
- Room types: Living Room, Dining Room, Kitchen, Utility Room, Bedroom 1, Bedroom 2, Bedroom 3, Breakfast Nook, Den, Other-See Remarks
Primary bedroom
- Level: First
- Area: 168
- Dimensions: 14 x 12
Bedroom 2
- Level: First
- Area: 121
- Dimensions: 11 x 11
Bedroom 3
- Level: First
- Area: 110
- Dimensions: 11 x 10
Dining room
- Level: First
- Area: 132
- Dimensions: 12 x 11
Kitchen
- Level: First
- Length: 20
Living room
- Level: First
- Area: 238
- Dimensions: 17 x 14
Basement
- Area: 0
Heating
- Central/Electric
Cooling
- Central Air
Appliances
- Included: Refrigerator, Dishwasher, Microwave, Range/Oven-Electric
- Laundry: Washer/Dryer Hookup, First Level
Features
- Cathedral Ceiling(s), Tray Ceiling(s), Vaulted Ceiling(s), Ceiling Fan(s), Walk-In Closet(s), Soaking Tub
- Flooring: Carpet, Wood, Vinyl
- Doors: Storm Door(s)
- Windows: Storm Window(s)
- Basement: Crawl Space
- Attic: Other
Interior area
- Total structure area: 1,880
- Total interior livable area: 1,880 sqft
Video & virtual tour
Property
Parking
- Total spaces: 2
- Parking features: Double Attached Garage, Concrete
- Attached garage spaces: 2
- Has uncovered spaces: Yes
Features
- Levels: One and One Half
- Patio & porch: Deck, Covered Porch
- Exterior features: Other
- Has spa: Yes
- Spa features: Bath
- Fencing: None
- Waterfront features: W/I 5 miles, Other-See Remarks
Lot
- Size: 0.5 Acres
- Dimensions: 0.50 acre
- Features: County
Details
- Parcel number: 021.00
- Zoning: None
Construction
Type & style
- Home type: SingleFamily
- Architectural style: Ranch
- Property subtype: Residential
Materials
- Brick, Wood Siding
- Roof: Composition
Condition
- Year built: 2001
Utilities & green energy
- Sewer: Septic Tank
- Water: Public
Community & HOA
Community
- Subdivision: County
Location
- Region: Stewart
Financial & listing details
- Price per square foot: $168/sqft
- Tax assessed value: $306,900
- Annual tax amount: $1,327
- Date on market: 12/20/2025
- Road surface type: Paved
Estimated market value
$295,000
$280,000 - $310,000
$1,699/mo
Price history
Price history
| Date | Event | Price |
|---|---|---|
| 12/19/2025 | Listed for sale | $314,900-3.1%$168/sqft |
Source: | ||
| 9/30/2025 | Listing removed | $325,000$173/sqft |
Source: | ||
| 8/13/2025 | Price change | $325,000-4.4%$173/sqft |
Source: | ||
| 7/19/2025 | Price change | $340,000-2.9%$181/sqft |
Source: | ||
| 6/27/2025 | Listed for sale | $350,000$186/sqft |
Source: | ||
Public tax history
Public tax history
| Year | Property taxes | Tax assessment |
|---|---|---|
| 2025 | $1,327 -2.8% | $76,725 |
| 2024 | $1,365 | $76,725 |
| 2023 | $1,365 +12.8% | $76,725 +77.4% |
Find assessor info on the county website
BuyAbility℠ payment
Est. payment
$1,775/mo
Principal & interest
$1515
Property taxes
$150
Home insurance
$110
Climate risks
Neighborhood: 37175
Nearby schools
GreatSchools rating
- 6/10Tennessee Ridge Elementary SchoolGrades: PK-5Distance: 7.4 mi
- 5/10Houston Co Middle SchoolGrades: 6-8Distance: 10.5 mi
- NAHouston Co Adult High SchoolGrades: 9-12Distance: 13.9 mi
Schools provided by the listing agent
- Elementary: Tennessee Ridge
- Middle: Houston County
- High: Houston County
Source: Tennessee Valley MLS . This data may not be complete. We recommend contacting the local school district to confirm school assignments for this home.
- Loading
- Loading
