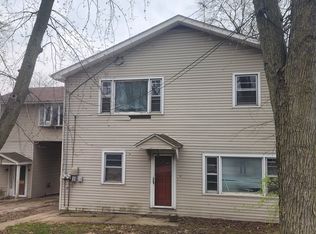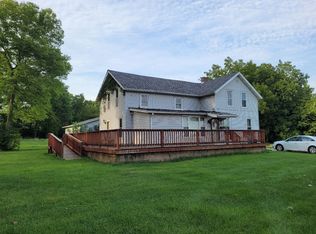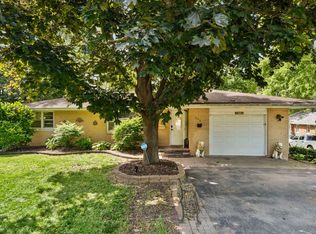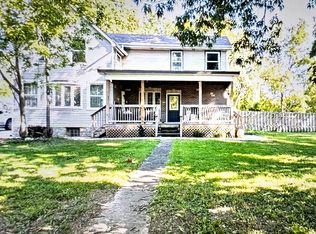Closed
$300,000
310 Mills Rd, Joliet, IL 60433
4beds
1,984sqft
Single Family Residence
Built in ----
10,454.4 Square Feet Lot
$300,100 Zestimate®
$151/sqft
$2,178 Estimated rent
Home value
$300,100
$279,000 - $324,000
$2,178/mo
Zestimate® history
Loading...
Owner options
Explore your selling options
What's special
Excellent property with many updates throughout. Ready for new family or investor. Finished basement with additional rooms, full bath and summer kitchen. Perfect for large family or extended family. Nicely landscaped. Office / den in first floor could be used as another bedroom easily. Has an electric heater " fireplace". Central Air except in office. Home is equipped with filters. See under kitchen sink for drinking water filters by Azul Blue water treatment systems. Also, other filters for other water line. New water heater tank. Additional parking space/ carport between home and attached garage & driveway. 2 full baths. . Laundry on each floor. Both kitchens have stoves & refrigerators that stay. Both laundries have washer & dryers that stay too. The Will County Division of Transportation informed the seller regarding a preliminary 2028 plan to improve the safety and mobility and reconstruct Mills Road. Broker has a copy of the letter on file if you like to see it. It includes a Map like of the plans.
Zillow last checked: 8 hours ago
Listing updated: January 13, 2026 at 12:24am
Listing courtesy of:
Ramon Alicea 773-276-6222,
Golden Key Realty
Bought with:
Bruce La Ha
RE/MAX 10
Source: MRED as distributed by MLS GRID,MLS#: 12495998
Facts & features
Interior
Bedrooms & bathrooms
- Bedrooms: 4
- Bathrooms: 2
- Full bathrooms: 2
Primary bedroom
- Features: Flooring (Hardwood)
- Level: Main
- Area: 182 Square Feet
- Dimensions: 14X13
Bedroom 2
- Features: Flooring (Hardwood)
- Level: Main
- Area: 182 Square Feet
- Dimensions: 14X13
Bedroom 3
- Features: Flooring (Ceramic Tile)
- Level: Basement
- Area: 182 Square Feet
- Dimensions: 13X14
Bedroom 4
- Features: Flooring (Ceramic Tile)
- Level: Basement
- Area: 126 Square Feet
- Dimensions: 9X14
Other
- Features: Flooring (Ceramic Tile)
- Level: Basement
- Area: 192 Square Feet
- Dimensions: 12X16
Kitchen
- Features: Flooring (Ceramic Tile)
- Level: Main
- Area: 132 Square Feet
- Dimensions: 12X11
Kitchen 2nd
- Features: Flooring (Ceramic Tile)
- Level: Basement
- Area: 80 Square Feet
- Dimensions: 10X8
Laundry
- Features: Flooring (Hardwood)
- Level: Main
- Area: 48 Square Feet
- Dimensions: 4X12
Living room
- Features: Flooring (Hardwood)
- Level: Main
- Area: 195 Square Feet
- Dimensions: 15X13
Office
- Features: Flooring (Carpet)
- Level: Main
- Area: 152 Square Feet
- Dimensions: 8X19
Other
- Features: Flooring (Ceramic Tile)
- Level: Basement
- Area: 105 Square Feet
- Dimensions: 7X15
Heating
- Natural Gas
Cooling
- Central Air
Features
- Basement: Finished,Full
Interior area
- Total structure area: 1,984
- Total interior livable area: 1,984 sqft
- Finished area below ground: 800
Property
Parking
- Total spaces: 1
- Parking features: Asphalt, Concrete, Yes, Attached, Garage
- Attached garage spaces: 1
Accessibility
- Accessibility features: No Disability Access
Features
- Stories: 1
Lot
- Size: 10,454 sqft
- Dimensions: 84X125
Details
- Parcel number: 3007223010170000
- Special conditions: None
Construction
Type & style
- Home type: SingleFamily
- Architectural style: Ranch
- Property subtype: Single Family Residence
Materials
- Frame
- Foundation: Block
- Roof: Asphalt
Condition
- New construction: No
Utilities & green energy
- Sewer: Septic Tank
- Water: Well
Community & neighborhood
Location
- Region: Joliet
HOA & financial
HOA
- Services included: None
Other
Other facts
- Listing terms: Cash
- Ownership: Fee Simple
Price history
| Date | Event | Price |
|---|---|---|
| 1/12/2026 | Sold | $300,000-6.2%$151/sqft |
Source: | ||
| 12/3/2025 | Contingent | $319,999$161/sqft |
Source: | ||
| 11/14/2025 | Listed for sale | $319,999$161/sqft |
Source: | ||
| 11/13/2025 | Contingent | $319,999$161/sqft |
Source: | ||
| 10/15/2025 | Listed for sale | $319,999$161/sqft |
Source: | ||
Public tax history
| Year | Property taxes | Tax assessment |
|---|---|---|
| 2023 | $4,312 +6.1% | $60,006 +10.6% |
| 2022 | $4,065 +8.3% | $54,279 +7.1% |
| 2021 | $3,752 +6.7% | $50,695 +5.3% |
Find assessor info on the county website
Neighborhood: 60433
Nearby schools
GreatSchools rating
- 6/10Laraway Elementary SchoolGrades: PK-8Distance: 0.8 mi
- 2/10Joliet Central High SchoolGrades: 9-12Distance: 1.7 mi
Schools provided by the listing agent
- District: 86
Source: MRED as distributed by MLS GRID. This data may not be complete. We recommend contacting the local school district to confirm school assignments for this home.

Get pre-qualified for a loan
At Zillow Home Loans, we can pre-qualify you in as little as 5 minutes with no impact to your credit score.An equal housing lender. NMLS #10287.



