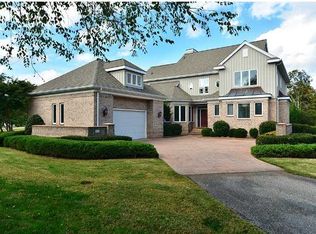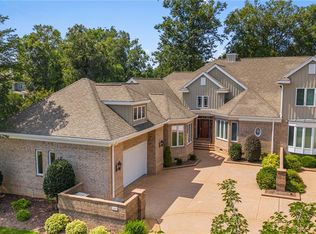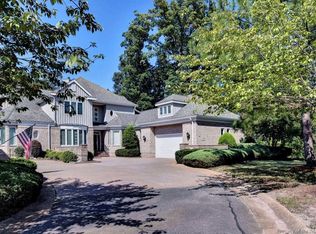Closed
$1,145,000
310 Rivers Edge, Williamsburg, VA 23185
4beds
3,549sqft
Single Family Residence
Built in 2001
9,583.2 Square Feet Lot
$1,211,200 Zestimate®
$323/sqft
$3,924 Estimated rent
Home value
$1,211,200
$1.11M - $1.32M
$3,924/mo
Zestimate® history
Loading...
Owner options
Explore your selling options
What's special
The epitome of luxury living in the award winning subdivision of Rivers Edge in Kingsmill! This Spacious & light-filled detached villa offers 3 bedrooms 3 full & 2 half bathrooms, plus an office/bonus room (or 4th bedroom)! Experience breathtaking views of the serene pond surrounded by wildlife. Features include: 1st floor primary suite, open floor plan, wood floors, dramatic two-story living room with expansive pond views, exquisite moldings, renovated kitchen w/ custom cabinetry & Quartz countertops, light filled sunroom, over-sized garage. Bonus room over the garage with full bathroom & large walk-in attic provides ample storage. Private community pool! Fabulous views & privacy from the stone patio. Live the Kingsmill lifestyle which offers 24/7 security, 3 golf courses, access to 3 pools, tennis courts, pickle ball, basketball, playgrounds, 7+ miles of walking trails, 2 ponds for kayaking & fishing, a fitness center w/ indoor pool & spa, restaurants, a full-service marina, private beach & so much more! Subject to a ratified contract with contingencies. Owner wishes to continue to show the property and may consider backup/other offers.
Zillow last checked: 8 hours ago
Listing updated: July 16, 2024 at 01:01pm
Listed by:
Lauren K Rogers 757-345-1939,
Liz Moore & Associates
Bought with:
Lauren K Rogers, 0225209650
Liz Moore & Associates
Source: WMLS,MLS#: 2401239 Originating MLS: Williamsburg MLS
Originating MLS: Williamsburg MLS
Facts & features
Interior
Bedrooms & bathrooms
- Bedrooms: 4
- Bathrooms: 5
- Full bathrooms: 3
- 1/2 bathrooms: 2
Primary bedroom
- Level: First
- Dimensions: 16.0 x 20.0
Bedroom 2
- Description: or Den/Study
- Level: First
- Dimensions: 13.0 x 16.0
Bedroom 3
- Description: w/ Private bath
- Level: First
- Dimensions: 14.0 x 15.0
Bedroom 4
- Description: or Bonus Room w/ Private bath
- Level: Second
- Dimensions: 13.0 x 20.0
Additional room
- Description: Sunroom
- Level: First
- Dimensions: 12.0 x 20.0
Dining room
- Level: First
- Dimensions: 13.0 x 16.0
Kitchen
- Level: First
- Dimensions: 17.0 x 19.0
Laundry
- Level: First
- Dimensions: 6.0 x 8.0
Living room
- Level: First
- Dimensions: 19.0 x 21.0
Heating
- Forced Air, Natural Gas
Cooling
- Central Air
Appliances
- Included: Built-In Oven, Dryer, Dishwasher, Electric Cooking, Disposal, Gas Grill Connection, Gas Water Heater, Microwave, Range, Refrigerator, Tankless Water Heater, Water Heater, Washer
- Laundry: Washer Hookup
Features
- Attic, Ceiling Fan(s), Dining Area, Double Vanity, Eat-in Kitchen, Granite Counters, High Ceilings, Jetted Tub, Recessed Lighting, Walk-In Closet(s), Window Treatments
- Flooring: Carpet, Tile, Wood
- Doors: Storm Door(s)
- Windows: Window Treatments
- Basement: Crawl Space
- Number of fireplaces: 1
- Fireplace features: Gas
Interior area
- Total interior livable area: 3,549 sqft
Property
Parking
- Total spaces: 2
- Parking features: Attached, Driveway, Garage, Garage Door Opener, Oversized, Paved, Boat, RV Access/Parking
- Attached garage spaces: 2
Features
- Levels: One
- Stories: 1
- Exterior features: Paved Driveway
- Pool features: None, Community
- Spa features: Community
- Waterfront features: Pond
Lot
- Size: 9,583 sqft
Details
- Parcel number: 5130800015B
- Zoning description: R4
Construction
Type & style
- Home type: SingleFamily
- Architectural style: Ranch,Transitional
- Property subtype: Single Family Residence
Materials
- Brick, Cedar, Drywall, Frame, Wood Siding
- Roof: Asphalt,Shingle
Condition
- New construction: No
- Year built: 2001
Utilities & green energy
- Sewer: Public Sewer
- Water: Public
Community & neighborhood
Security
- Security features: Gated Community, Smoke Detector(s), Security Guard
Community
- Community features: Basketball Court, Beach, Boat Facilities, Common Grounds/Area, Clubhouse, Dock, Golf, Gated, Lake, Marina, Playground, Park, Pond, Pool, Sauna, Sports Field, Tennis Court(s), Trails/Paths
Location
- Region: Williamsburg
- Subdivision: Kingsmill
HOA & financial
HOA
- Has HOA: Yes
- HOA fee: $744 monthly
- Amenities included: Management
- Association name: Kcsa
- Association phone: 757-645-3454
Other
Other facts
- Ownership: Fee Simple,Individuals
Price history
| Date | Event | Price |
|---|---|---|
| 7/15/2024 | Sold | $1,145,000-2.6%$323/sqft |
Source: | ||
| 5/23/2024 | Pending sale | $1,175,000$331/sqft |
Source: | ||
| 5/23/2024 | Contingent | $1,175,000$331/sqft |
Source: | ||
| 5/3/2024 | Listed for sale | $1,175,000+24.3%$331/sqft |
Source: | ||
| 8/4/2008 | Sold | $945,000+20.4%$266/sqft |
Source: Public Record Report a problem | ||
Public tax history
| Year | Property taxes | Tax assessment |
|---|---|---|
| 2025 | $8,893 | $1,071,400 |
| 2024 | $8,893 +22% | $1,071,400 +22% |
| 2023 | $7,291 | $878,400 |
Find assessor info on the county website
Neighborhood: 23185
Nearby schools
GreatSchools rating
- 6/10James River Elementary SchoolGrades: K-5Distance: 2.5 mi
- 8/10Berkeley Middle SchoolGrades: 6-8Distance: 5.6 mi
- 7/10Jamestown High SchoolGrades: 9-12Distance: 7.5 mi
Schools provided by the listing agent
- Elementary: James River
- Middle: James Blair
- High: Jamestown
Source: WMLS. This data may not be complete. We recommend contacting the local school district to confirm school assignments for this home.
Get pre-qualified for a loan
At Zillow Home Loans, we can pre-qualify you in as little as 5 minutes with no impact to your credit score.An equal housing lender. NMLS #10287.
Sell for more on Zillow
Get a Zillow Showcase℠ listing at no additional cost and you could sell for .
$1,211,200
2% more+$24,224
With Zillow Showcase(estimated)$1,235,424


