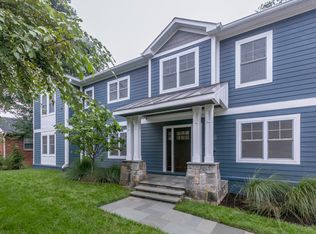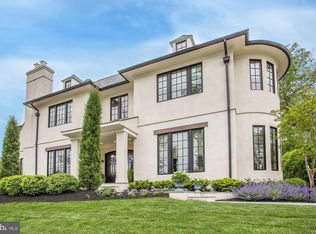Sold for $1,430,000 on 01/15/26
$1,430,000
3100 N Glebe Rd, Arlington, VA 22207
7beds
5,626sqft
Single Family Residence
Built in 1953
0.27 Acres Lot
$1,430,200 Zestimate®
$254/sqft
$4,674 Estimated rent
Home value
$1,430,200
$1.36M - $1.50M
$4,674/mo
Zestimate® history
Loading...
Owner options
Explore your selling options
What's special
Located in the sought-after Rock Spring neighborhood of North Arlington, 3100 N Glebe Rd is a charming 7-bedroom, 6-bath single-family home offering over 5,626 sq ft of living space on a spacious 0.27-acre lot. Built in 1953 and tastefully updated, the home features bright, airy interiors, warm hardwood floors, and two separate living areas that work for any need. The recently renovated kitchen boasts double islands, quartz countertops, and stainless steel appliances - perfect for all your cooking needs! Add in a separate bar and you have an entertainer's paradise. The renovations continue into the spacious and tranquil primary bathroom adding modern comfort and style The sunroom with French doors opens off the main living space, creating a light-filled retreat for working, relaxing, or entertaining. The lower level is home to a large laundry room with storage and folding area, a salon (could be a perfect home gym!), a bedroom, and another renovated bathroom. The amenities continue as you wrap around to the theatre room with its own mini bar. Above the garage are 2-bedrooms + 2-bathrooms with its own kitchen and laundry, while the lower level includes a separate 1-bedroom suite with kitchen—both ideal for guests, extended family, or any need. A lush yard completes the picture, perfect for outdoor enjoyment. A detached garage (currently used for storage) with generous driveway fulfills all your parking needs. Zoned for Jamestown Elementary and Yorktown High, this home offers timeless appeal, thoughtful upgrades, and unmatched flexibility—just minutes from I-66, GW Parkway, and downtown DC. All posted square footage are estimates and not to be used for appraisal purposes. Above the garage is a fully independent 2-bedroom, 2-bathroom apartment with its own kitchen and laundry, while the lower level includes a separate 1-bedroom apartment—both ideal for guests, extended family, or any need. A lush yard completes the picture, perfect for outdoor enjoyment. A detached garage (currently used for storage) with generous driveway fulfills all your parking needs. Zoned for top-rated schools like Jamestown Elementary and Yorktown High, this home offers timeless appeal, thoughtful upgrades, and unmatched flexibility—just minutes from I-66, GW Parkway, and downtown DC. All posted square footage are estimates and not to be used for appraisal purposes.
Zillow last checked: 8 hours ago
Listing updated: January 16, 2026 at 02:29pm
Listed by:
Joe DeFilippo 202-341-2877,
Compass,
Listing Team: Wardman Residential At Compass, Co-Listing Team: Wardman Residential At Compass,Co-Listing Agent: Thomas H Bauer 703-966-4986,
Compass
Bought with:
RJ Soni
Northrop Realty
Source: Bright MLS,MLS#: VAAR2064890
Facts & features
Interior
Bedrooms & bathrooms
- Bedrooms: 7
- Bathrooms: 6
- Full bathrooms: 6
- Main level bathrooms: 5
- Main level bedrooms: 6
Basement
- Area: 3102
Heating
- Forced Air, Natural Gas
Cooling
- Central Air, Electric
Appliances
- Included: Microwave, Dryer, Washer, Washer/Dryer Stacked, Cooktop, Dishwasher, Disposal, Exhaust Fan, Oven/Range - Gas, Range Hood, Refrigerator, Stainless Steel Appliance(s), Water Heater, Freezer, Gas Water Heater
Features
- Basement: Connecting Stairway,Finished,Full
- Number of fireplaces: 1
- Fireplace features: Brick
Interior area
- Total structure area: 6,314
- Total interior livable area: 5,626 sqft
- Finished area above ground: 3,212
- Finished area below ground: 2,414
Property
Parking
- Parking features: Off Street, On Street, Driveway
- Has uncovered spaces: Yes
Accessibility
- Accessibility features: None
Features
- Levels: Two
- Stories: 2
- Pool features: None
Lot
- Size: 0.27 Acres
- Features: Corner Lot
Details
- Additional structures: Above Grade, Below Grade
- Parcel number: 03060038
- Zoning: R-10
- Special conditions: Standard
Construction
Type & style
- Home type: SingleFamily
- Architectural style: Contemporary
- Property subtype: Single Family Residence
Materials
- Brick, Combination, Vinyl Siding
- Foundation: Slab
- Roof: Shingle,Composition
Condition
- New construction: No
- Year built: 1953
Utilities & green energy
- Sewer: Public Sewer
- Water: Public
Community & neighborhood
Location
- Region: Arlington
- Subdivision: Rock Spring
Other
Other facts
- Listing agreement: Exclusive Agency
- Ownership: Fee Simple
Price history
| Date | Event | Price |
|---|---|---|
| 1/15/2026 | Sold | $1,430,000-4.7%$254/sqft |
Source: | ||
| 12/11/2025 | Contingent | $1,500,000$267/sqft |
Source: | ||
| 11/20/2025 | Listed for sale | $1,500,000$267/sqft |
Source: | ||
| 10/23/2025 | Contingent | $1,500,000$267/sqft |
Source: | ||
| 10/10/2025 | Price change | $1,500,000-11.8%$267/sqft |
Source: | ||
Public tax history
| Year | Property taxes | Tax assessment |
|---|---|---|
| 2025 | $12,652 +4.1% | $1,224,800 +4.1% |
| 2024 | $12,153 +4.7% | $1,176,500 +4.4% |
| 2023 | $11,606 +4.4% | $1,126,800 +4.4% |
Find assessor info on the county website
Neighborhood: Rock Spring
Nearby schools
GreatSchools rating
- 8/10Jamestown Elementary SchoolGrades: PK-5Distance: 0.8 mi
- 8/10Williamsburg Middle SchoolGrades: 6-8Distance: 0.8 mi
- 9/10Yorktown High SchoolGrades: 9-12Distance: 0.6 mi
Schools provided by the listing agent
- Elementary: Jamestown
- Middle: Williamsburg
- High: Yorktown
- District: Arlington County Public Schools
Source: Bright MLS. This data may not be complete. We recommend contacting the local school district to confirm school assignments for this home.
Get a cash offer in 3 minutes
Find out how much your home could sell for in as little as 3 minutes with a no-obligation cash offer.
Estimated market value
$1,430,200
Get a cash offer in 3 minutes
Find out how much your home could sell for in as little as 3 minutes with a no-obligation cash offer.
Estimated market value
$1,430,200

